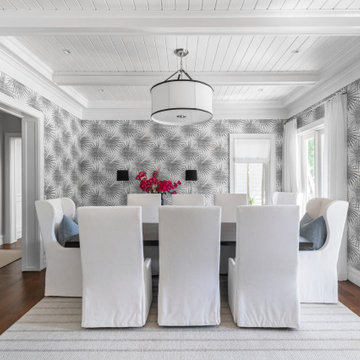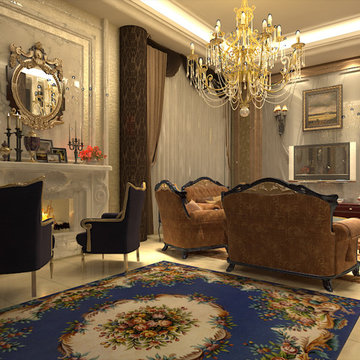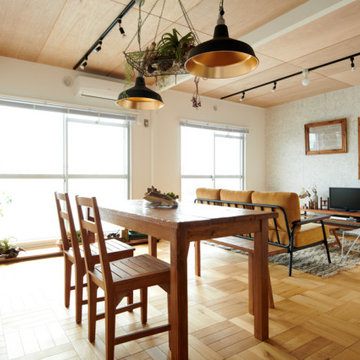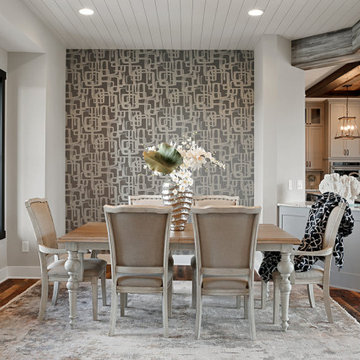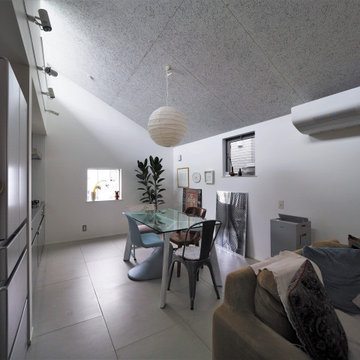59 Billeder af spisestue med loft i skibsplanker og vægtapet
Sorteret efter:
Budget
Sorter efter:Populær i dag
1 - 20 af 59 billeder
Item 1 ud af 3
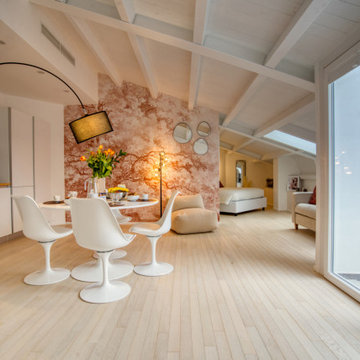
Restyling e Homestaging per valorizzazione immobiliare - Direzione artistica per la scelta di finiture e materiali, selezione e composizione kit arredo, gestione acquisti, allestimenti e homestaging
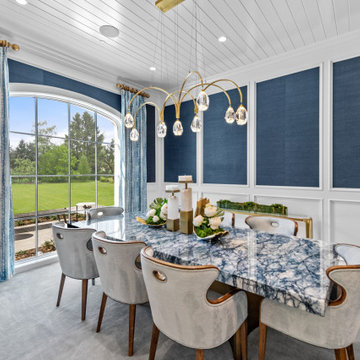
Uniting Greek Revival & Westlake Sophistication for a truly unforgettable home. Let Susan Semmelmann Interiors guide you in creating an exquisite living space that blends timeless elegance with contemporary comforts.
Susan Semmelmann's unique approach to design is evident in this project, where Greek Revival meets Westlake sophistication in a harmonious fusion of style and luxury. Our team of skilled artisans at our Fort Worth Fabric Studio crafts custom-made bedding, draperies, and upholsteries, ensuring that each room reflects your personal taste and vision.
The dining room showcases our commitment to innovation, featuring a stunning stone table with a custom brass base, beautiful wallpaper, and an elegant crystal light. Our use of vibrant hues of blues and greens in the formal living room brings a touch of life and energy to the space, while the grand room lives up to its name with sophisticated light fixtures and exquisite furnishings.
In the kitchen, we've combined whites and golds with splashes of black and touches of green leather in the bar stools to create a one-of-a-kind space that is both functional and luxurious. The primary suite offers a fresh and inviting atmosphere, adorned with blues, whites, and a charming floral wallpaper.
Each bedroom in the Happy Place is a unique sanctuary, featuring an array of colors such as purples, plums, pinks, blushes, and greens. These custom spaces are further enhanced by the attention to detail found in our Susan Semmelmann Interiors workroom creations.
Trust Susan Semmelmann and her 23 years of interior design expertise to bring your dream home to life, creating a masterpiece you'll be proud to call your own.
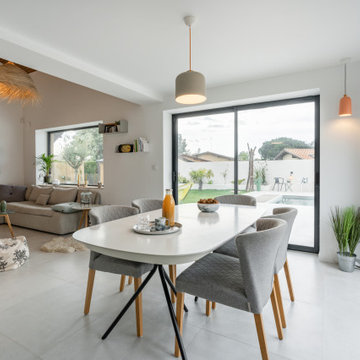
L'intérieur a subi une transformation radicale à travers des matériaux durables et un style scandinave épuré et chaleureux.
La circulation et les volumes ont été optimisés, et grâce à un jeu de couleurs le lieu prend vie.
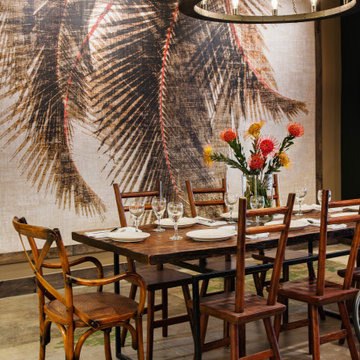
Modern farmhouse and original pieces from Philippines form a curated dining area. A large palm tree wall paper design gives a fused tropical and lush environment. Round wooden chandelier with Edison bulbs completes the farmhouse look!
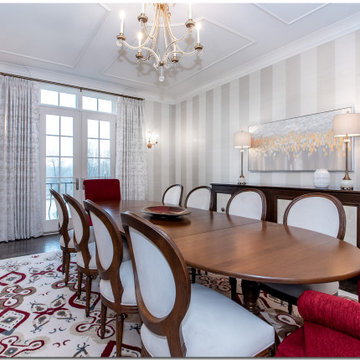
Formal dining room, with a pop of red ?.
.
.
.
#payneandpayne #homebuilder #homedecor #homedesign #custombuild #formaldiningroom
#ohiocustomhomes #clevelandbuilders #peninsulaohio #AtHomeCLE
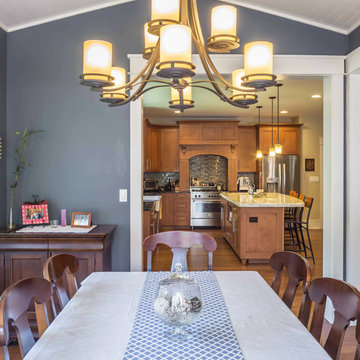
New Craftsman style home, approx 3200sf on 60' wide lot. Views from the street, highlighting front porch, large overhangs, Craftsman detailing. Photos by Robert McKendrick Photography.
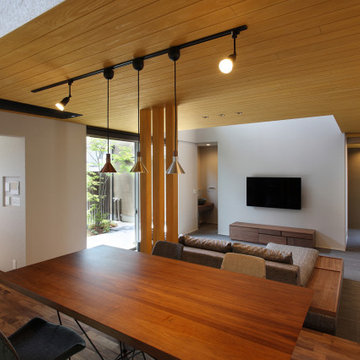
庭住の舎|Studio tanpopo-gumi
撮影|野口 兼史
豊かな自然を感じる中庭を内包する住まい。日々の何気ない日常を 四季折々に 豊かに・心地良く・・・
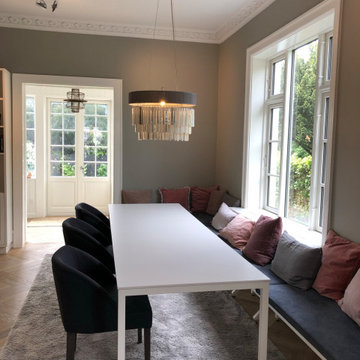
Da der skulle være plads til den store familie, var den helt rigtige løsning af konstruere en svævende bænk, hen forbi radiator skjuleren, hvor der dog er lavet understøtte på gulv. De fine polstrede stole i mørkeblå hør, tilføjer varme og stil. Special lavede hynder med kvadrat stof på bænk.
Den smukke lampe fra Engelske Ochre.
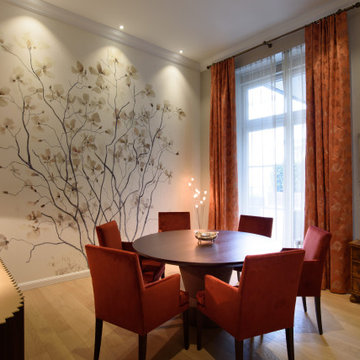
Dem kleinen Esszimmer mit Ausziehtisch für 8 Personen wurde maßgeblich durch die Wandgestaltung geprägt
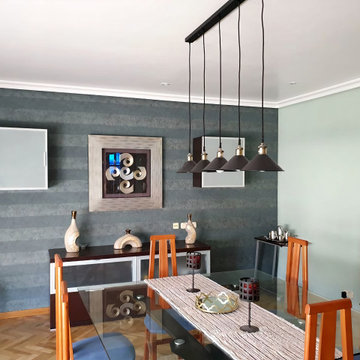
Tras pasar unos años fuera por cuestiones laborales , y por otras ajenas a mi propia persona, en una de las veces que podía venir a Burriana, donde tengo mi piso, vi que con el tiempo se había desfasado, que pedía a gritos una actualización 2.0 si o si. Así que lo que fui haciendo fue ir midiendiendo y comprando, telas, objetos de decoración, cuadros, etc.. que se amoldaran al diseño que había preparado en mi mente y luego a plano. Y en Algeciras, me enamoré del cuadro ,que es el foco central sobre el que monte toda la remodelación de mi vivienda, situandolo en la habitación donde mas luciría, por sus colores y características: el comedor.. En el comedor se empezó por el suelo donde se acuchilló, lijó y se barnizó el parquet que se encuentra en toda la casa, exceptuando los tres baños que tiene , la galería y un cuarto despensa/plancha.,Tras secarse y poder trabajar el las paredes, se colocó un papel en horizontal, de Lola Decoración, de rayas anchas con textura, en tonos verdes azulados, , donde el cuadro es el punto central, colocando dos vitrinas a su lado, y debajo el aparador , con tres sencillos jarrones, de La Coqueta, en Algeciras, pero de tonos que continuaban la armonía, de los tonos del cuadro. Los muebles en tono wengue, y una enorme mesa de cristal cuadrada, para 12 comensales, sostenida por un hermoso pie en cruz de madera wengue, al igual que el resto de muebles, apoyada sobre una alfombra en tono arena y unos pequeños detalles mas anaranjados, cerca de los bordes, y se pintaron el resto de paredes en un tono verde claro, para que aportase luminosidad mas si cabe, a la habitación. Para la iluminación escogimos una sencilla pero moderna lámpara de cinco focos tipo industrial, a la altura de las cabezas de los comensales. Esta lámpara esta a la misma altura y centrada con el cuadro. Sobre la mesa , un discreto camino de mesa, con dos candelabros de estilo antiguo, casi medieval, con una bandeja de tono dorado y cristal, con tres porta-velas de color dorado.
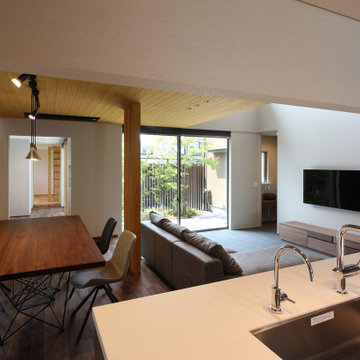
庭住の舎|Studio tanpopo-gumi
撮影|野口 兼史
豊かな自然を感じる中庭を内包する住まい。日々の何気ない日常を 四季折々に 豊かに・心地良く・・・
59 Billeder af spisestue med loft i skibsplanker og vægtapet
1


