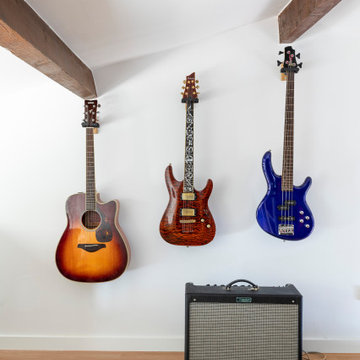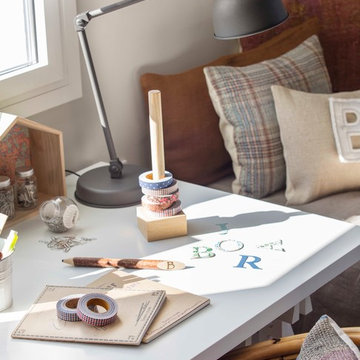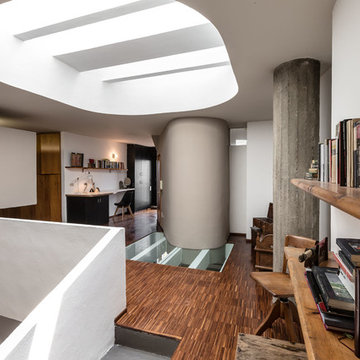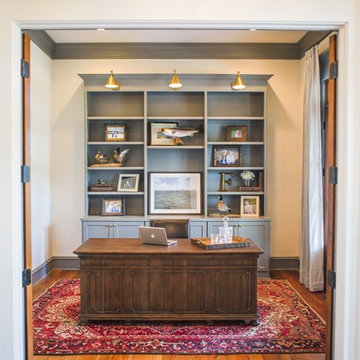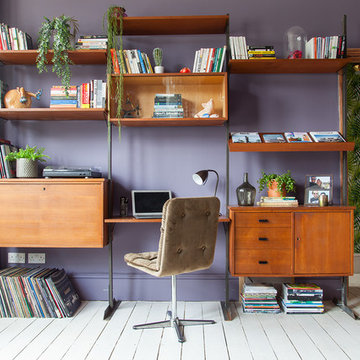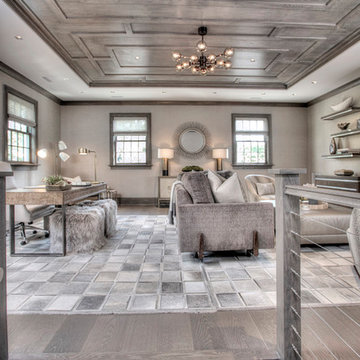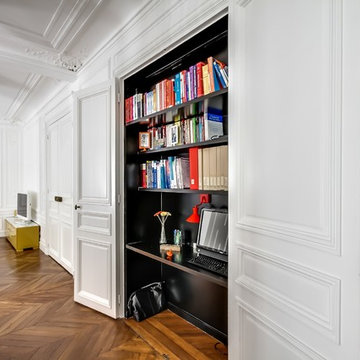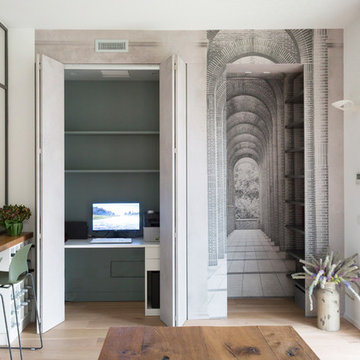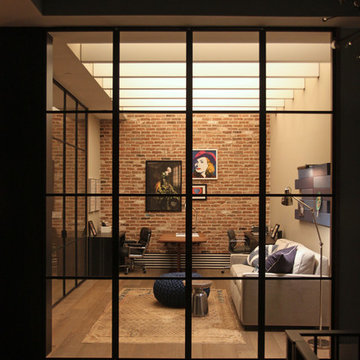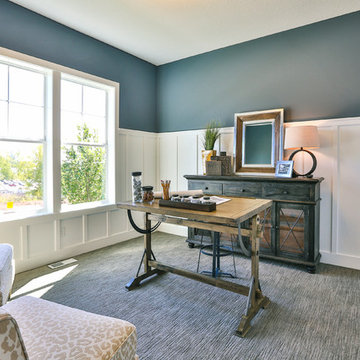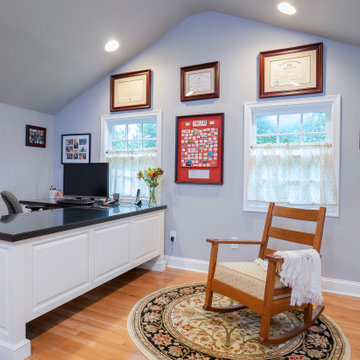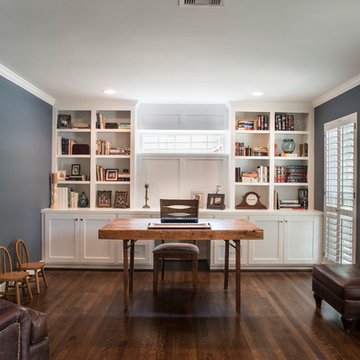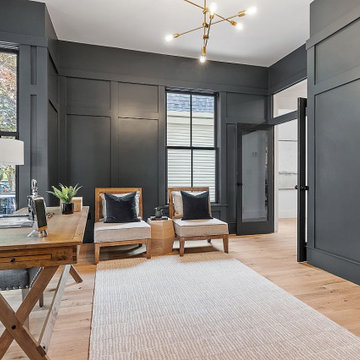1.869 Billeder af stort hjemmekontor
Sorteret efter:
Budget
Sorter efter:Populær i dag
61 - 80 af 1.869 billeder
Item 1 ud af 3

Dans cet appartement familial de 150 m², l’objectif était de rénover l’ensemble des pièces pour les rendre fonctionnelles et chaleureuses, en associant des matériaux naturels à une palette de couleurs harmonieuses.
Dans la cuisine et le salon, nous avons misé sur du bois clair naturel marié avec des tons pastel et des meubles tendance. De nombreux rangements sur mesure ont été réalisés dans les couloirs pour optimiser tous les espaces disponibles. Le papier peint à motifs fait écho aux lignes arrondies de la porte verrière réalisée sur mesure.
Dans les chambres, on retrouve des couleurs chaudes qui renforcent l’esprit vacances de l’appartement. Les salles de bain et la buanderie sont également dans des tons de vert naturel associés à du bois brut. La robinetterie noire, toute en contraste, apporte une touche de modernité. Un appartement où il fait bon vivre !
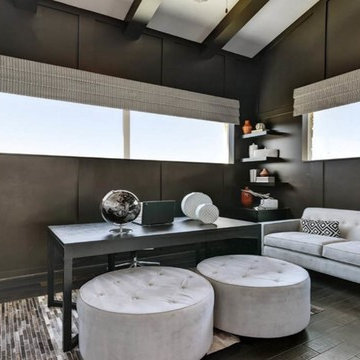
Dark wood paneling on all walls of study with wood beams on ceiling. White sofa and ottomans create a nice contract with the dark walls.
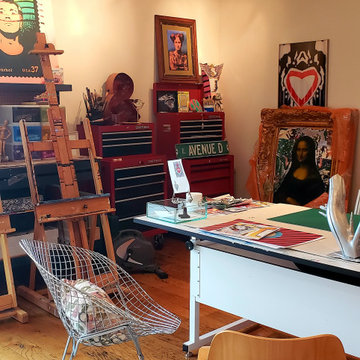
Personal Art + Design studio with open floor plan, abundant light, collectables and inspiration all around. Color and architectural elements also come into play with interior and exterior Mondiran inspired windows. Repurposed sled table, easels, work benches, tables and stations along every wall
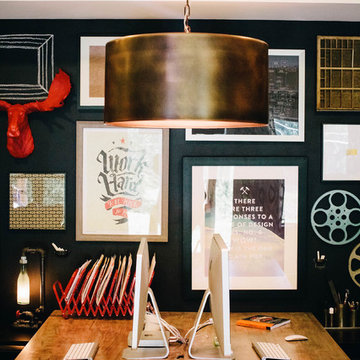
We had a great time styling all of the quirky decorative objects and artwork on the shelves and throughout the office space. Great way to show off the awesome personalities of the group. - Photography by Anne Simone
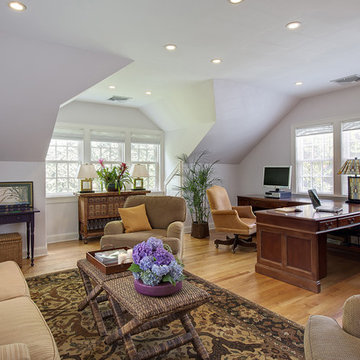
Bonus space over the garage is put to use too. Shared work peninsula joins two separate work stations. Home office doubles as a guest bedroom. Interior decoration by Barbara Feinstein, B Fein Interiors. Custom sleep-sofa, B Fein Interiors Private Label.
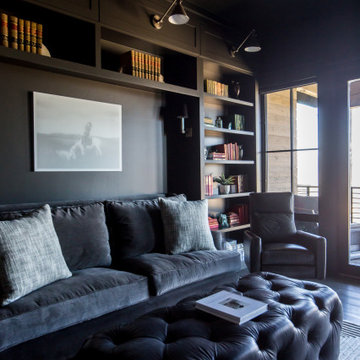
Home office with a access to the balcony and elegant outdoor seating. This richly colored space is equipped with ample built in storage, comfortable seating, and multiple levels of lighting. The fireplace and wall-mounted television marries the business with pleasure.
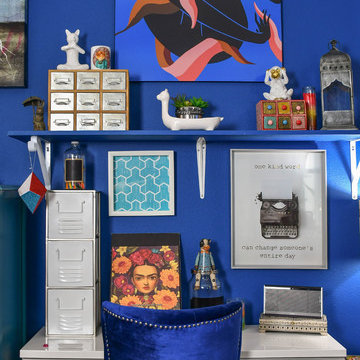
Bold, Eclectic, Tribal and modern Design. Bohemian fabric prints. West Elm, IKEA, World Market, Target,Pier1Imports, Anthropologie,
Photo credits by ©LunaSkyDemarco and ©Candela Creative Group, Inc.
1.869 Billeder af stort hjemmekontor
4
