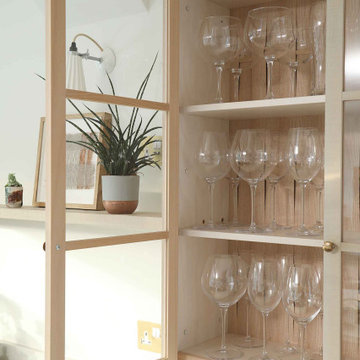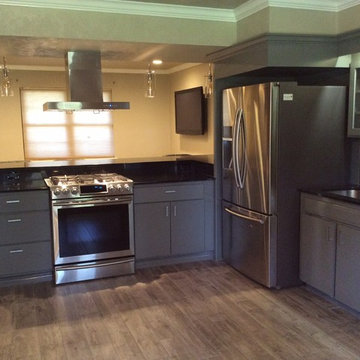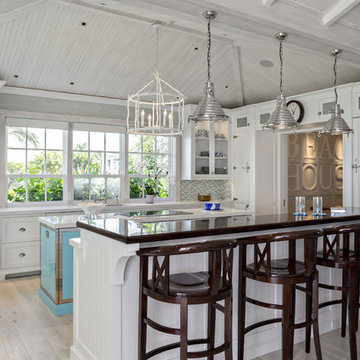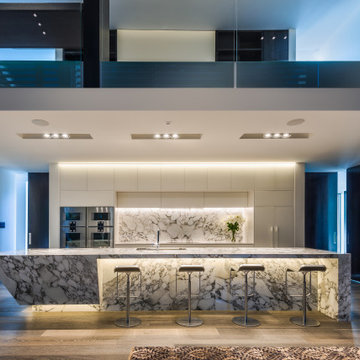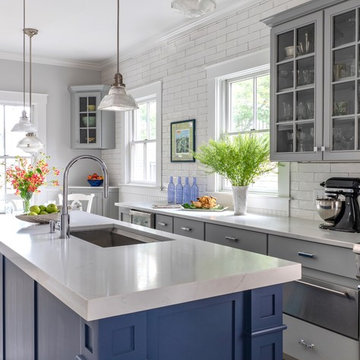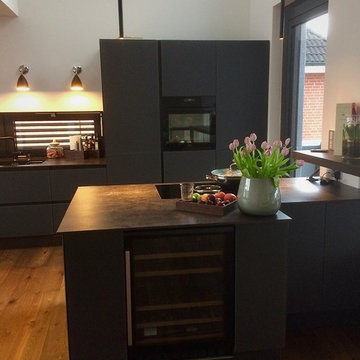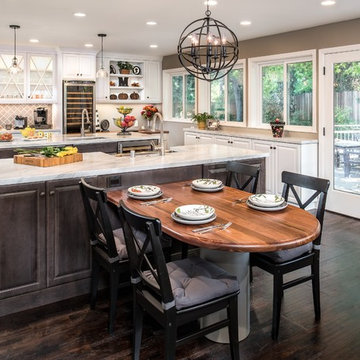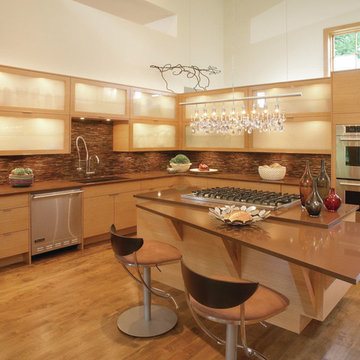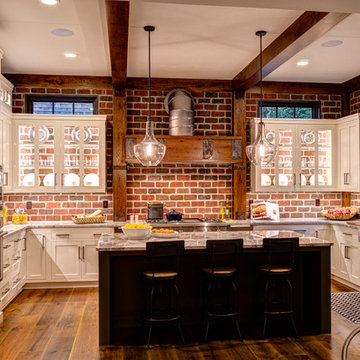6.802 Billeder af stort køkken med glaslåger
Sorteret efter:
Budget
Sorter efter:Populær i dag
81 - 100 af 6.802 billeder
Item 1 ud af 3

These award-winning kitchens represent luxury at its finest. These are just a sample of the many custom homes we have built as a custom home builder in Austin, Texas.

This kitchen was originally a servants kitchen. The doorway off to the left leads into a pantry and through the pantry is a large formal dining room and small formal dining room. As a servants kitchen this room had only a small kitchen table where the staff would eat. The niche that the stove is in was originally one of five chimneys. We had to hire an engineer and get approval from the Preservation Board in order to remove the chimney in order to create space for the stove.
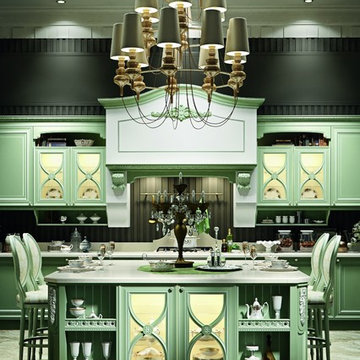
Кухня ROSA создана для тех, кто не идет на компромисс. Утончённая отделка, теплота натурального дерева — в этом она следует современным тенденциям мебельной моды, сохраняя при этом верность классическим формам и материалам.
Роскошный резной декор фасадов, подчеркнутый серебряной или золотой патиной, балюстрады, колонны с массивными резными капителями, благородство цветовой гаммы выделяет эту изысканную кухню во всём модельном ряде.
Материал фасада: массив ясеня / массив липы
*В производстве данной модели используются следующие материалы: массив, шпон, мдф, полиуретан, стекло, пластик, металл.
Подробности уточняйте у менеджеров-дизайнеров в Кухонных студиях «Мария».
Покрытие / Обработка: эмаль (либо натуральная без эмали) с патинированием и глянцевым лакированием
Особенности: крашеная / натуральная
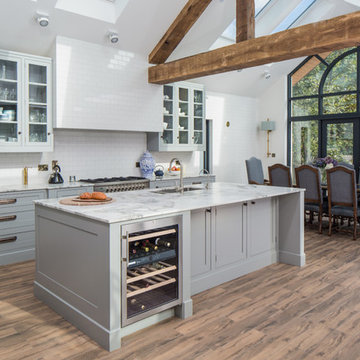
Photos by Brian MacLochlainn of www.BMLmedia.ie
A renovated Arts and Crafts House in Dublin -
Designed by - Rhatigan & Hick and Aine Sweeney, Interior Designer
This Transitional New York loft style kitchen in Dublin encompasses the best in modern family living. A beautifully crafted, handmade kitchen by acclaimed Furniture Makers, Rhatigan & Hick emphasizes the height and volume in this light filled 400 sq. ft extension. The style is strikingly simple but uncompromising in its open plan nature.
This kitchen is designed to display, not hide the families motley collection of white and blue porcelain ,pewter, brass and mixed china ware. The soft palette of greys, greens and Off Whites harmonizes with the garden beyond the double french doors and reflects the light that pours through the Velux windows that cover the cathedral vaulted ceiling .
Equal attention to detail has been paid to the relaxed antique style of leather and wool dining chairs with orangerie table, the beautiful panelled joinery and built in furniture in the family room, the soaring aluclad graphite windows commissioned by the designer for this project and the distressed timber ceiling beams creating a beautiful, laid back room that the family spend most of their time in.
This home has been furnished with care and consideration shown to every detail from the soft-worn leather sofas and chairs, the calacatta marble worktops, wool and linen/ cotton blend soft furnishing inspired by colours from the Irish landscape.
Aged brass hardware finishes, oiled french wooden floors and a layered lighting scheme add to the comfort of this family home that effortless embraces and connects contemporary living with the original footprint of this lovely period house.
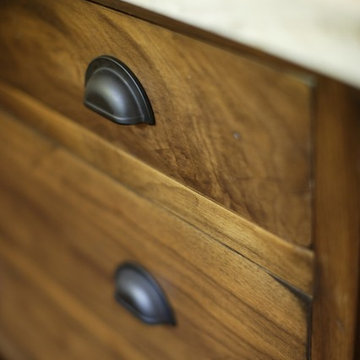
The island is stained walnut. The cabinets are glazed paint. The gray-green hutch has copper mesh over the doors and is designed to appear as a separate free standing piece. Small appliances are behind the cabinets at countertop level next to the range. The hood is copper with an aged finish. The wall of windows keeps the room light and airy, despite the dreary Pacific Northwest winters! The fireplace wall was floor to ceiling brick with a big wood stove. The new fireplace surround is honed marble. The hutch to the left is built into the wall and holds all of their electronics.
Project by Portland interior design studio Jenni Leasia Interior Design. Also serving Lake Oswego, West Linn, Vancouver, Sherwood, Camas, Oregon City, Beaverton, and the whole of Greater Portland.
For more about Jenni Leasia Interior Design, click here: https://www.jennileasiadesign.com/
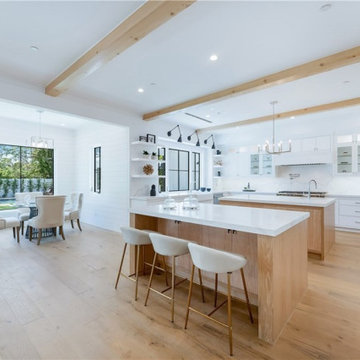
This is a view of the custom kitchen that is open and leads to the dining room and breakfast nook. These are custom cabinets with stone countertops and backsplash. Major home appliance installed.
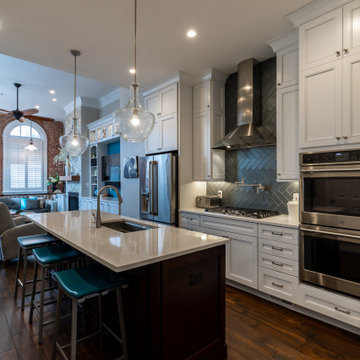
This four-story townhome in the heart of old town Alexandria, was recently purchased by a family of four.
The outdated galley kitchen with confined spaces, lack of powder room on main level, dropped down ceiling, partition walls, small bathrooms, and the main level laundry were a few of the deficiencies this family wanted to resolve before moving in.
Starting with the top floor, we converted a small bedroom into a master suite, which has an outdoor deck with beautiful view of old town. We reconfigured the space to create a walk-in closet and another separate closet.
We took some space from the old closet and enlarged the master bath to include a bathtub and a walk-in shower. Double floating vanities and hidden toilet space were also added.
The addition of lighting and glass transoms allows light into staircase leading to the lower level.
On the third level is the perfect space for a girl’s bedroom. A new bathroom with walk-in shower and added space from hallway makes it possible to share this bathroom.
A stackable laundry space was added to the hallway, a few steps away from a new study with built in bookcase, French doors, and matching hardwood floors.
The main level was totally revamped. The walls were taken down, floors got built up to add extra insulation, new wide plank hardwood installed throughout, ceiling raised, and a new HVAC was added for three levels.
The storage closet under the steps was converted to a main level powder room, by relocating the electrical panel.
The new kitchen includes a large island with new plumbing for sink, dishwasher, and lots of storage placed in the center of this open kitchen. The south wall is complete with floor to ceiling cabinetry including a home for a new cooktop and stainless-steel range hood, covered with glass tile backsplash.
The dining room wall was taken down to combine the adjacent area with kitchen. The kitchen includes butler style cabinetry, wine fridge and glass cabinets for display. The old living room fireplace was torn down and revamped with a gas fireplace wrapped in stone.
Built-ins added on both ends of the living room gives floor to ceiling space provides ample display space for art. Plenty of lighting fixtures such as led lights, sconces and ceiling fans make this an immaculate remodel.
We added brick veneer on east wall to replicate the historic old character of old town homes.
The open floor plan with seamless wood floor and central kitchen has added warmth and with a desirable entertaining space.
6.802 Billeder af stort køkken med glaslåger
5

