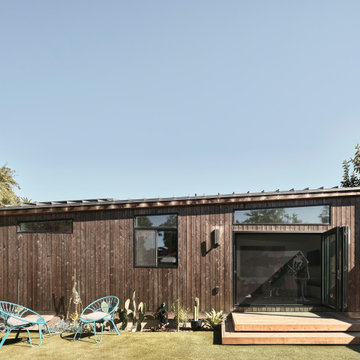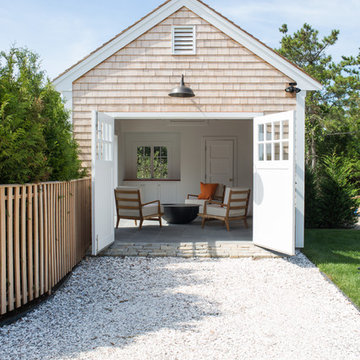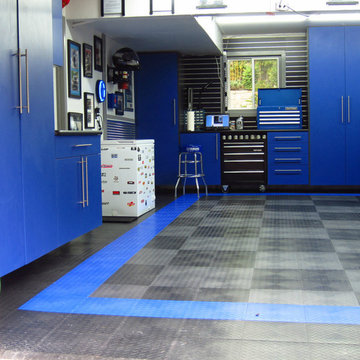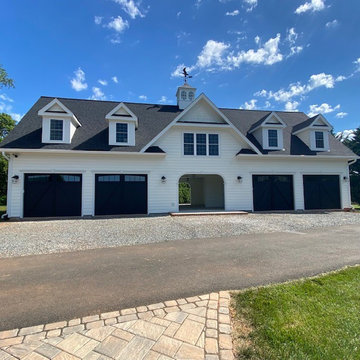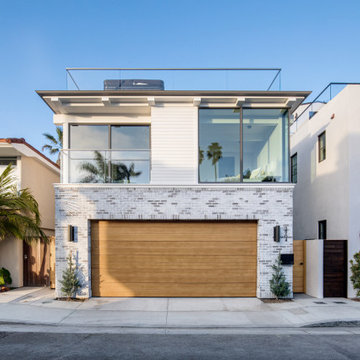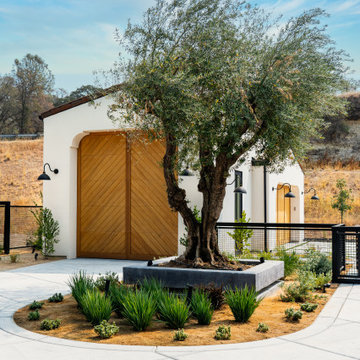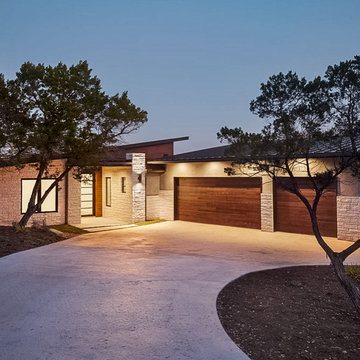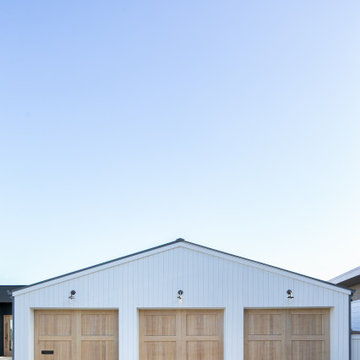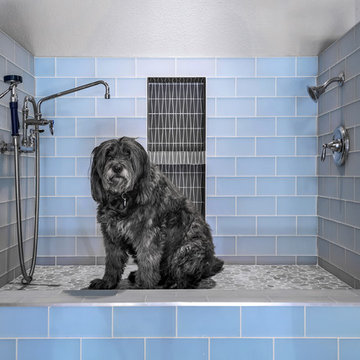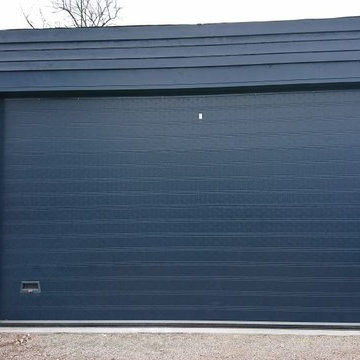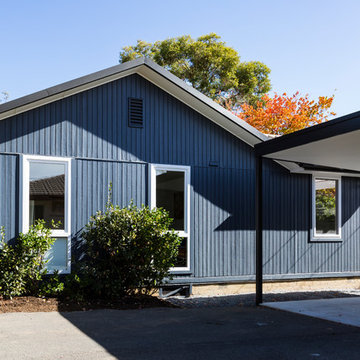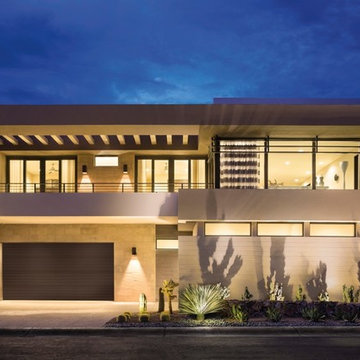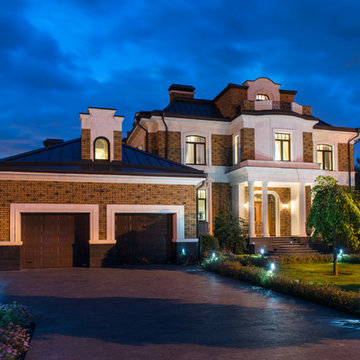15.997 Billeder af blå, trætonet garage og skur
Sorteret efter:
Budget
Sorter efter:Populær i dag
1 - 20 af 15.997 billeder
Item 1 ud af 3
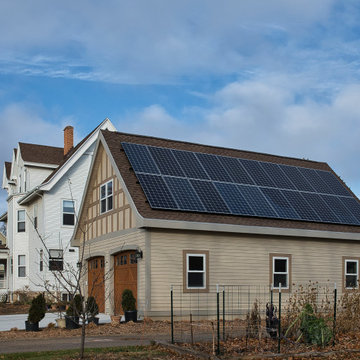
The south facing roof line incorporates a solar panels to provide power to the garage, workshop, & artists studio on the second floor.
The house will be painted to match the new garage in 2022. Gable end trim details mimic those on the front of the home.
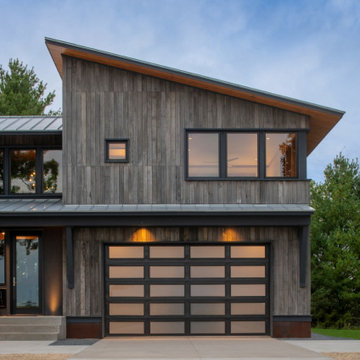
Clopay Modern Steel insulated garage door with frosted glass panels on a custom rustic modern home in Wisconsin.
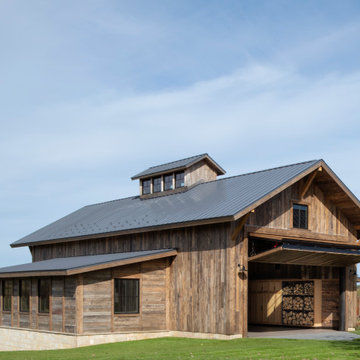
Nestled on 90 acres of peaceful prairie land, this modern rustic home blends indoor and outdoor spaces with natural stone materials and long, beautiful views. Featuring ORIJIN STONE's Westley™ Limestone veneer on both the interior and exterior, as well as our Tupelo™ Limestone interior tile, pool and patio paving.
Architecture: Rehkamp Larson Architects Inc
Builder: Hagstrom Builders
Landscape Architecture: Savanna Designs, Inc
Landscape Install: Landscape Renovations MN
Masonry: Merlin Goble Masonry Inc
Interior Tile Installation: Diamond Edge Tile
Interior Design: Martin Patrick 3
Photography: Scott Amundson Photography
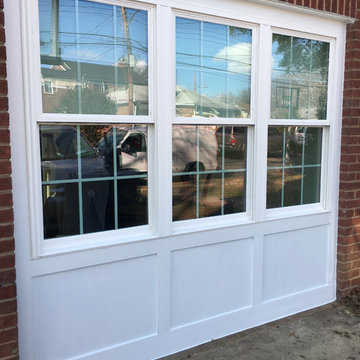
Windows with laminated glass replace garage door. The laminated glass included for impact resistance to protect against breakage from children's sports in driveway.
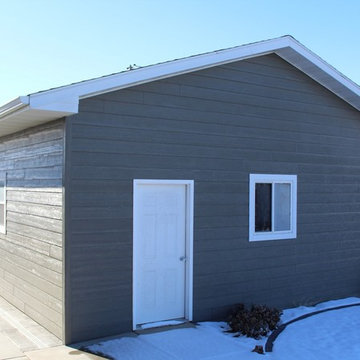
The exterior of this home was enhanced using Andersen 100 Series white windows with Low E Smart Sun glass, Diamond Kote Terra Bronze trim and 8" LP Smartside lap cedar siding

Detached 4-car garage with 1,059 SF one-bedroom apartment above and 1,299 SF of finished storage space in the basement.
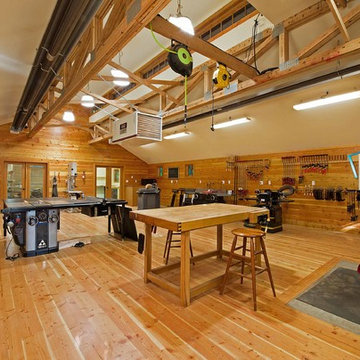
The Pleasant Beach Shop was designed to complement the main house that had been constructed in the early 2,000’s.
The Shop supports a functioning, thriving woodworking business and at the same time is a complimentary neighbor amongst the residential context. The shop is lit by both artificial and natural light through a continuous light monitor along the ridge of the roof. This monitor allows for both height and light when working inside the Shop and acts as a lantern to the forest during the evening.
15.997 Billeder af blå, trætonet garage og skur
1
