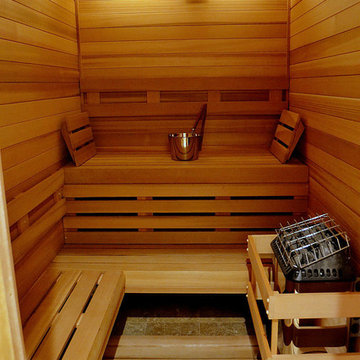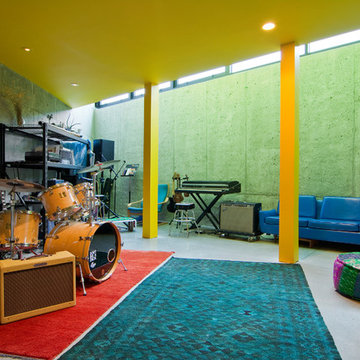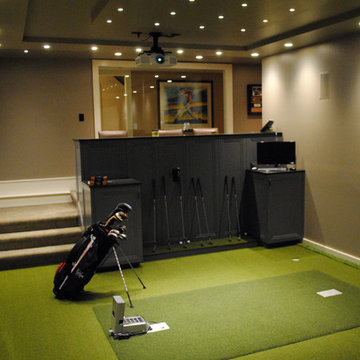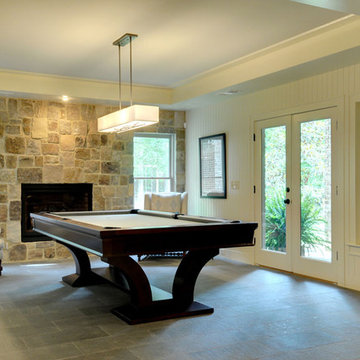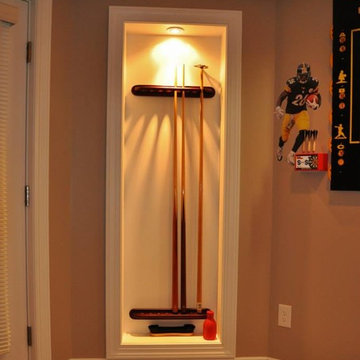4.127 Billeder af grøn, trætonet kælder
Sorteret efter:
Budget
Sorter efter:Populær i dag
1 - 20 af 4.127 billeder
Item 1 ud af 3

Overall view with wood paneling and Corrugated perforated metal ceiling
photo by Jeffrey Edward Tryon
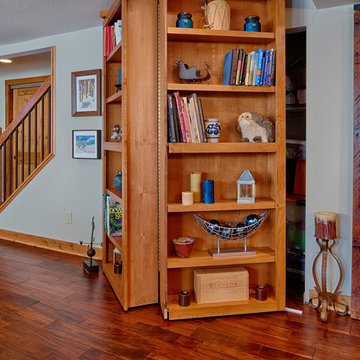
Designed and produced for Bellawood Builders and Mom's Landscaping and Design. Steve Silverman Imaging

Martha O'Hara Interiors, Interior Design | L. Cramer Builders + Remodelers, Builder | Troy Thies, Photography | Shannon Gale, Photo Styling
Please Note: All “related,” “similar,” and “sponsored” products tagged or listed by Houzz are not actual products pictured. They have not been approved by Martha O’Hara Interiors nor any of the professionals credited. For information about our work, please contact design@oharainteriors.com.
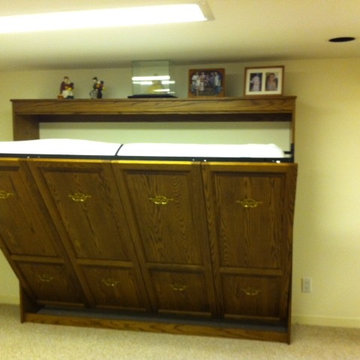
Some spaces are tighter than others especially in basements or dens which is why we have a Murphy bed system to accommodate any space. Our Horizontal Murphy bed system is great for spaces with drop ceilings or bulk heads. And you can still accommodate overhead cabinets or side cabinets for extra storage. This is another of our leading wall bed systems available in any color, size, and finish. We have over 7 different types of Murphy Bed & Wall Bed systems available for viewing in our show room in London Ontario come visit us today.
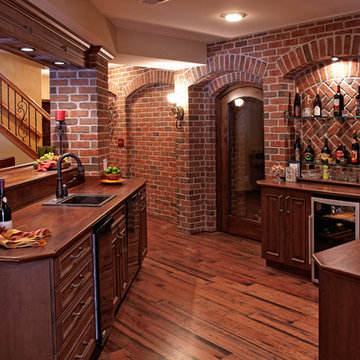
This pub style bar is the focal point upon entering this newly finished basement. Double level Wooden Hammer solid walnut countertops make this space a one of a kind. Custom recessed brick niches evoke a rustic charm. The beautiful brick archways that were built throughout this lower level along with hickory flooring give an old world feel. A Wooden Hammer custom door leading to a brick wine cellar along with a solid walnut bar countertops in this pub style bar are just a few design elements of this new lower level. A home theater, bedroom, exercise room and two new baths are also part of the design. The basement seems to go forever and then opens up to the incredible backyard, complete with a Gunite swimming pool and spa, stone work and landscape all melding with the architectural style of this gorgeous home. Finished Basements Oakland County, MI
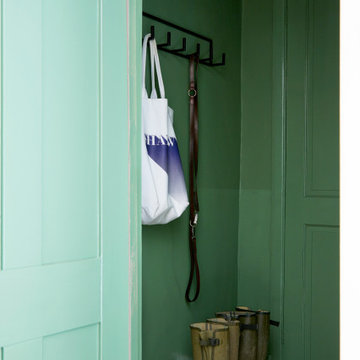
The boot room, painted with half height gloss green walls for practicality and impact.
4.127 Billeder af grøn, trætonet kælder
1



