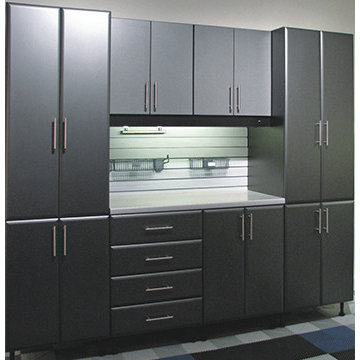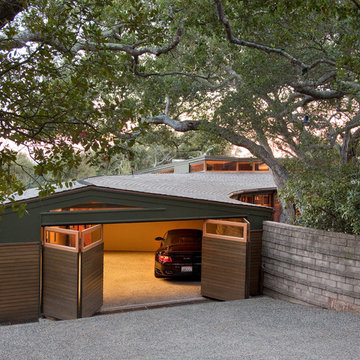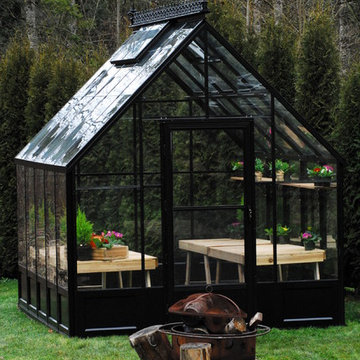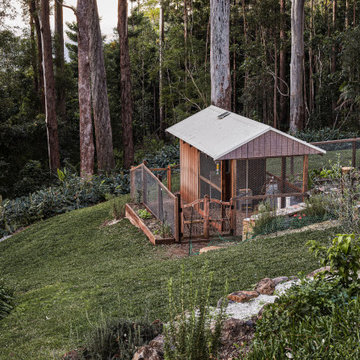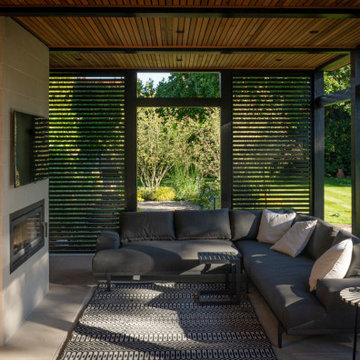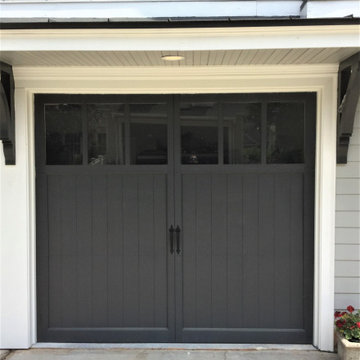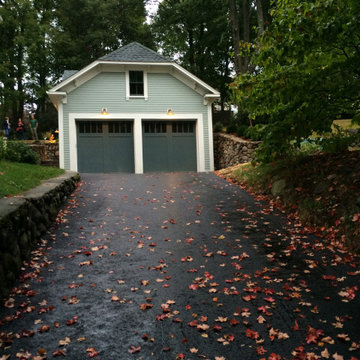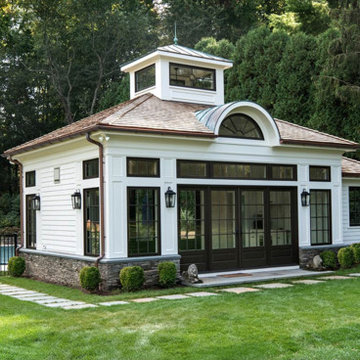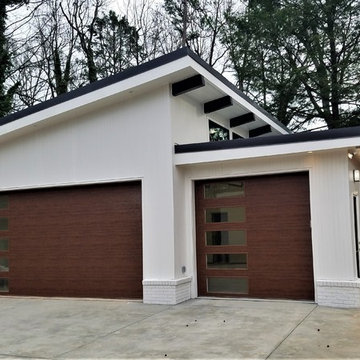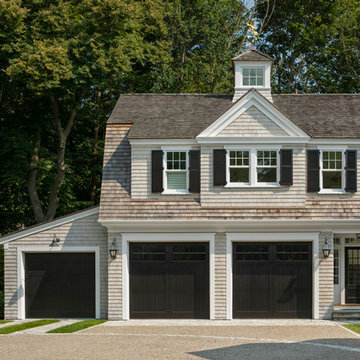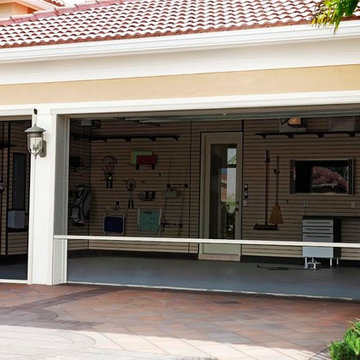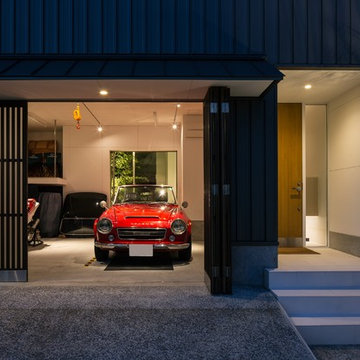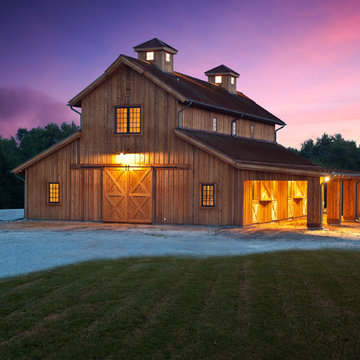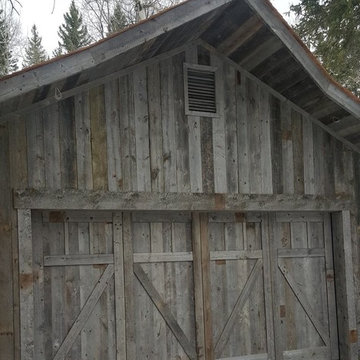12.689 Billeder af sort, trætonet garage og skur
Sorteret efter:
Budget
Sorter efter:Populær i dag
1 - 20 af 12.689 billeder
Item 1 ud af 3
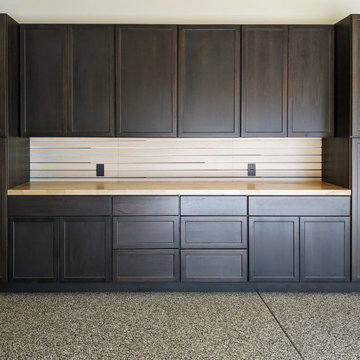
SlatWall MX™
Garage organization using metal slatwall
SlatWall MX™ is a versatile storage and display system. With many hooks and accessories, you can store, organize and display just about anything. Moreover, it is adaptable -- the hooks can be custom arranged and continually rearranged to meet your specific needs.

Garage of modern luxury farmhouse in Pass Christian Mississippi photographed for Watters Architecture by Birmingham Alabama based architectural and interiors photographer Tommy Daspit.

With a grand total of 1,247 square feet of living space, the Lincoln Deck House was designed to efficiently utilize every bit of its floor plan. This home features two bedrooms, two bathrooms, a two-car detached garage and boasts an impressive great room, whose soaring ceilings and walls of glass welcome the outside in to make the space feel one with nature.
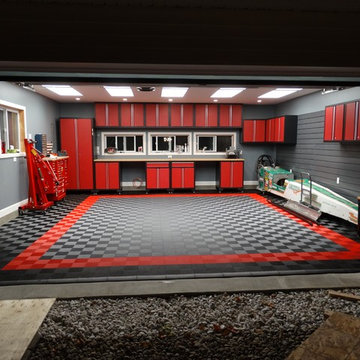
This home garage floored with the Patented RACEDECK modular garage flooring in the FreeFlow style ( graphite, red and black) #racedeck is a DIY garage flooring system - total install 3 hours
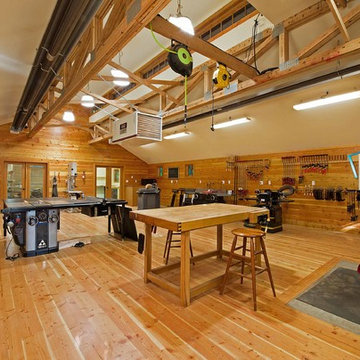
The Pleasant Beach Shop was designed to complement the main house that had been constructed in the early 2,000’s.
The Shop supports a functioning, thriving woodworking business and at the same time is a complimentary neighbor amongst the residential context. The shop is lit by both artificial and natural light through a continuous light monitor along the ridge of the roof. This monitor allows for both height and light when working inside the Shop and acts as a lantern to the forest during the evening.
12.689 Billeder af sort, trætonet garage og skur
1

