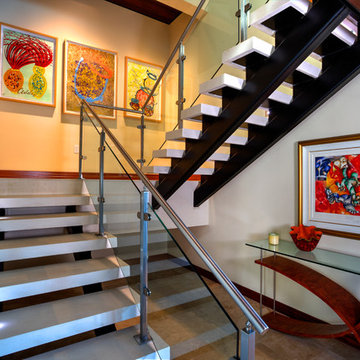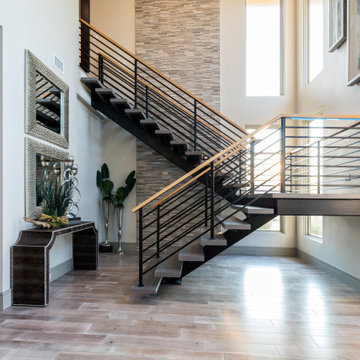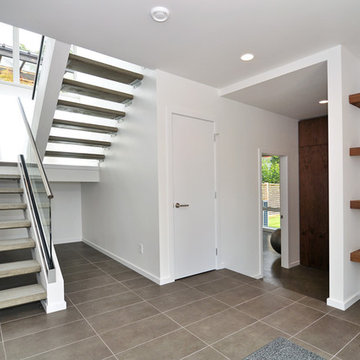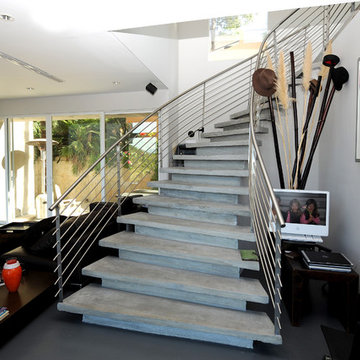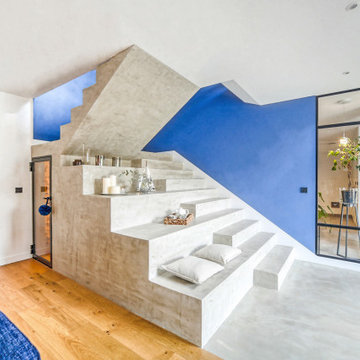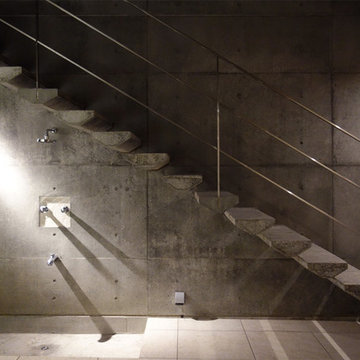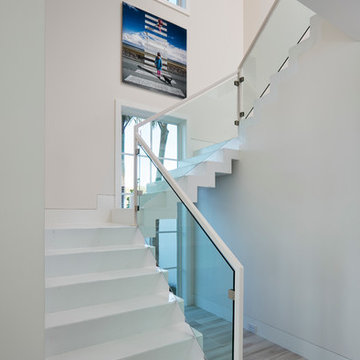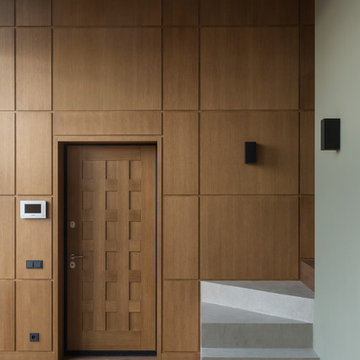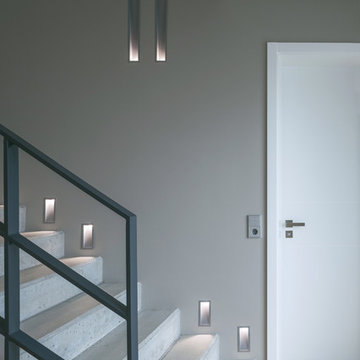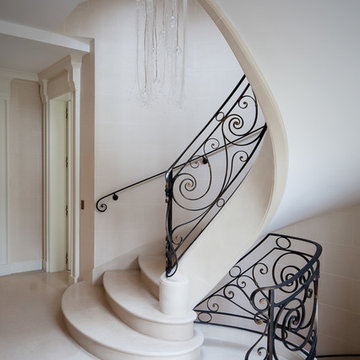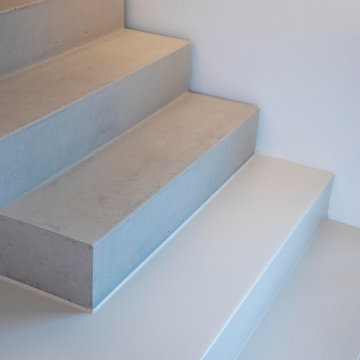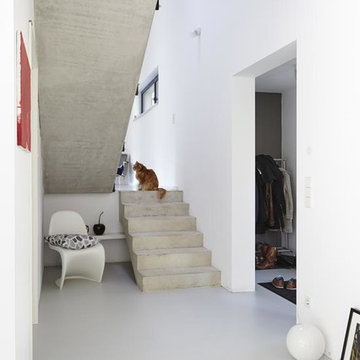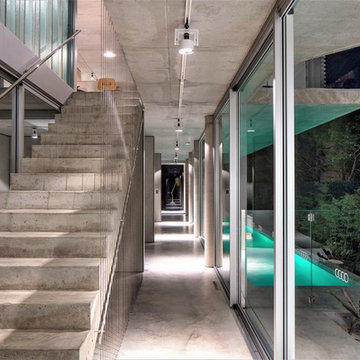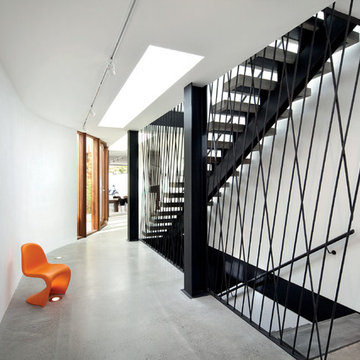2.137 Billeder af trappe med betontrin
Sorteret efter:
Budget
Sorter efter:Populær i dag
141 - 160 af 2.137 billeder
Item 1 ud af 2
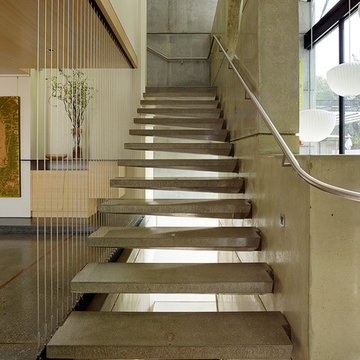
Fu-Tung Cheng, CHENG Design
• View of Interior staircase of Concrete and Wood house, House 7
House 7, named the "Concrete Village Home", is Cheng Design's seventh custom home project. With inspiration of a "small village" home, this project brings in dwellings of different size and shape that support and intertwine with one another. Featuring a sculpted, concrete geological wall, pleated butterfly roof, and rainwater installations, House 7 exemplifies an interconnectedness and energetic relationship between home and the natural elements.
Photography: Matthew Millman
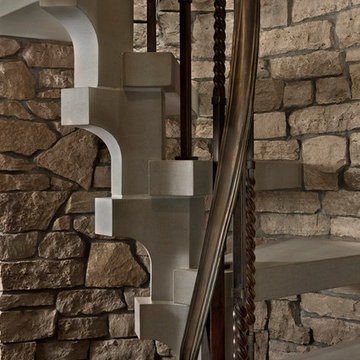
The dramatic tone of the project is reached with the signature piece; a custom milled stone spiral stair used for entry into the room. After months of conceptualizing and sketching out how to make this a one-of-a-kind stair case, we arrived at the idea of having this element be fully self-supporting with no center pole or additional supports. To achieve this, milled stone treads and risers were CNC cut to specific dimensions and dry-laid onto one another, providing the strength needed to support the necessary weight. This stair tower also features stone walls to match the wine/cigar room, and custom iron handrails and spindles that were hand pounded on-site.
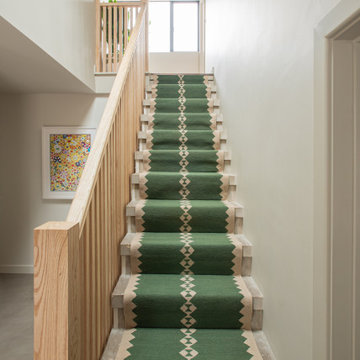
A bespoke stair balustrade design at this Loughton family home. Vertical timber batons create a contemporary, eye-catching alternative to traditional bannisters.
The stairs are concrete with a striking green and beige runner by Sophie Cooney.
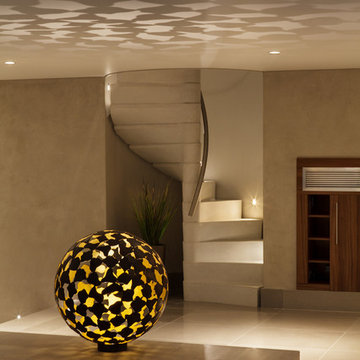
LED lighting on a spiral staircase. The David Harber sculpture is lit from the base
Photography: Charlotte Gale
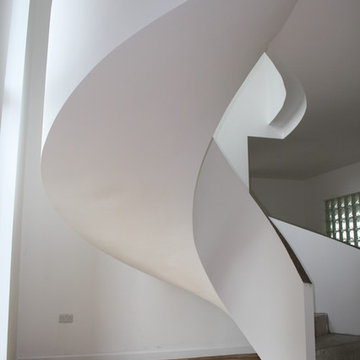
A different view seen here showing the under carriage of this smooth, white concrete staircase.
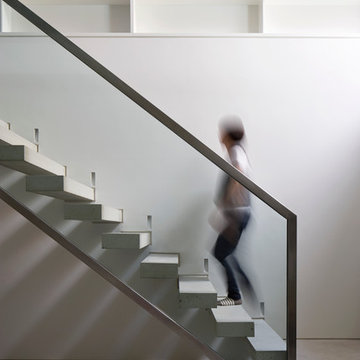
Cantilevering concrete tread staircase with structural glass balustrade, stainless steel handrail and glass floor above.
Photography: James Brittain
2.137 Billeder af trappe med betontrin
8
