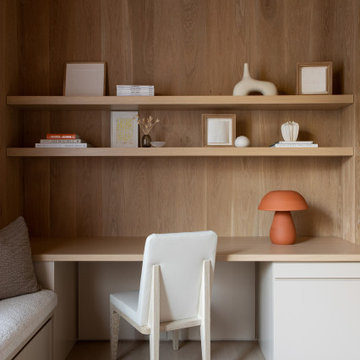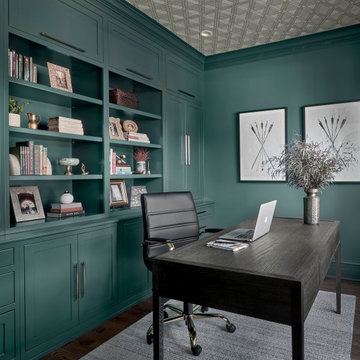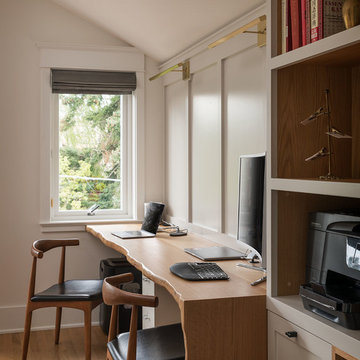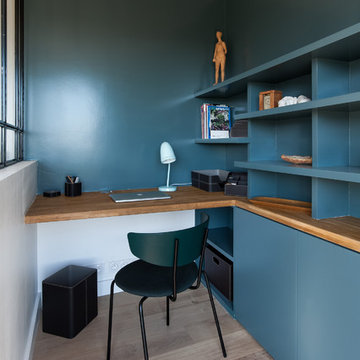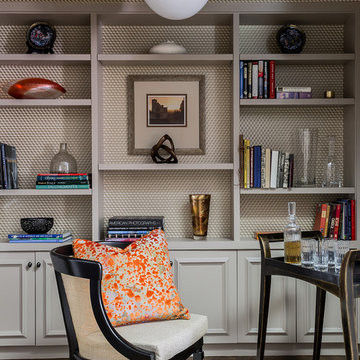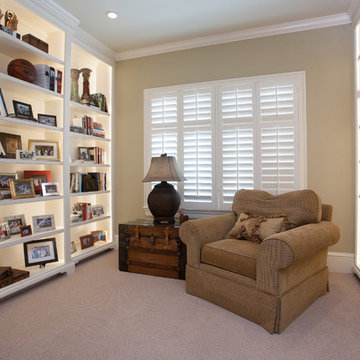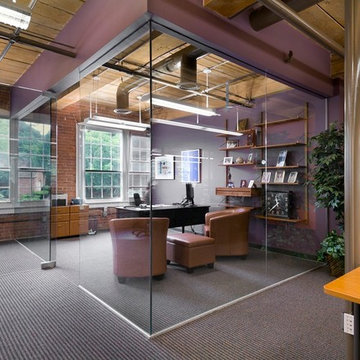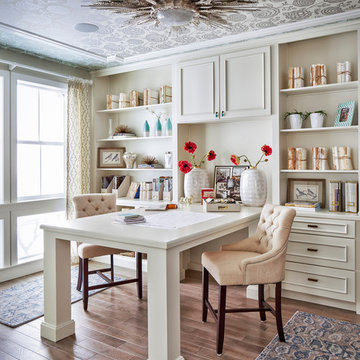79.187 Billeder af brunt, turkis hjemmekontor
Sorteret efter:
Budget
Sorter efter:Populær i dag
1 - 20 af 79.187 billeder
Item 1 ud af 3

A couple wished to turn the unfinished half of their Creve Coeur, MO basement into special spaces for themselves and the grandchildren. Four functions were turned into 3 separate rooms: an arts and crafts room for the grandkids, a gift wrapping room for the wife, with office space for both of them, and a work room for the husband (not pictured).
The 3 rooms are accessed by a large hall, which houses a deep, stainless steel sink operated by foot pedals, which comes in handy for greasy, sticky or paint-smeared hands of all ages.
The gift wrapping room is adult art projects plus an office work space. Grandparents can leave their projects out and undisturbed by little ones by simply closing the French doors. Custom Wellborn cabinetry becomes work tables with the addition of wood tops. The impressive floor-to-ceiling hutch cabinet that holds gift wrapping supplies is custom-designed and built by Mosby to fit exact crafting needs.
Photo by Toby Weiss

Location: Bethesda, MD, USA
We demolished an existing house that was built in the mid-1900s and built this house in its place. Everything about this new house is top-notch - from the materials used to the craftsmanship. The existing house was about 1600 sf. This new house is over 5000 sf. We made great use of space throughout, including the livable attic with a guest bedroom and bath.
Finecraft Contractors, Inc.
GTM Architects
Photographed by: Ken Wyner

The combination den-office is a cozy place to take care of business, play a game of chess, read or chat. Though the overall home is transitional, this space leans more toward the traditional, anchored by the client's ornately carved desk.

Custom home designed with inspiration from the owner living in New Orleans. Study was design to be masculine with blue painted built in cabinetry, brick fireplace surround and wall. Custom built desk with stainless counter top, iron supports and and reclaimed wood. Bench is cowhide and stainless. Industrial lighting.
Jessie Young - www.realestatephotographerseattle.com
79.187 Billeder af brunt, turkis hjemmekontor
1




