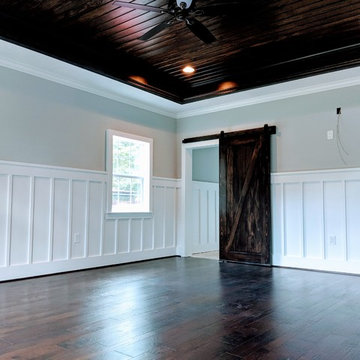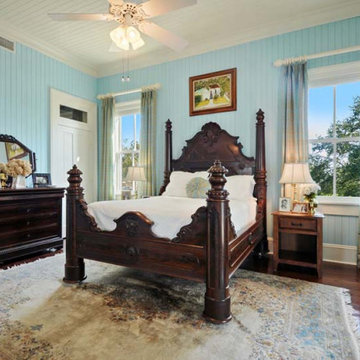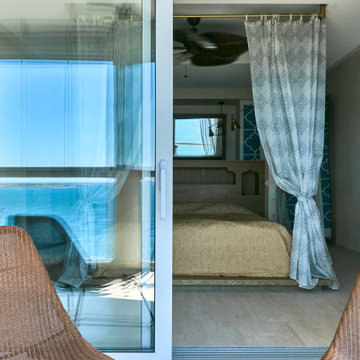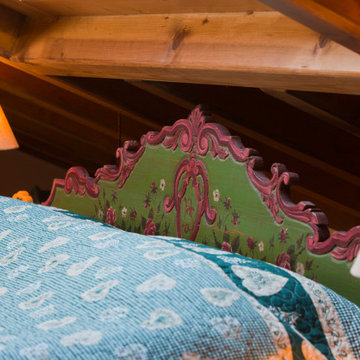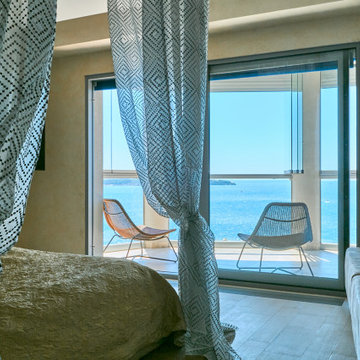14 Billeder af turkis soveværelse med træloft
Sorteret efter:
Budget
Sorter efter:Populær i dag
1 - 14 af 14 billeder
Item 1 ud af 3

A master bedroom with a deck, dark wood shiplap ceiling, and beachy decor
Photo by Ashley Avila Photography
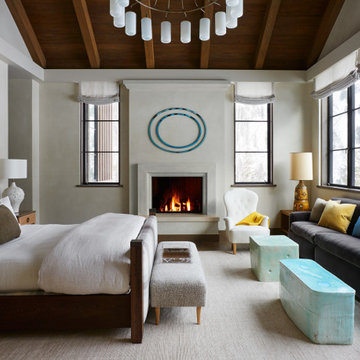
This Aspen retreat boasts both grandeur and intimacy. By combining the warmth of cozy textures and warm tones with the natural exterior inspiration of the Colorado Rockies, this home brings new life to the majestic mountains.
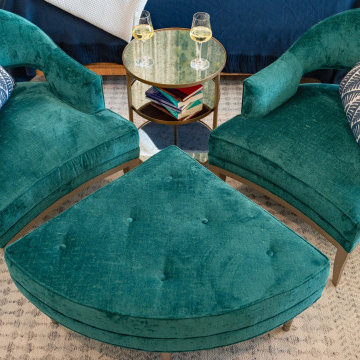
We transformed this Florida home into a modern beach-themed second home with thoughtful designs for entertaining and family time.
In this bedroom, cozy furnishings invite relaxation. Wallpaper accents create a welcoming atmosphere, while pops of color in decor and jewel-toned seating add vibrant elegance to the serene space.
---Project by Wiles Design Group. Their Cedar Rapids-based design studio serves the entire Midwest, including Iowa City, Dubuque, Davenport, and Waterloo, as well as North Missouri and St. Louis.
For more about Wiles Design Group, see here: https://wilesdesigngroup.com/
To learn more about this project, see here: https://wilesdesigngroup.com/florida-coastal-home-transformation
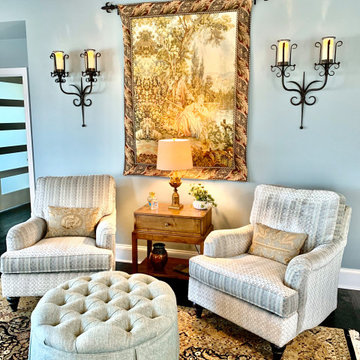
This Master besroom is more of a modern farm house style with touches of 19th century antiqoes and accents. accents. The beautidul wall color brings a calming atmospher to this room along with tranquility and simplicity.
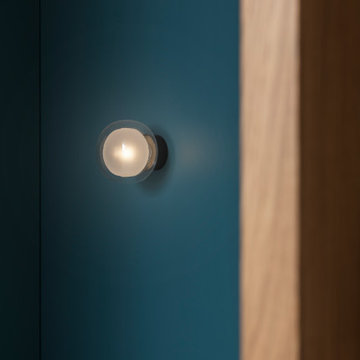
Dettaglio della NABILA della TOOY sul pannello blu realizzato dal falegname.
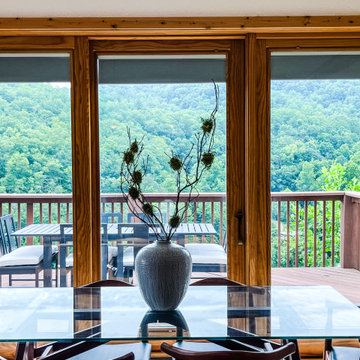
In this client's mountain home we chose to work with some of the more modern lines in the home to bring in elements of a 70's chalet! We wanted to create a space that is a comfortable retreat that is stylish and cozy!
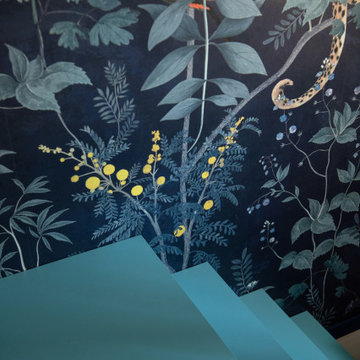
Aujourd’hui c’est dans une dans la suite des enfants que nous vous emmenons. Au programme : mobilier sur mesure imaginé et dessiné par nos soins en réponse aux besoins d’optimisation du lieu, teinte Deep space blue N°207 et Pearl N°100 @Little Green aux murs et papier peint Wild story midnight @Pepermint.
Ici la suite des enfants ?
Architecte : @synesthesies
Photographe : @sabine_serrad.
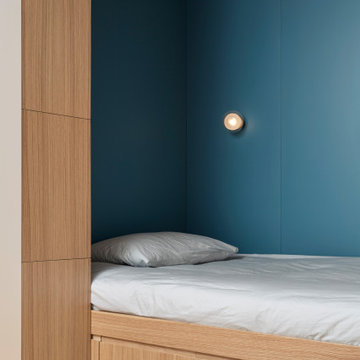
Dettaglio della zona letto.
Il letto, realizzato su misura come tutti gli arredi, è largo 120 cm, quindi più comodo di un letto singolo standard.
Con i suoi pannelli blu e rovere, oltre ad essere un nido calmo dove riposare, questa zona diventa anche una quinta per il resto dell'appartamento.
La applique è la NABILA della TOOY
14 Billeder af turkis soveværelse med træloft
1

