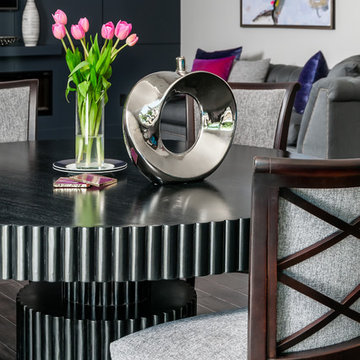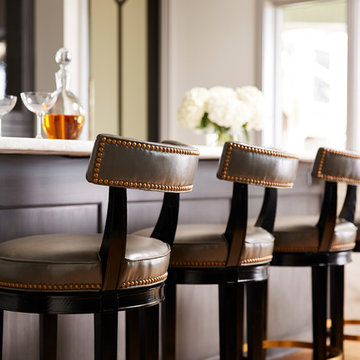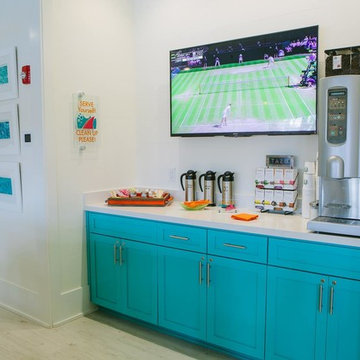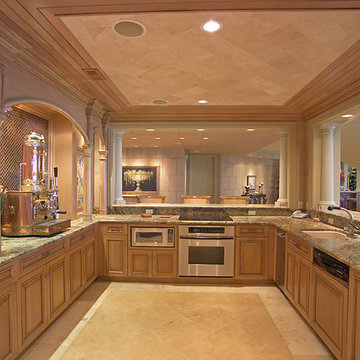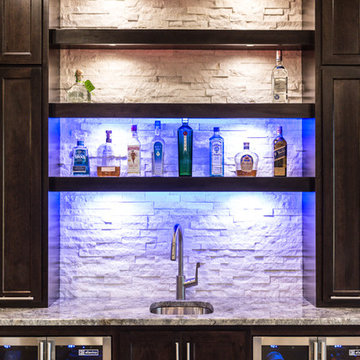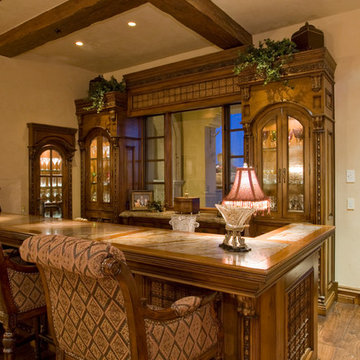1.589 Billeder af vældig stor hjemmebar
Sorteret efter:
Budget
Sorter efter:Populær i dag
121 - 140 af 1.589 billeder
Item 1 ud af 2
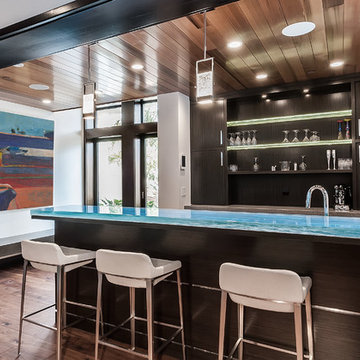
The beach level bar has windows looking into the deep end of the pool and a glowing bartop made of think glass.
Kim Pritchard Photography
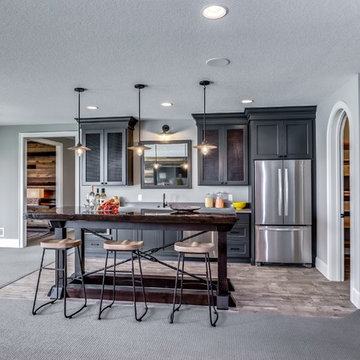
Upscale, luxurious living awaits you in this custom built Norton Home. Set on a large rural lot with a beautiful lake view this is truly a private oasis.
Designed for both comfort and luxury, the wide open living space features a rec room, game area, wet bar and a wine room!

This steeply sloped property was converted into a backyard retreat through the use of natural and man-made stone. The natural gunite swimming pool includes a sundeck and waterfall and is surrounded by a generous paver patio, seat walls and a sunken bar. A Koi pond, bocce court and night-lighting provided add to the interest and enjoyment of this landscape.
This beautiful redesign was also featured in the Interlock Design Magazine. Explained perfectly in ICPI, “Some spa owners might be jealous of the newly revamped backyard of Wayne, NJ family: 5,000 square feet of outdoor living space, complete with an elevated patio area, pool and hot tub lined with natural rock, a waterfall bubbling gently down from a walkway above, and a cozy fire pit tucked off to the side. The era of kiddie pools, Coleman grills and fold-up lawn chairs may be officially over.”
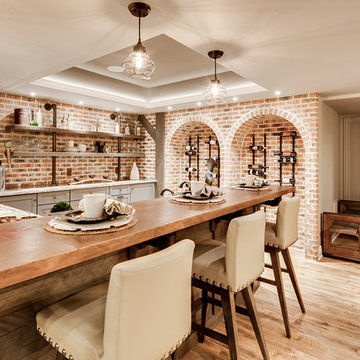
The client had a finished basement space that was not functioning for the entire family. He spent a lot of time in his gym, which was not large enough to accommodate all his equipment and did not offer adequate space for aerobic activities. To appeal to the client's entertaining habits, a bar, gaming area, and proper theater screen needed to be added. There were some ceiling and lolly column restraints that would play a significant role in the layout of our new design, but the Gramophone Team was able to create a space in which every detail appeared to be there from the beginning. Rustic wood columns and rafters, weathered brick, and an exposed metal support beam all add to this design effect becoming real.
Maryland Photography Inc.
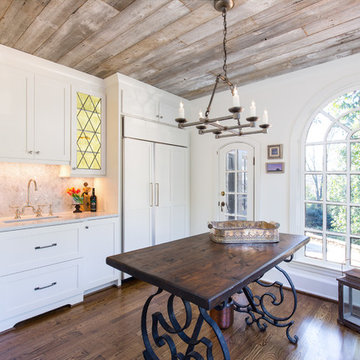
Brendon Pinola- photographer
Remodel Contractor: Lovette Construction
Kitchen and bar designer: Jennifer Thompson, CKD
This gorgeous home features Wellborn's Custom Estate Series cabinetry. These are inset maple cabinets in the Henlow door style. This is a custom paint color on the cabinetry. White marble countertops and backsplash make this a very crisp and clean kitchen. The style is classic and will be on trend for the life of the home. The wet bar features leaded glass, shaker style cabinets, and custom panels on the Sub-Zero refrigerator. Stunning remodel by Lovette Construction of Birmingham, AL.

Details of the lower level in our Modern Northwoods Cabin project. The long zinc bar, perforated steel cabinets, modern camp decor, and plush leather furnishings create the perfect space for family and friends to gather while vacationing in the Northwoods.

Home Bar on the main floor - gorgeous ceiling lights with lots of light brightening the room. They have followed a Great Gatsby Theme in this room.
Saskatoon Hospital Lottery Home
Built by Decora Homes
Windows and Doors by Durabuilt Windows and Doors
Photography by D&M Images Photography

Home Wet Bar - this bar has a built in sink with a stunning gold faucet. The wine fridge is concealed in a stylish way. The real winner here is the wine wall and the design of the glass backsplash.
Saskatoon Hospital Lottery Home
Built by Decora Homes
Windows and Doors by Durabuilt Windows and Doors
Photography by D&M Images Photography

The large family room splits duties as a sports lounge, media room, and wet bar. The double volume space was partly a result of the integration of the architecture into the hillside, local building codes, and also creates a very unique spacial relationship with the entry and lower levels. Enhanced sound proofing and pocketing sliding doors help to control the noise levels for adjacent bedrooms and living spaces.
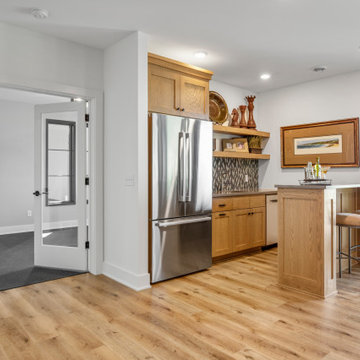
Expansive lower level family room featuring wet bar, exercise room and sport court.
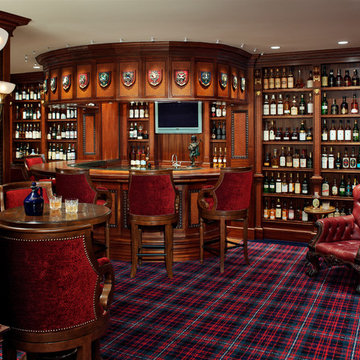
Elliptical tasting bar and shelving for the display of a collection of 4800 bottles of scotch in a private residence. All woodwork was custom designed by Robert R. Larsen, A.I.A. Carpet was custom made to match the client's Scottish tartan plaid. Plaques above the bar are illuminated by adjustable fiber-optic lights.
Ron Ruscio Photo
1.589 Billeder af vældig stor hjemmebar
7
