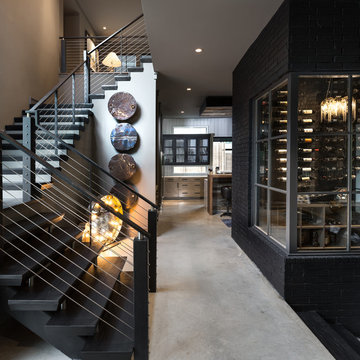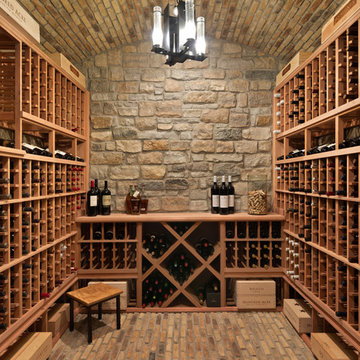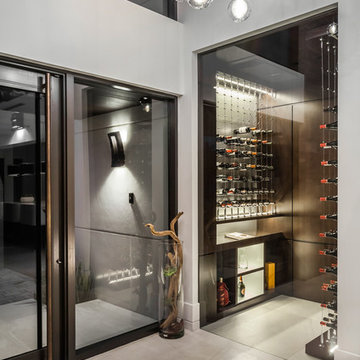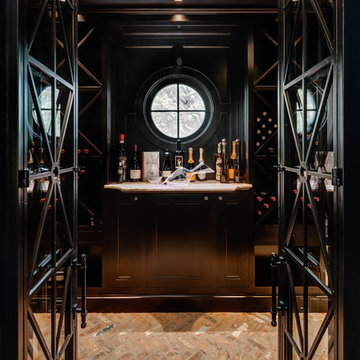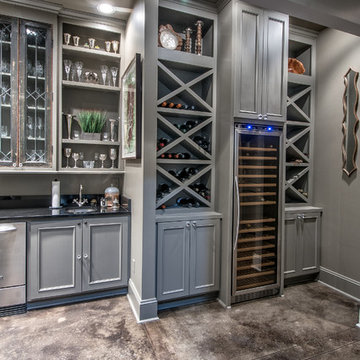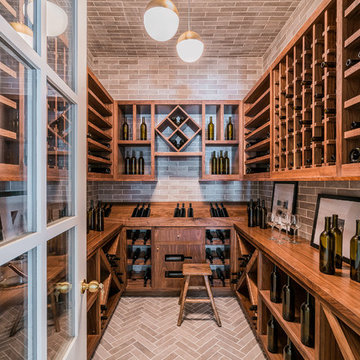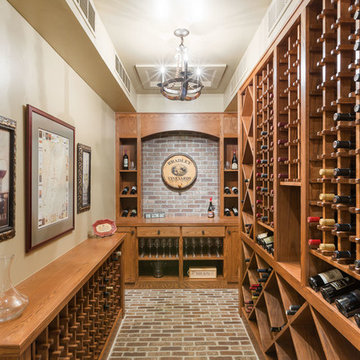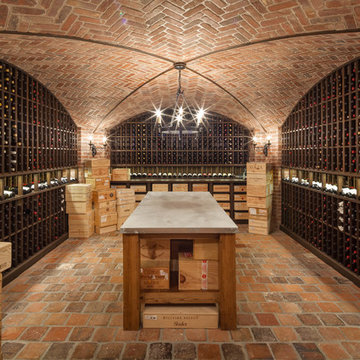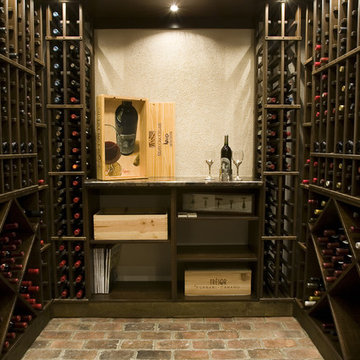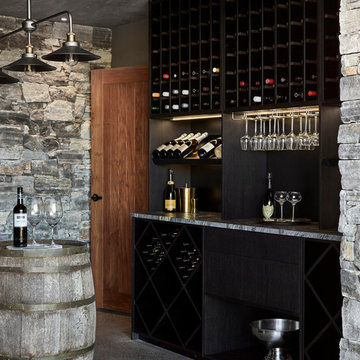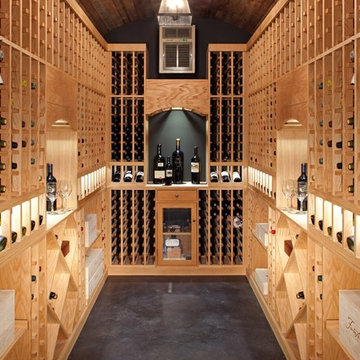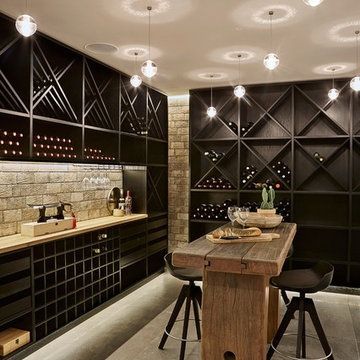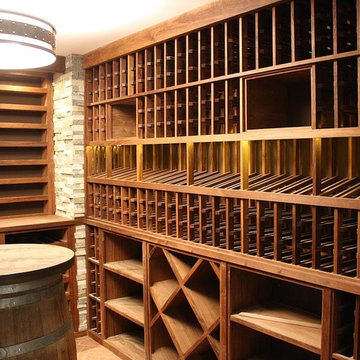1.430 Billeder af vinkælder med murstensgulv og betongulv
Sorteret efter:
Budget
Sorter efter:Populær i dag
1 - 20 af 1.430 billeder
Item 1 ud af 3
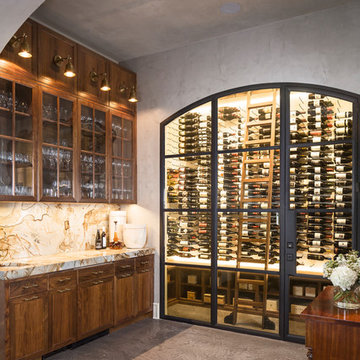
photography by Andrea Calo • Venetian plaster walls by Zita Art, color based on Benjamin Moore Gloucester Sage • steel & glass door by Durango Doors • Barbara Cosgrove Library sconces in brass at bar cabinets • concrete floor by Element 7 • Roma Imperial bar top from Pacific Shores Granite in Austin
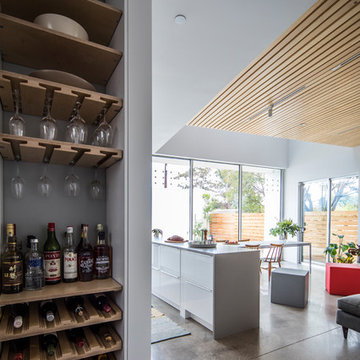
L+A House by Aleksander Tamm-Seitz | Palimpost Architects. Photo by Jasmine Park. Wine and bar cabinet.
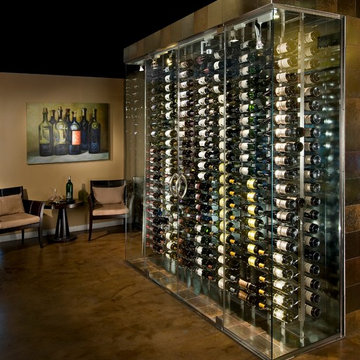
Custom glass and metal wine cellar recessed into an existing wall in the clients dining room.
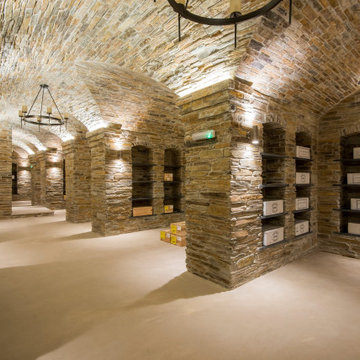
This specialized, state-of-the-art, 350m² wine cellar sits beneath the new Arts and Crafts-inspired private residence near Falmouth designed by The Bazeley Partnership.
Housing an extensive collection of vintage wines and champagnes, the concept was influenced by the client's desire for an 'Old World' French and Tuscan theme.
Accessed from ground floor level by lift and a bespoke, arch-formed staircase, the newly created underground space has reinforced concrete walls with barrell-vaulted ceilings clad in stone, supported by stone columns and arches forming storage niches.
In order to keep the valuable contents in optium condition, the cellar is naturally ventilated using anti-bacterial, silver-lined ducts installed below the cellar's structural floor slab.
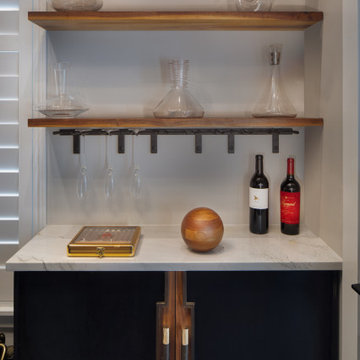
Custom wine cellar, lined with wall racks, sliding library-style ladder and surface area. Custom clay pattern floor tile, suspended LED chandelier and steel entry door.
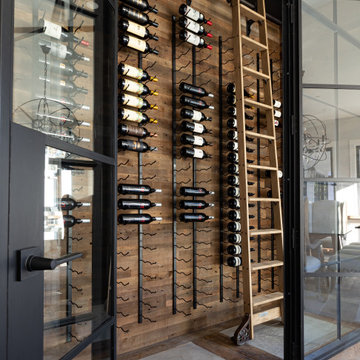
Dining room featuring conditioned wine room with authentic steel doors. Parquet flooring with poured concrete.
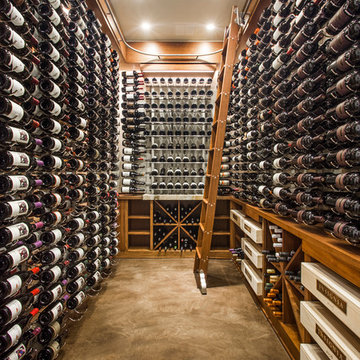
This incredible wine cellar is every wine enthusiast's dream! The large vertical capacity provided by the InVinity Wine Racks gives this room the look of floating bottles. The tinted glass window into the master closet gives added dimension to this space. It is the perfect spot to select your favorite red or white. The 4 bottle WineStation suits those who just want to enjoy their wine by the glass. The expansive bar and prep area with quartz counter top, glass cabinets and copper apron front sink is a great place to pop a top! Space design by Hatfield Builders & Remodelers | Wine Cellar Design by WineTrend | Photography by Versatile Imaging
1.430 Billeder af vinkælder med murstensgulv og betongulv
1
