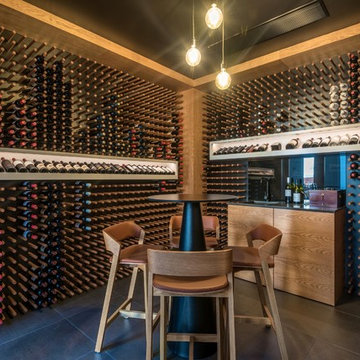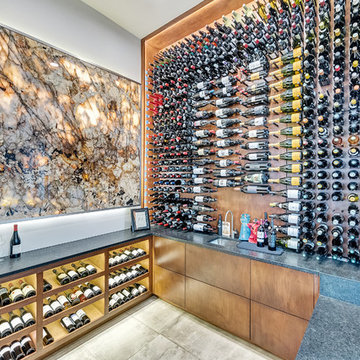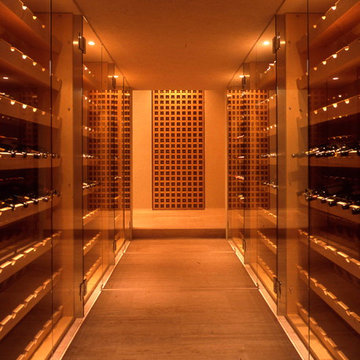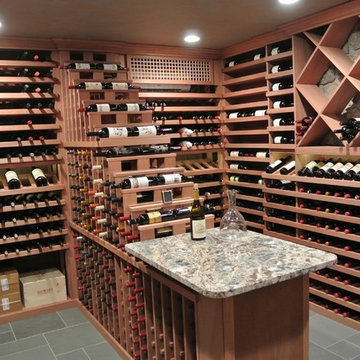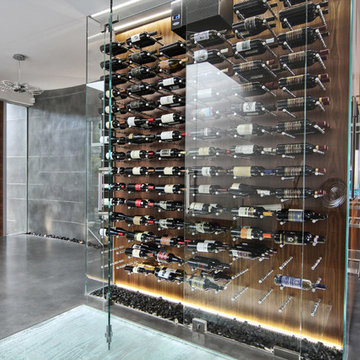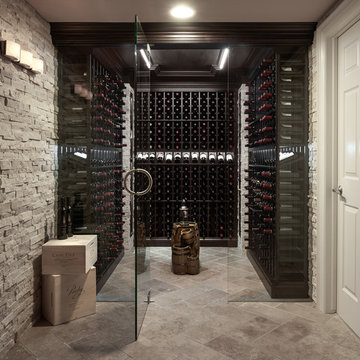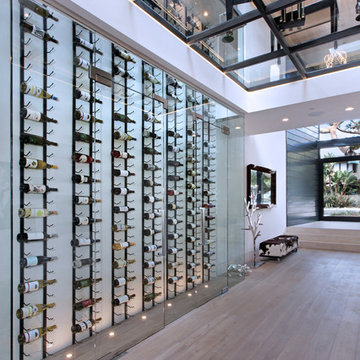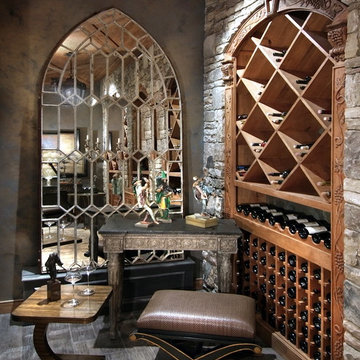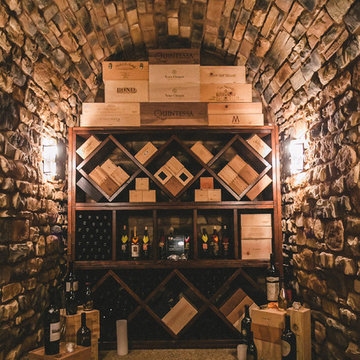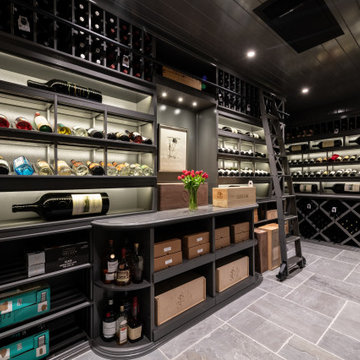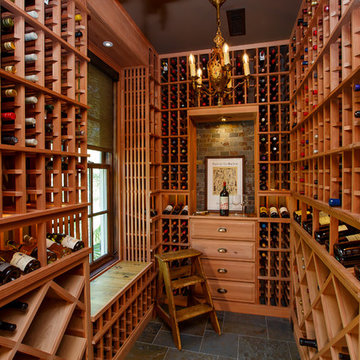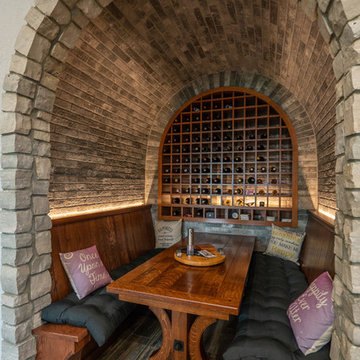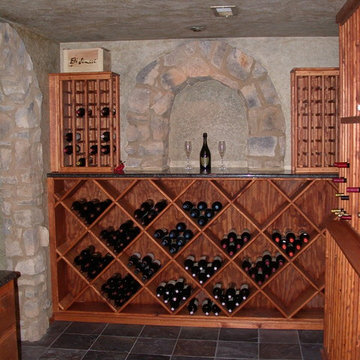1.588 Billeder af vinkælder med gråt gulv
Sorteret efter:
Budget
Sorter efter:Populær i dag
81 - 100 af 1.588 billeder
Item 1 ud af 2
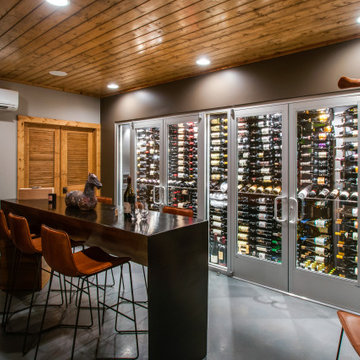
After our initial consultation with this Nashville client, we provided several pages of 2-d and 3-d wine cellar cad drawings. They then choose from the samples we provided, a brushed alluminum metal store front with matching metal wall mounted wine racks. There are several hundred bottles of 700 millimeter wine bottles on triple deep wine racks. There is also 150 bottles of magnum bottles on two deep wine racks. A wine bottle display row is featured about half way up. This fully refrigerated wine cellar is 14 feet long x 30 inches deep x 84 inches high. We installed a smart thermostat that the customer can read remotely via their smart phone.
Give us a call today @ 615-586-2142 we would love to talk to you about your wine cellar project!
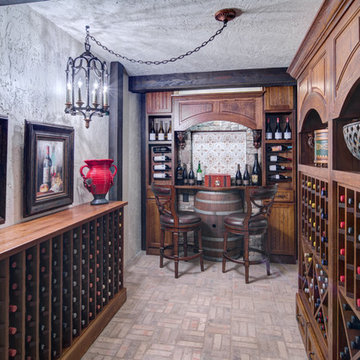
This client wanted their Terrace Level to be comprised of the warm finishes and colors found in a true Tuscan home. Basement was completely unfinished so once we space planned for all necessary areas including pre-teen media area and game room, adult media area, home bar and wine cellar guest suite and bathroom; we started selecting materials that were authentic and yet low maintenance since the entire space opens to an outdoor living area with pool. The wood like porcelain tile used to create interest on floors was complimented by custom distressed beams on the ceilings. Real stucco walls and brick floors lit by a wrought iron lantern create a true wine cellar mood. A sloped fireplace designed with brick, stone and stucco was enhanced with the rustic wood beam mantle to resemble a fireplace seen in Italy while adding a perfect and unexpected rustic charm and coziness to the bar area. Finally decorative finishes were applied to columns for a layered and worn appearance. Tumbled stone backsplash behind the bar was hand painted for another one of a kind focal point. Some other important features are the double sided iron railed staircase designed to make the space feel more unified and open and the barrel ceiling in the wine cellar. Carefully selected furniture and accessories complete the look.
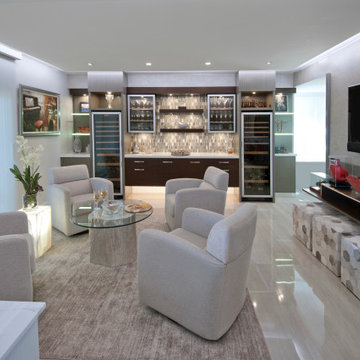
Soft grey and neutral tones, built in wine cooler and swivel chairs with a tree base glass coffee table.
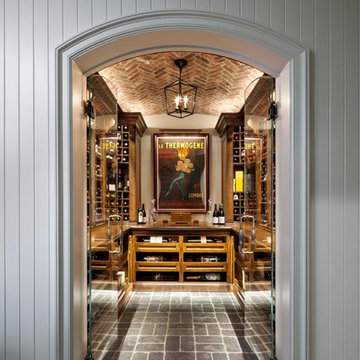
A Maplewood wine cellar finished to resemble old-growth mahogany handsomely displays standard bottles, Magnum and Jeroboam bottles. Cove lighting above the crown moulding illuminates the herringbone pattern of a vaulted brick ceiling and the whole delightful showcase can be glimpsed through frameless glass doors from a small lobby. Woodruff Brown Photography
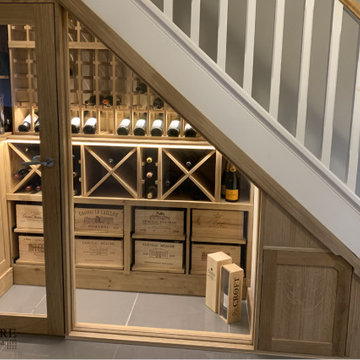
Bespoke under stairs wine room with glass front in Oxfordshire. Room stores over 150 bottles with the added extra of bottle storage and cupboard space. Made from solid pine, includes case racks, cellar cubes, individual bottle storage, display bottle storage, shelving, plinth and finished with LED lighting.
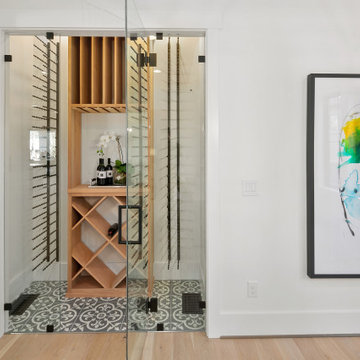
The dining room features its own Wine Vault, complete with black metal racks, mahogany shelving, detail tile floor and glass doors.
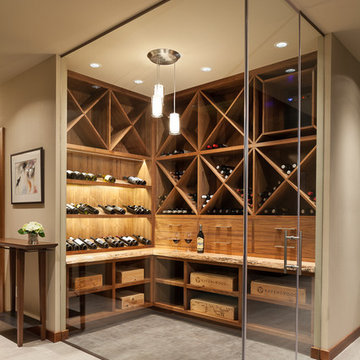
Wine Cellar view. Two different colors of porcelain tile were used to articulate the wine cellar from the hall.
www.Envision-Architecture.biz
William Wright Photography
1.588 Billeder af vinkælder med gråt gulv
5
