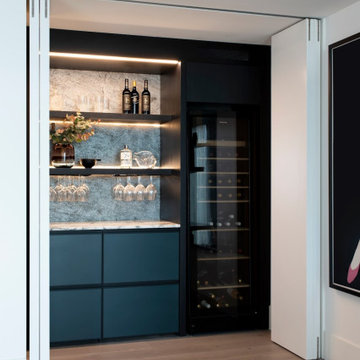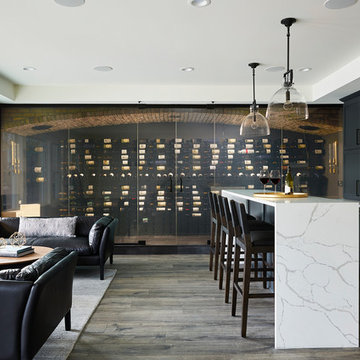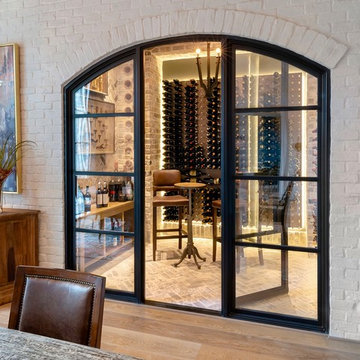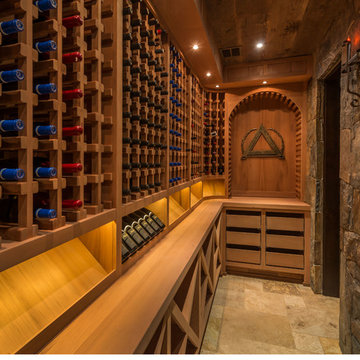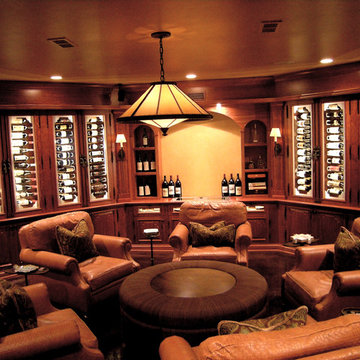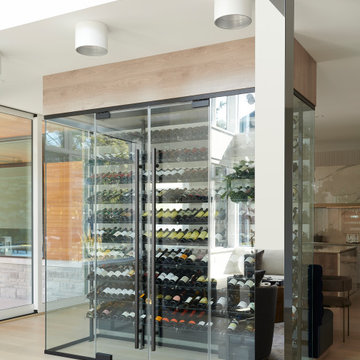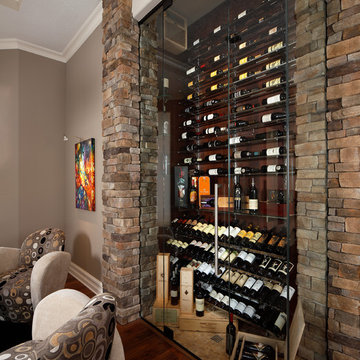3.239 Billeder af vinkælder
Sorteret efter:
Budget
Sorter efter:Populær i dag
121 - 140 af 3.239 billeder
Item 1 ud af 2
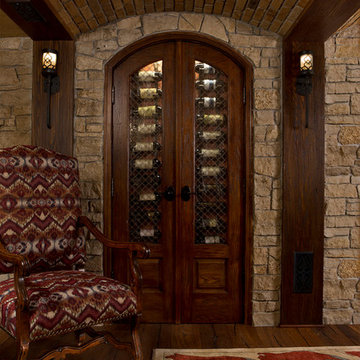
In 2014, we were approached by a couple to achieve a dream space within their existing home. They wanted to expand their existing bar, wine, and cigar storage into a new one-of-a-kind room. Proud of their Italian heritage, they also wanted to bring an “old-world” feel into this project to be reminded of the unique character they experienced in Italian cellars. The dramatic tone of the space revolves around the signature piece of the project; a custom milled stone spiral stair that provides access from the first floor to the entry of the room. This stair tower features stone walls, custom iron handrails and spindles, and dry-laid milled stone treads and riser blocks. Once down the staircase, the entry to the cellar is through a French door assembly. The interior of the room is clad with stone veneer on the walls and a brick barrel vault ceiling. The natural stone and brick color bring in the cellar feel the client was looking for, while the rustic alder beams, flooring, and cabinetry help provide warmth. The entry door sequence is repeated along both walls in the room to provide rhythm in each ceiling barrel vault. These French doors also act as wine and cigar storage. To allow for ample cigar storage, a fully custom walk-in humidor was designed opposite the entry doors. The room is controlled by a fully concealed, state-of-the-art HVAC smoke eater system that allows for cigar enjoyment without any odor.
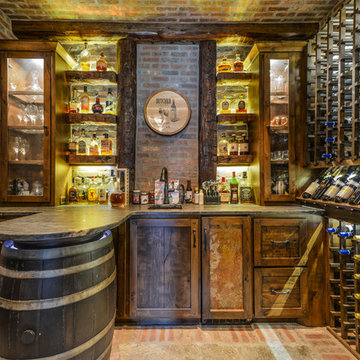
Wine Cellar Features Reclaimed Barnwood and Reclaimed Chicago Brick along with Amazing custom Made Cabinets.
Amazing Colorado Lodge Style Custom Built Home in Eagles Landing Neighborhood of Saint Augusta, Mn - Build by Werschay Homes.
-James Gray Photography
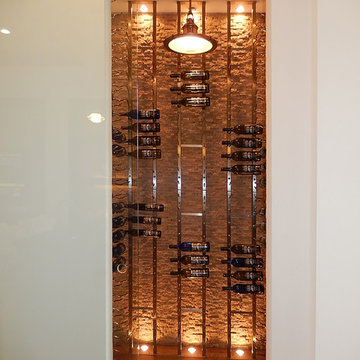
This wine cellar in a model home features floor to ceiling wine holders with cultured stone background wall and lighting on floor and ceiling for accent. The sliding glass door offers temperature control and provides a great look. Arthur Rutenberg Homes
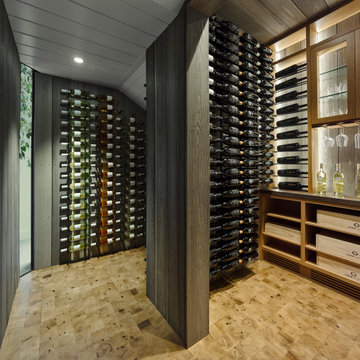
View of wine room and base of tower and slot corner window. The tower off the front entrance contains a wine room at its base,. A square stair wrapping around the wine room leads up to a middle level with large circular windows. A spiral stair leads up to the top level with an inner glass enclosure and exterior covered deck with two balconies for wine tasting.
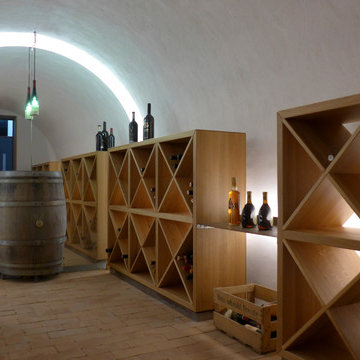
Ein Gewölbekeller, in dem guter Wein nicht langsam einstaubt, sondern in den man sogar Gäste zur Verkostung mitnehmen kann, ist wohl der Traum eines jeden Weinliebhabers. Hier wurde er mit präzise gesetzter Beleuchtung, moderner Klimasteuerung und viel massiver Eiche verwirklicht.
© Silke Rabe
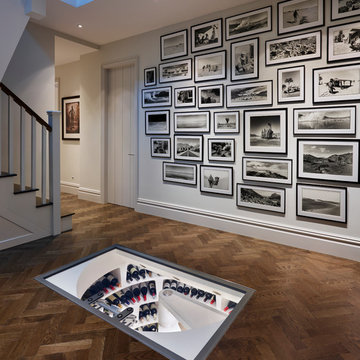
Genuwine is offering the White Spiral Cellar to the North American market with three depth options: a) 6'7" (1130 bottles); b) 8'2" (1450 bottles); and c) 9'10" (1870 bottles). The diameter of the White Spiral Cellar is 7'2" (8'2" excavation diameter and approximately 5’ diameter for the full round glass door).
Unlike the European Spiral Cellar that operates on a passive air exchange system, North American Spiral Cellars will be fitted with a commercial-grade climate control system to ensure a perfect environment for aging wine.
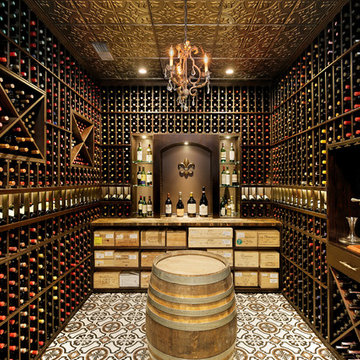
Large wine room designed with racks for all the clients' storage needs. Including display and wine opening / staging areas.
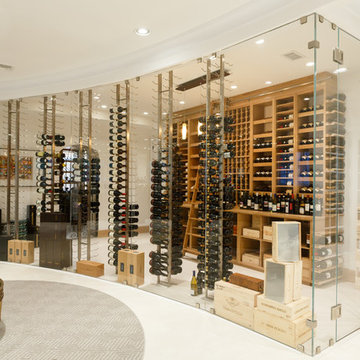
Glass radius cellar with seamless glass and ducted cooling system. This is one of two cellars..front wine room is moder design with metal wine racks and white oak wooden racks, Library ladder,custom wrought iron gates and tuscan black walnut wine racks in back room
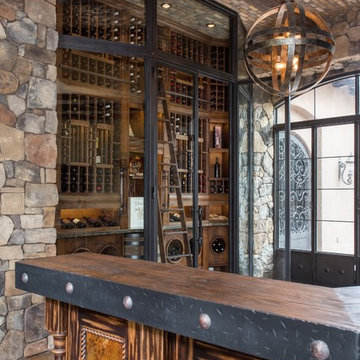
Looking for a truly custom solution to your wine storage needs? Heritage Vine offers custom wine cellar design, fabrication and installation. We also offer a variety of quality climate control systems for wine rooms. Our residential and commercial custom wine rooms are unsurpassed in quality and craftsmanship, and are featured in homes and restaurants all over the country. Heritage Vine’s wine cellar designs range from traditional to modern to suit your tastes.
With years of experience in custom wine room designs, we do installations nationwide and have three local offices: Arizona, California and New York.
When you work with Heritage Vine, you will get a truly custom experience. We pride ourselves on being the best in the industry, and have been recognized worldwide for our outstanding, innovative, forward thinking designs and implementations.
Our work has been featured in the Wall Street Journal and the New York Post. We’ve also been awarded “Best of Houzz” for both design and client satisfaction on numerous occasions. Looking for someone to help you create the wine cellar of your dreams? We welcome the opportunity to work with you.
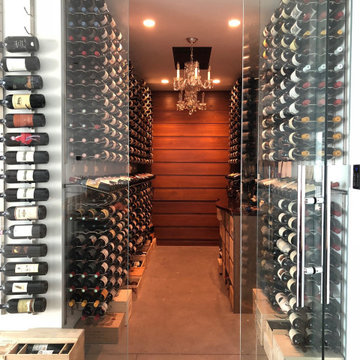
Step into this Transitional wine cellar for some design inspiration. This cellar uses VintageView's W Series Wine Rack and Presentation Row in Brushed Nickel finish. Single and Triple bottle depth is used. This wine cellar can hold around 2,000 bottles.
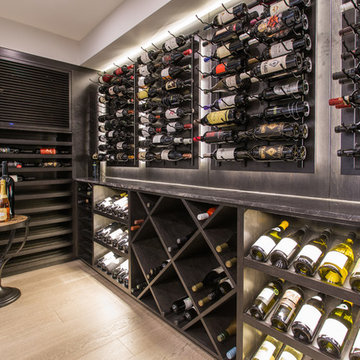
Phillip Crocker Photography
The Decadent Adult Retreat! Bar, Wine Cellar, 3 Sports TV's, Pool Table, Fireplace and Exterior Hot Tub.
A custom bar was designed my McCabe Design & Interiors to fit the homeowner's love of gathering with friends and entertaining whilst enjoying great conversation, sports tv, or playing pool. The original space was reconfigured to allow for this large and elegant bar. Beside it, and easily accessible for the homeowner bartender is a walk-in wine cellar. Custom millwork was designed and built to exact specifications including a routered custom design on the curved bar. A two-tiered bar was created to allow preparation on the lower level. Across from the bar, is a sitting area and an electric fireplace. Three tv's ensure maximum sports coverage. Lighting accents include slims, led puck, and rope lighting under the bar. A sonas and remotely controlled lighting finish this entertaining haven.
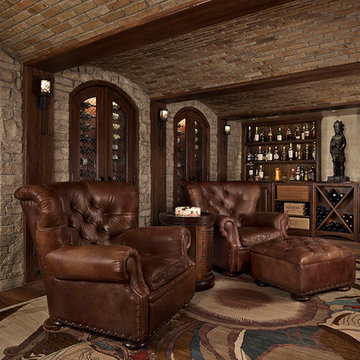
In 2014, we were approached by a couple to achieve a dream space within their existing home. They wanted to expand their existing bar, wine, and cigar storage into a new one-of-a-kind room. Proud of their Italian heritage, they also wanted to bring an “old-world” feel into this project to be reminded of the unique character they experienced in Italian cellars. The dramatic tone of the space revolves around the signature piece of the project; a custom milled stone spiral stair that provides access from the first floor to the entry of the room. This stair tower features stone walls, custom iron handrails and spindles, and dry-laid milled stone treads and riser blocks. Once down the staircase, the entry to the cellar is through a French door assembly. The interior of the room is clad with stone veneer on the walls and a brick barrel vault ceiling. The natural stone and brick color bring in the cellar feel the client was looking for, while the rustic alder beams, flooring, and cabinetry help provide warmth. The entry door sequence is repeated along both walls in the room to provide rhythm in each ceiling barrel vault. These French doors also act as wine and cigar storage. To allow for ample cigar storage, a fully custom walk-in humidor was designed opposite the entry doors. The room is controlled by a fully concealed, state-of-the-art HVAC smoke eater system that allows for cigar enjoyment without any odor.
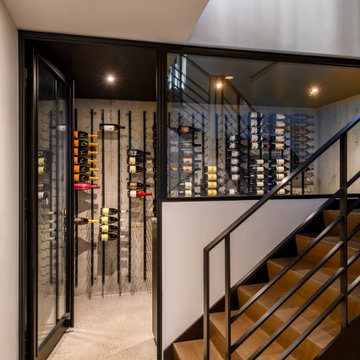
Wine is displayed via a steel-framed glass door and window at the bottom of the stair.
3.239 Billeder af vinkælder
7
