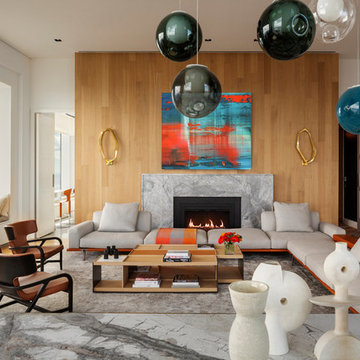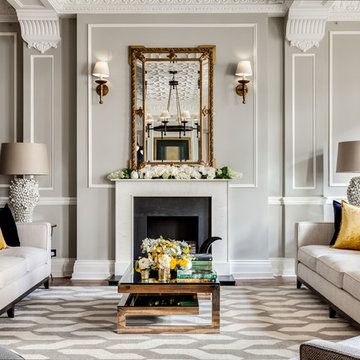Luksus indretning: Billeder, design og inspiration

A large Duravit Vero bathtub bestows the occupant with beautiful views across the garden whilst they relax.
Small alcoves at either end provide space for decoration and placement of necessities such as candles and lotions.
The natural grey 'Madagascar' porcelain wall and floor tiles from Porcelanosa have a realistic stone pattern which adds a visual element of interest to the surface finish.
Darren Chung
Find den rigtige lokale ekspert til dit projekt

Wallpaper: York 63353 Estuary
Paint: Egret White Sw 7570
Tile: AMT Treverk White- all 3 sizes- Staggered. Grout: Mapei 93 Warm Gray
Wine Room: See detail C3
Cabinet: Clear Alder- Ebony- Slab Door
Wood top
Tile: AMT Lounge Spritzer 12 x24 Deco Inlay – Horizontal stacked
Grout: Mapei 93 Warm Gray
Photography: Steve Chenn

Conceived by architect Rafael Viñoly—432 Park Avenue is the tallest residential skyscraper in the Western Hemisphere. This apartment designed by John Beckmann and his design firm Axis Mundi has some of the most breathtaking views in Manhattan.
Known for their glamorous low-slung aesthetic, Axis Mundi took the challenge to design the residence for an American client living in China with a family of four, and an important art collection (including the likes of Cy Twombly, Gerhard Richter, Susan Frecon, Vik Muniz and Lisette Schumacher, among others).
In the dining room, a Bocci “28 Chandelier” hangs above an intricate marble and brass table by Henge, with ceramics by John Born. Entering the main living area, a monumental “Let it Be” sectional from Poltrona Frau sits on a silver custom-designed Joseph Carini wool and silk rug. A ‘Surface” coffee table designed by Vincent Van Duysen and “Fulgens” armchairs in saddle leather by Antonio Citterio for B&B Italia create the penultimate space for entertaining.
The sensuous red library features custom-designed bookshelves in burnished brass and walnut, as a “Wing Sofa” in red velvet from Flexform floats atop a “Ponti” area rug from the Rug Company. “JJ Chairs” in Mongolian lamb fur from B&B Italia add a rock and roll swagger to the space.
The kitchen accentuates the grey marble flooring and all-white color palette, with the exception of a few light wood and marble details. A dramatic pendant in hand-burnished brass, designed by Henge, hovers above the kitchen island, while a floating marble counter spans the window opening. It is a serene spot to enjoy a morning cappuccino while pondering the ever-changing skyline of the Metropolis.
In a counterintuitive move, Beckmann decided to make the gallery dark by finishing the walls in a smoked lacquered plaster with hints of mica, which add sparkle and glitter.
John Beckmann made sure to include extravagant fabrics from Christopher Hyland and a deft mix of textures and colors to the design. In the master bedroom is a wall-length headboard system in leather and velvet panels from Poliform, with luxurious bedding from Frette. Dupre Lafon lounge chairs in a buttery leather rest on a custom golden silk carpet by Joseph Carini, while a pair of parchment bedside lamps by Jean Michel Frank complete the design.
The facade is treated with an LED lighting system which changes colors and can be controlled by the client with their iPhone from the street.
Design: John Beckmann, with Hannah LaSota
Photography: Durston Saylor
Renderings: 3DS
Contractor: Cardinal Construction
Size: 4000 sf
© Axis Mundi Design LLC

The brief for this project involved completely re configuring the space inside this industrial warehouse style apartment in Chiswick to form a one bedroomed/ two bathroomed space with an office mezzanine level. The client wanted a look that had a clean lined contemporary feel, but with warmth, texture and industrial styling. The space features a colour palette of dark grey, white and neutral tones with a bespoke kitchen designed by us, and also a bespoke mural on the master bedroom wall.

Fantastic opportunity to own a new construction home in Vickery Place, built by J. Parker Custom Homes. This beautiful Craftsman features 4 oversized bedrooms, 3.5 luxurious bathrooms, and over 4,000 sq.ft. Kitchen boasts high end appliances and opens to living area .Massive upstairs master suite with fireplace and spa like bathroom. Additional features include natural finished oak floors, automatic side gate, and multiple energy efficient items.

The main space features a soaking tub and vanity, while the sauna, shower and toilet rooms are arranged along one side of the room.
Gus Cantavero Photography

The exterior of this home is a modern composition of intersecting masses and planes, all cleanly proportioned. The natural wood overhang and front door stand out from the monochromatic taupe/bronze color scheme. http://www.kipnisarch.com
Cable Photo/Wayne Cable http://selfmadephoto.com
Luksus indretning: Billeder, design og inspiration

Interior Design by Martha O'Hara Interiors
Photography by Susan Gilmore
This eclectic dining area pulls together warm and cool tones that make this space feel fresh, fabulous & fun! The custom hickory flooring adds a unique touch with the gray wash finish. Martha O'Hara Interiors, Interior Design | Susan Gilmore, Photography
1






























