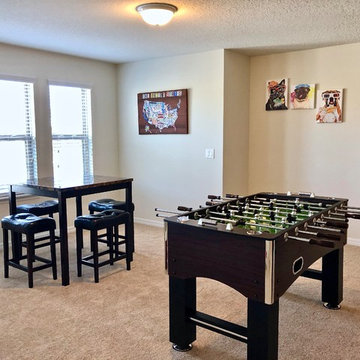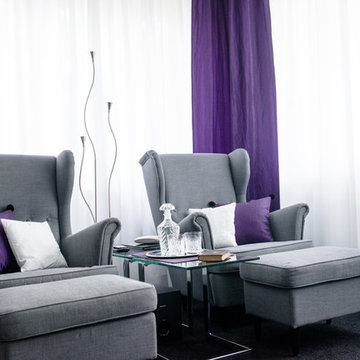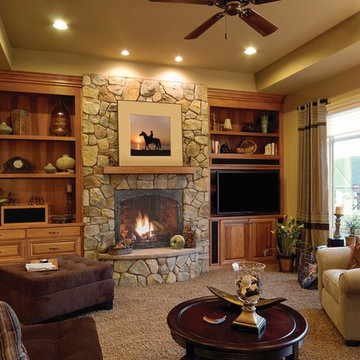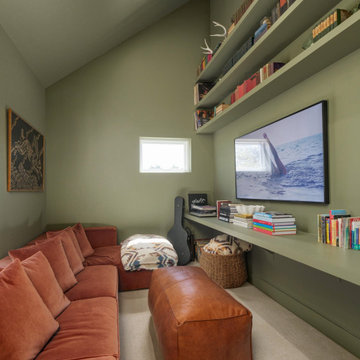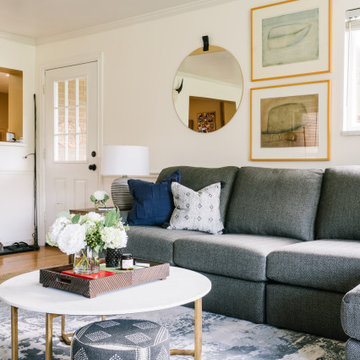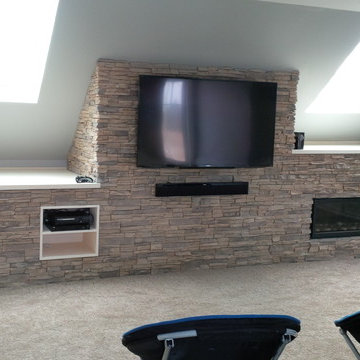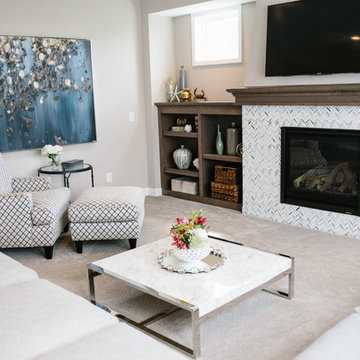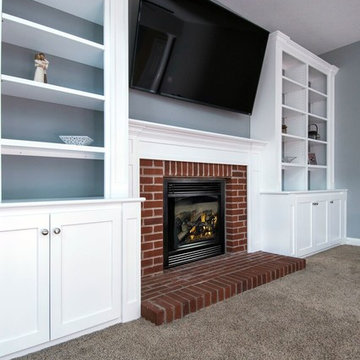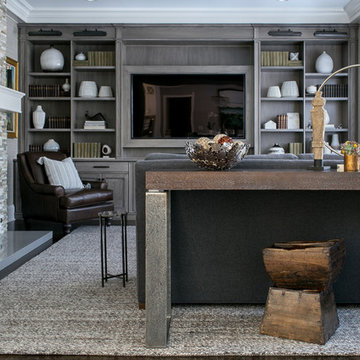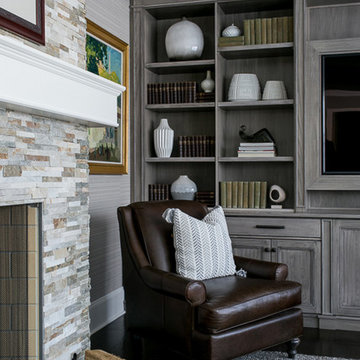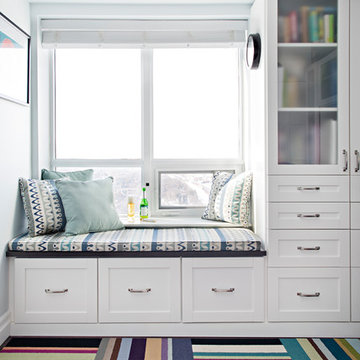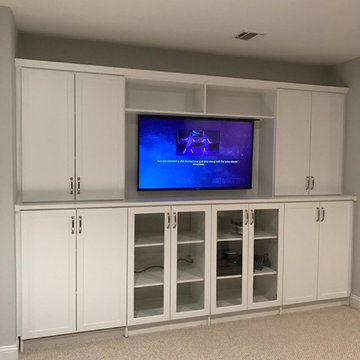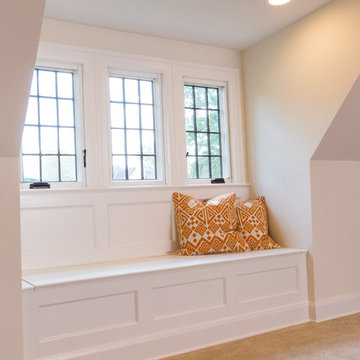19.436 Billeder af alrum med gulvtæppe
Sorter efter:Populær i dag
1421 - 1440 af 19.436 billeder
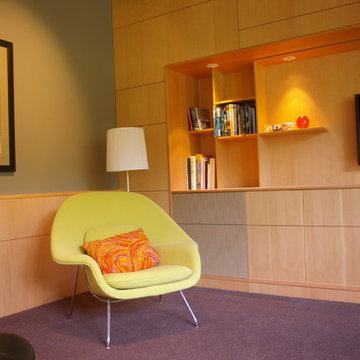
Renovation of existing family room, custom built-in cabinetry for TV, drop down movie screen and books. A new articulated ceiling along with wall panels, a bench and other storage was designed as well.
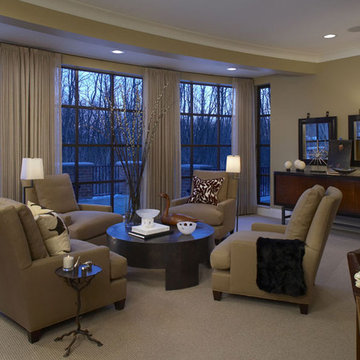
This residence was designed to have the feeling of a classic early 1900’s Albert Kalin home. The owner and Architect referenced several homes in the area designed by Kalin to recall the character of both the traditional exterior and a more modern clean line interior inherent in those homes. The mixture of brick, natural cement plaster, and milled stone were carefully proportioned to reference the character without being a direct copy. Authentic steel windows custom fabricated by Hopes to maintain the very thin metal profiles necessary for the character. To maximize the budget, these were used in the center stone areas of the home with dark bronze clad windows in the remaining brick and plaster sections. Natural masonry fireplaces with contemporary stone and Pewabic custom tile surrounds, all help to bring a sense of modern style and authentic Detroit heritage to this home. Long axis lines both front to back and side to side anchor this home’s geometry highlighting an elliptical spiral stair at one end and the elegant fireplace at appropriate view lines.
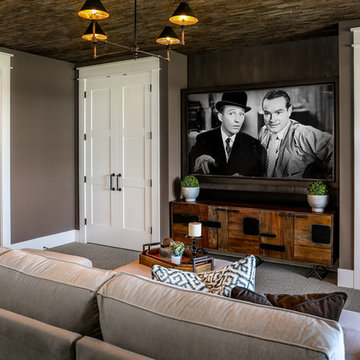
This spacious room features a private balcony overlooking the golf course, offering unparalleled tranquility in a flexible space. With built-in closets and an attached full bathroom, the bonus room can be used as an extra bedroom or as a generous living area.
For more photos of this project visit our website: https://wendyobrienid.com.
Photography by Valve Interactive: https://valveinteractive.com/
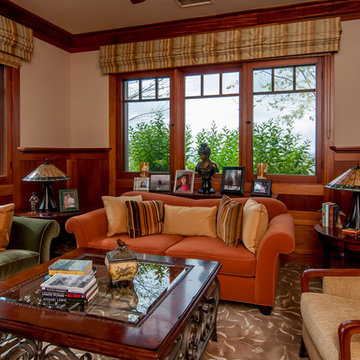
Reading room with upholstered sofas and arm chairs. Plaid fabric draperies with light filtering shades offer dual functionality. Wood wainscoting, a wood and iron coffee table, and Craftsman style lamps create a cozy sitting room.
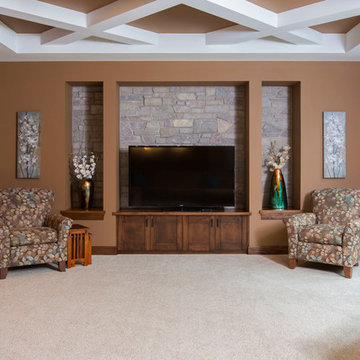
This is a lower level exposed family living space with bar area. Painted beams on the ceiling and a stoned wall accent behind the television flat panel cabinet provide a rustic comfortable feel to living space. (Ryan Hainey)
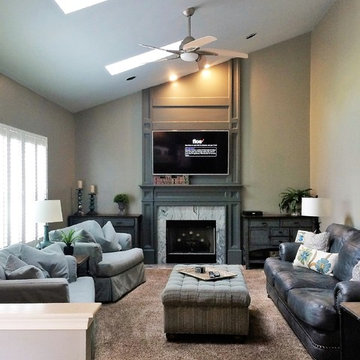
New 74" mantle was installed to accommodate new 54" flat screen TV. Custom woodwork was added to provide visual interest and focal point. Paint color : Armory from Pittsburgh Paints completes the built in look.
19.436 Billeder af alrum med gulvtæppe
72

