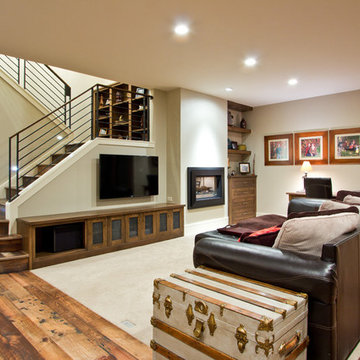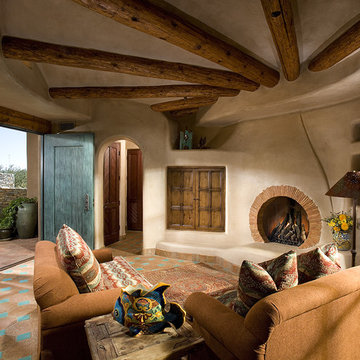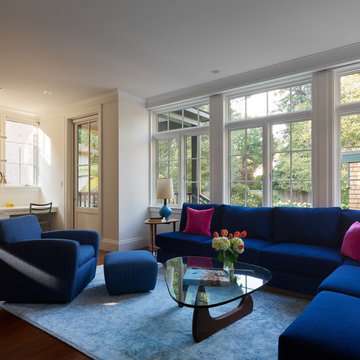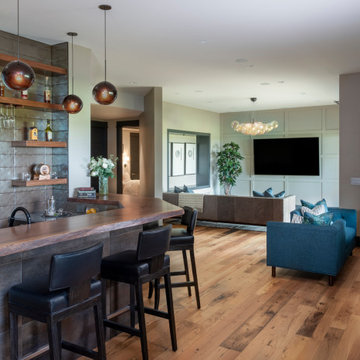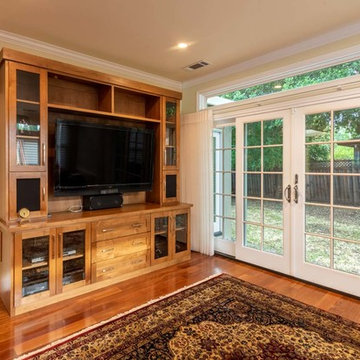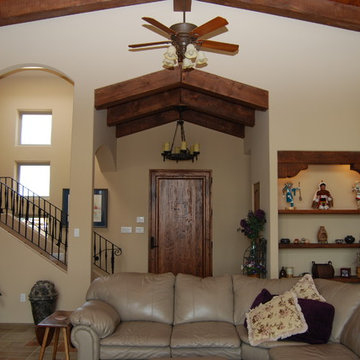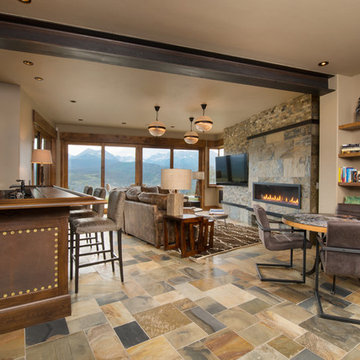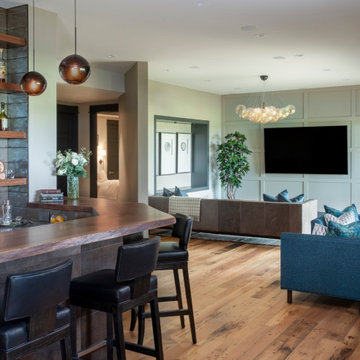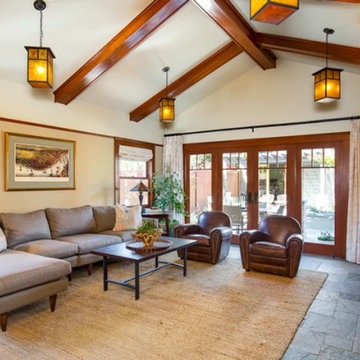59 Billeder af amerikansk alrum med flerfarvet gulv
Sorter efter:Populær i dag
1 - 20 af 59 billeder
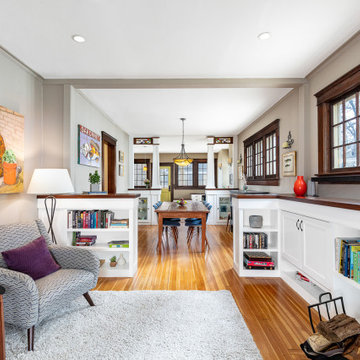
The living area has an open, inviting design with new built-in shelves in the living room, a partial wall with built-in curio cabinets and beautiful glass accents separating the dining room from the study and kitchen. A light-colored hardwood floor flows throughout, uniting the spaces. The wall paint is Benjamin Moore 997 Baja Dunes.

Beautiful custom tile adorns this fireplace surround, reminiscent of the landscape outside this Craftstman style home.

Custom wood work made from reclaimed wood or lumber harvested from the site. The vigas (log beams) came from a wild fire area. Adobe mud plaster. Recycled maple floor reclaimed from school gym. Locally milled rough-sawn wood ceiling. Adobe brick interior walls are part of the passive solar design.
A design-build project by Sustainable Builders llc of Taos NM. Photo by Thomas Soule of Sustainable Builders llc. Visit sustainablebuilders.net to explore virtual tours of this and other projects.
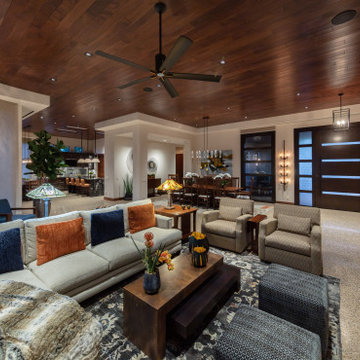
Great room with open floor plan in Craftmen modern decor with terrazzo flooring. Custom made sectional with chaise, swivel chairs and botanicals.
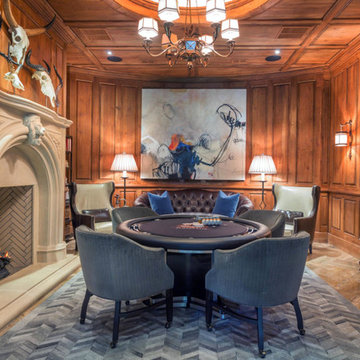
Chevron Hide Rug
Photo courtesy of Pineapple House Interior Design and A. Bonisolli Photography

The home's great room with the staircase that leads to the owner's study. The beams are giant gluelams but highlight the structure of the home.
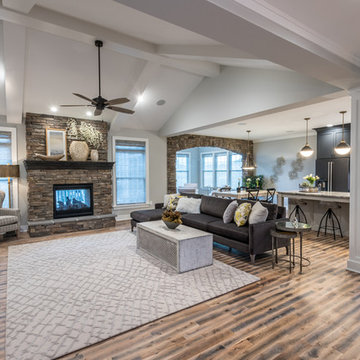
Alan Wycheck Photography
The vaulted great room has a see-through stone surround fireplace and wire brushed oak hardwood.
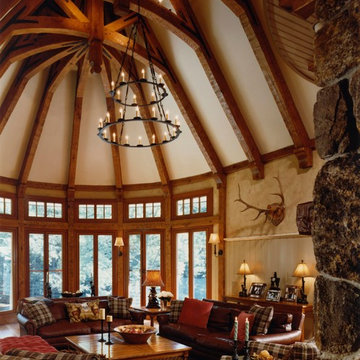
New custom home designed in a stylized shingle style with broad sweeping rooflines and large expanses of glass.
Duston Saylor, Photographer.
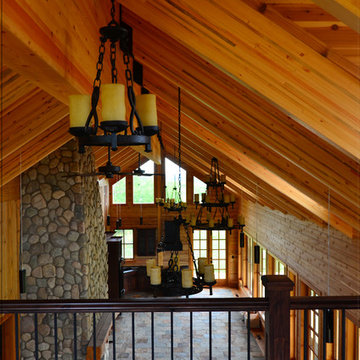
This is the view from the balcony showing the wrought-iron ceiling fixtures that run the length of the cabin. It also illustrates the glue-laminated curved rafters and the main beam they are suspended from. The main beam runs 60' from end to end without support, It is 40" in depth, 7" wide and weighs 4700 lbs.without the hardware.
59 Billeder af amerikansk alrum med flerfarvet gulv
1

