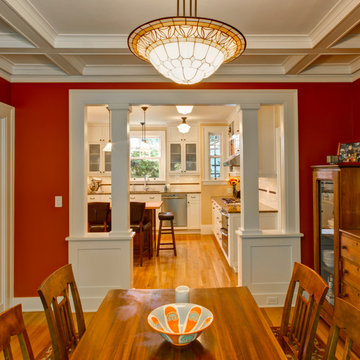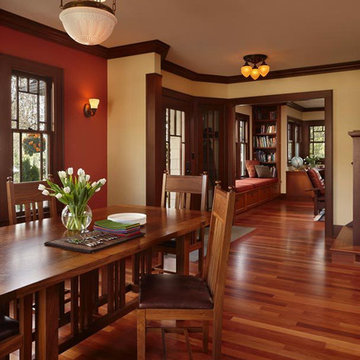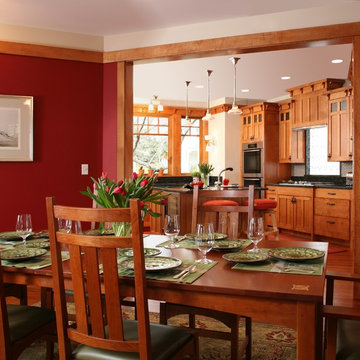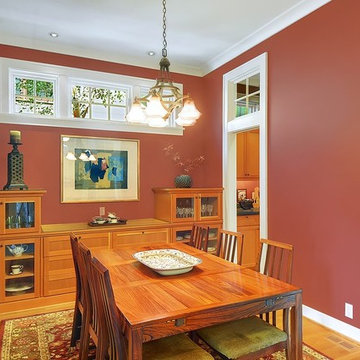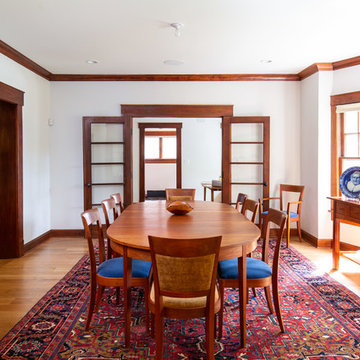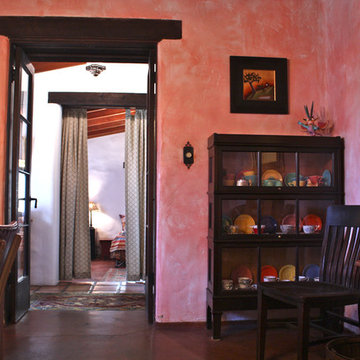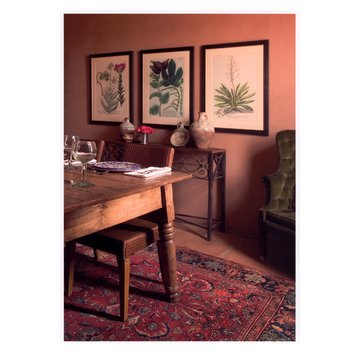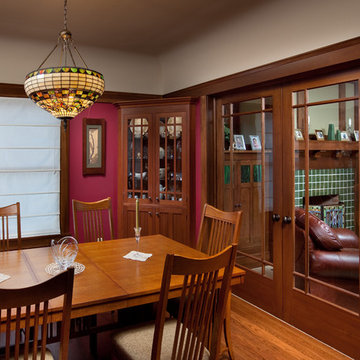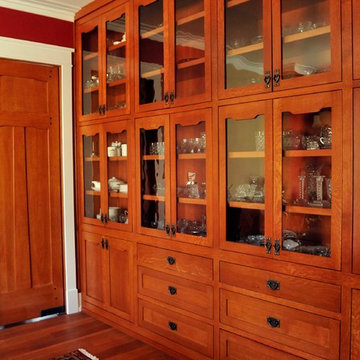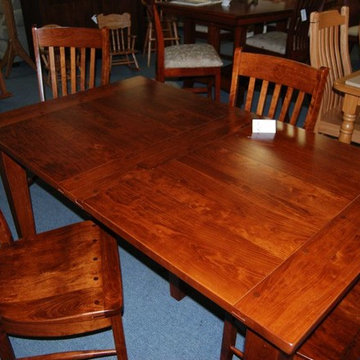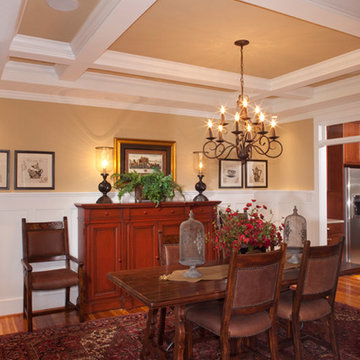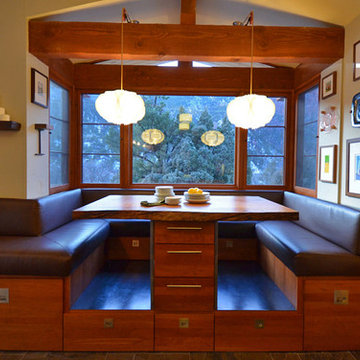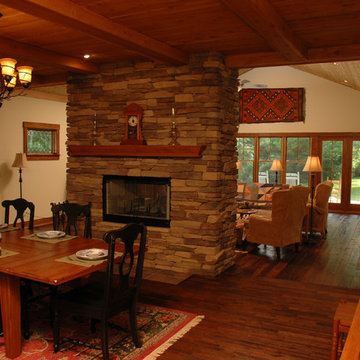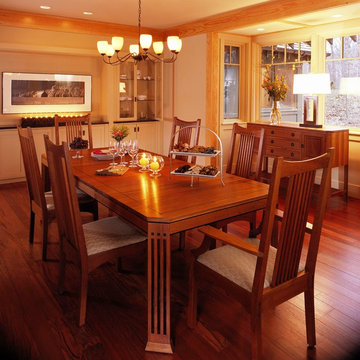227 Billeder af amerikansk rød spisestue
Sorteret efter:
Budget
Sorter efter:Populær i dag
1 - 20 af 227 billeder
Item 1 ud af 3

Breakfast area is in corner of kitchen bump-out with the best sun. Bench has a sloped beadboard back. There are deep drawers at ends of bench and a lift top section in middle. Trestle table is 60 x 32 inches, built in cherry to match cabinets, and also our design. Beadboard walls are painted BM "Pale Sea Mist" with BM "Atrium White" trim. David Whelan photo
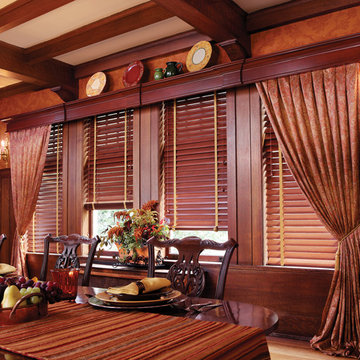
Hunter Douglas Parkland™ Cornice
Hunter Douglas Parkland™ Cornice
Room: Dining Room
Room Styles: Traditional, American Heritage
Available from Accent Window Fashions LLC
Hunter Douglas Showcase Priority Dealer
Hunter Douglas Certified Installer
Hunter Douglas Certified Professional Dealer
#Hunter_Douglas #Parkland #Cornice #Dining_Room #Traditional #American_Heritage #Genuine_Wood_Blinds #Wood_Blinds #Window_Treatments #HunterDouglas #Accent_Window_Fashions
Copyright 2001-2013 Hunter Douglas, Inc. All rights reserved.
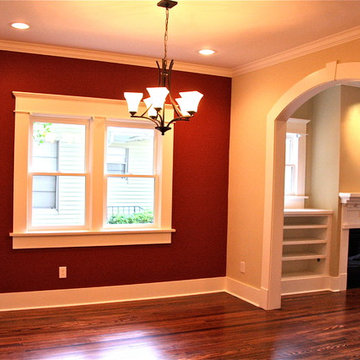
Builder: Lucas Craftsmanship,
Architect: Shane Cook,
Designer: Jen Schneider,
Custom stained floor,
Trim - Sherwin Williams Westhighland White SW7566,
Wall - Sherwin Williams Macadamia SW6142,
Accent wall - Sherwin Williams Wild Current SW7583,
Hampton Bay Abbey Chandelier
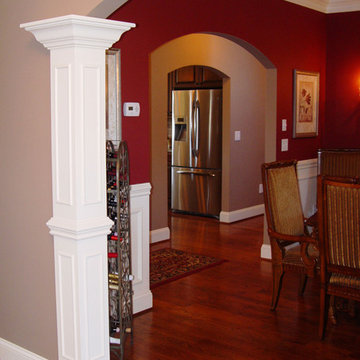
Column detail in a new custom home in Wethersfield, CT designed by Jennifer Morgenthau Architect, LLC
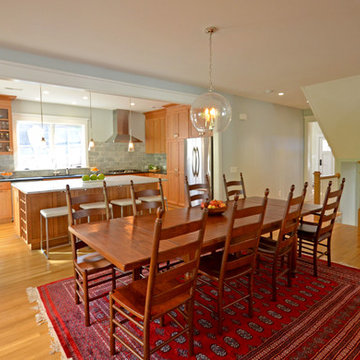
Side addition and full renovation to a bungalow. Relocated stairs to fully redesign interior spaces and improve the circulation. New Great Room space with divided cased openings allows family to gather and entertain 21st century while preserving scale of historic spaces.
Photography and design by FitzHarris Designs.
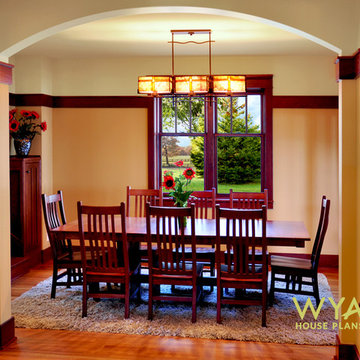
Extra-wide arched doorways separate the DINING room and KITCHEN in this Craftsman style home, a HOUSE PLAN designed by Mark Wyatt. Built-in cabinetry flank steps leading to the entry foyer. A wide band of trim flows around the room dividing wall colors from ceiling colors.
PHOTO and HOUSE PLANS by Mark Wyatt, COPYRIGHT Wyatt Drafting & Design, Inc., Warsaw, INDIANA.
227 Billeder af amerikansk rød spisestue
1
