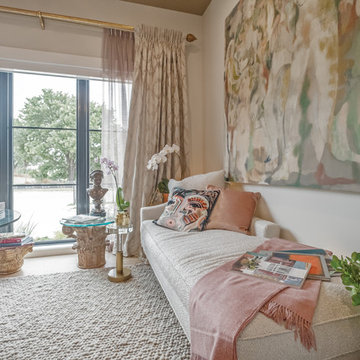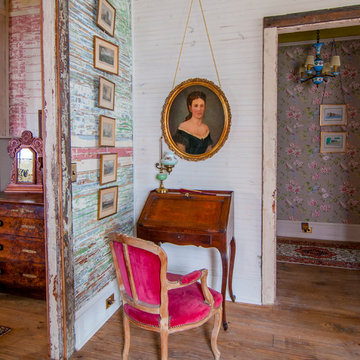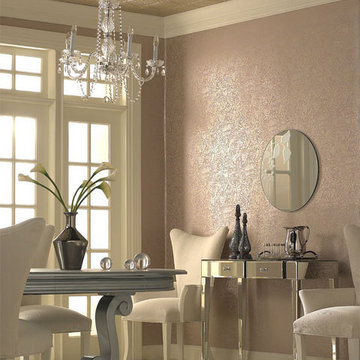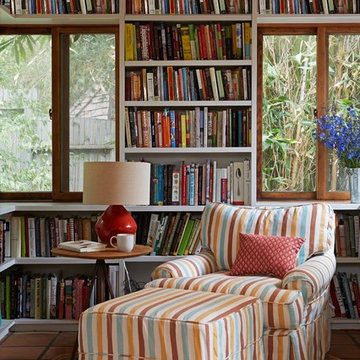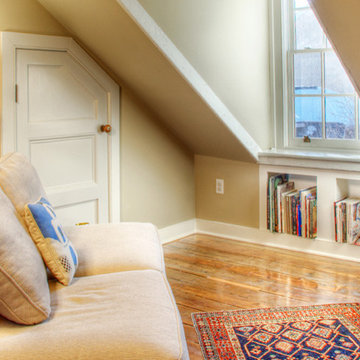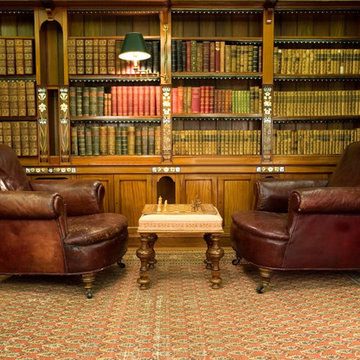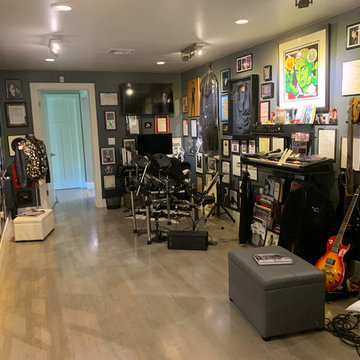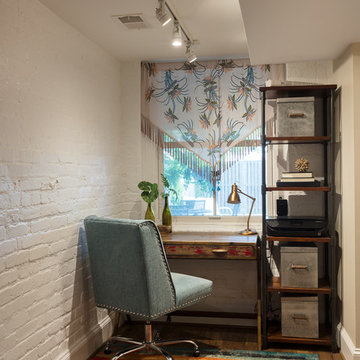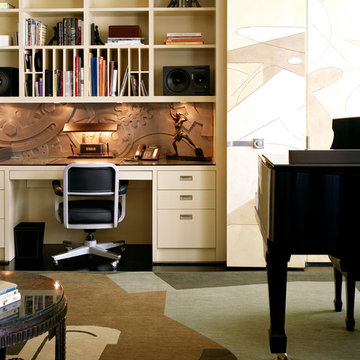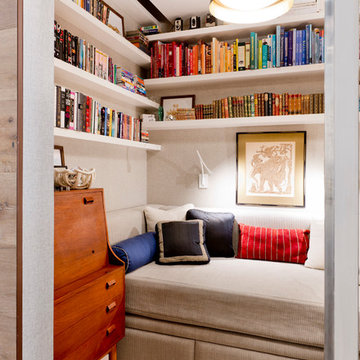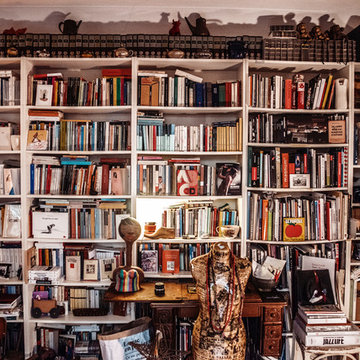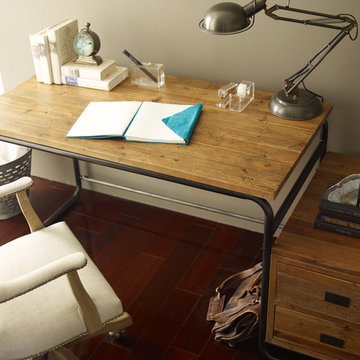2.452 Billeder af eklektisk brunt hjemmekontor
Sorteret efter:
Budget
Sorter efter:Populær i dag
1 - 20 af 2.452 billeder
Item 1 ud af 3
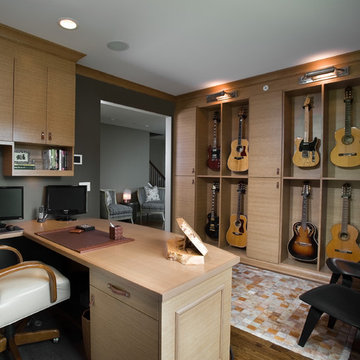
The designers opted to create a display area for the instruments in the home office so it became an inspiring space for him to both work and enjoy his hobby by showcasing his prized possessions and offering easy access so they can be played.

- An existing spare room was used to create a sewing room. By creating a contemporary and very functional design we also created organization and enough space to spread out and work on projects. An existing closet was outfitted with cedar lining to organize and store all fabric. We centrally located the client’s sewing machine with a cut-out in the countertop for hydraulic lift hardware. Extra deep work surface and lots of space on either side was provided with knee space below the whole area. The peninsula with soft edges is easy to work around while sitting down or standing. Storage for large items was provided in deep base drawers and for small items in easily accessible small drawers along the backsplash. Wall units project proud of shallower shelving to create visual interest and variations in depth for functional storage. Peg board on the walls is for hanging storage of threads (easily visible) and cork board on the backsplash. Backsplash lighting was included for the work area. We chose a Chemsurf laminate countertop for durability and the white colour was chosen so as to not interfere/ distract from true fabric and thread colours. Simple cabinetry with slab doors include recessed round metal hardware, so fabric does not snag. Finally, we chose a feminine colour scheme.
Donna Griffith Photography
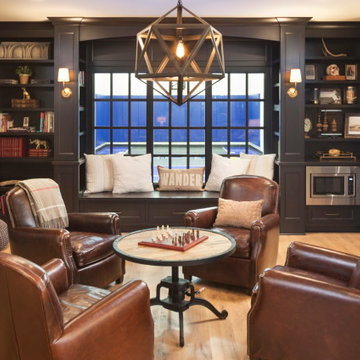
The client’s coastal New England roots inspired this Shingle style design for a lakefront lot. With a background in interior design, her ideas strongly influenced the process, presenting both challenge and reward in executing her exact vision. Vintage coastal style grounds a thoroughly modern open floor plan, designed to house a busy family with three active children. A primary focus was the kitchen, and more importantly, the butler’s pantry tucked behind it. Flowing logically from the garage entry and mudroom, and with two access points from the main kitchen, it fulfills the utilitarian functions of storage and prep, leaving the main kitchen free to shine as an integral part of the open living area.
An ARDA for Custom Home Design goes to
Royal Oaks Design
Designer: Kieran Liebl
From: Oakdale, Minnesota
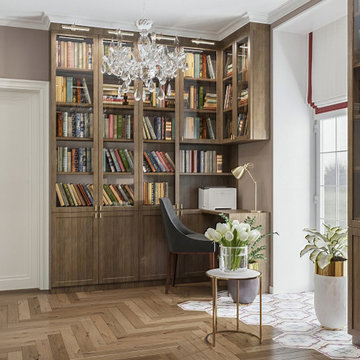
Spacious home office with the library in a separate room. A lot of bookshelves, comfortable armchair in burgundy colour to relax and read one of the books, plants, small coffee table and chandelier in victorian style. Herringbone floorboard mixed with ceramic floor by the window.
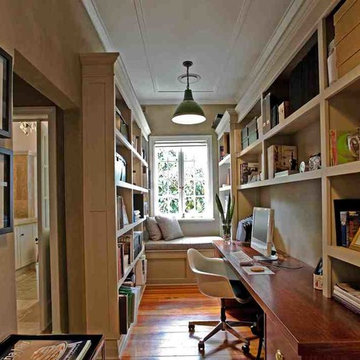
Brisbane interior designer Gary Hamer has created a modern, eclectic feel in the study of this period apartment at New Farm. A classic Eames chair was incorporated into the design. Source www.garyhamerinteriors.com

Client's home office/study. Madeline Weinrib rug.
Photos by David Duncan Livingston
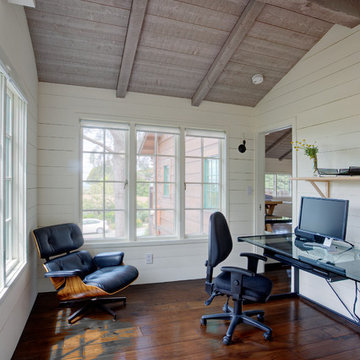
Rustic one bedroom one bath cabin was completely rebuilt from the studs inside and out.
Mitchell Shenker Photography
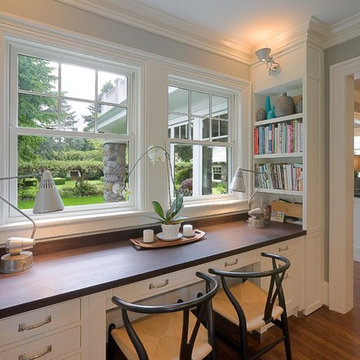
Centered on six full-sized city lots in the heart of Portland’s Irvington neighborhood, this historic estate badly needed a new kitchen and a reconceived connection to the spacious grounds at the rear of the home. The owner’s impeccable design sense was a perfect match for Emerick Architects’ skill and space planning. The craftsmen at Hammer & Hand brought their vision to life with wood, stone, cabinetry, and paint in the sun room, master suite, great room, and kitchen remodels. Extensive casework detailed to exactly match the complicated profiles of the existing house makes the addition a truly seamless remodel.
2.452 Billeder af eklektisk brunt hjemmekontor
1
