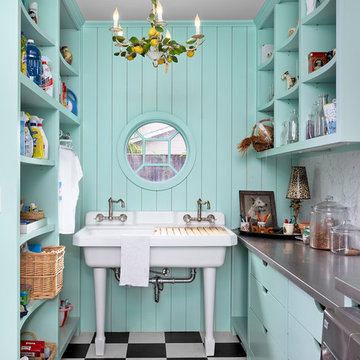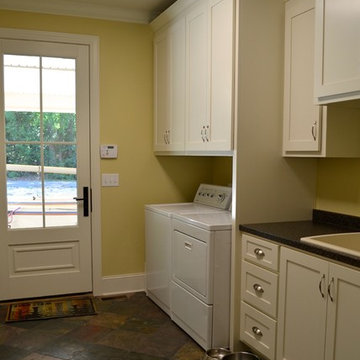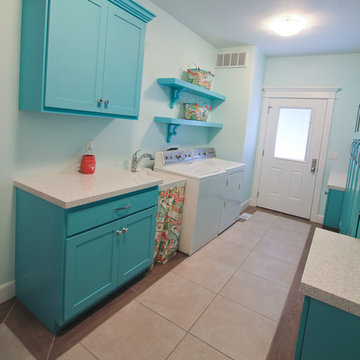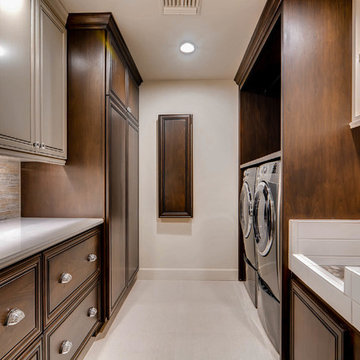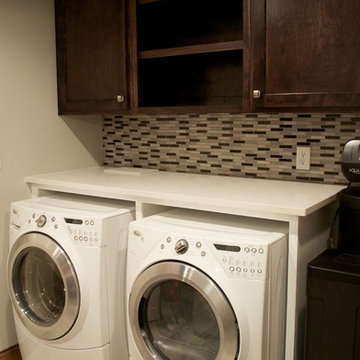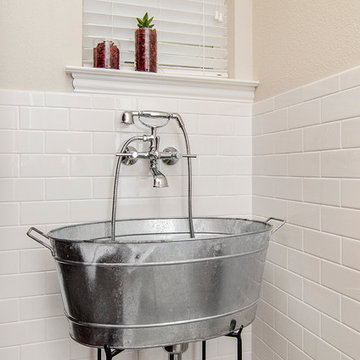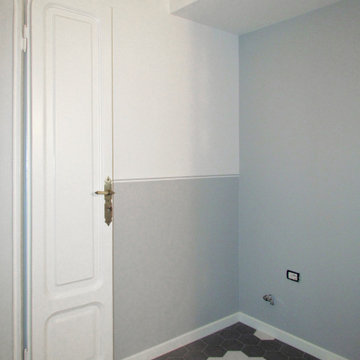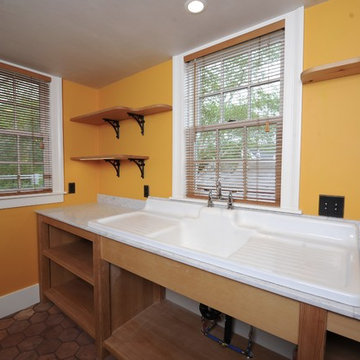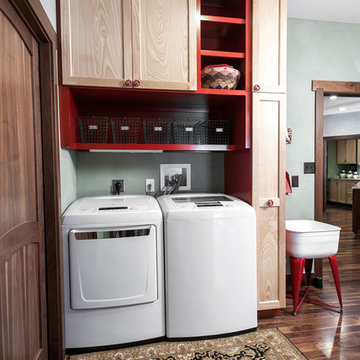36 Billeder af eklektisk bryggers med en udslagsvask
Sorteret efter:
Budget
Sorter efter:Populær i dag
1 - 20 af 36 billeder
Item 1 ud af 3

Our carpenters labored every detail from chainsaws to the finest of chisels and brad nails to achieve this eclectic industrial design. This project was not about just putting two things together, it was about coming up with the best solutions to accomplish the overall vision. A true meeting of the minds was required around every turn to achieve "rough" in its most luxurious state.
PhotographerLink
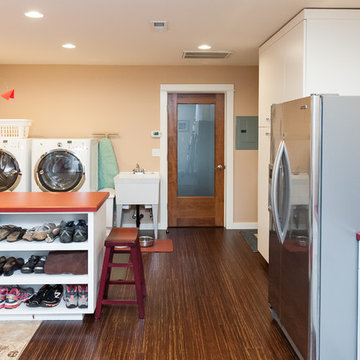
In addition to the kitchen remodel, we converted an existing garage into a laundry, entry, and additional kitchen storage space.
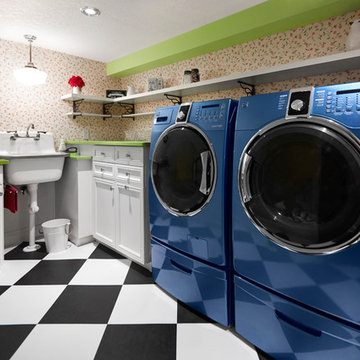
This 1980s home was completely gutted and redone both inside and out. Including windows, roofing, Stucco and some exterior wall restructuring. All new interior layout and finishes throughout, including a new open concept kitchen living area with massive walk in butler’s pantry that is 16’ tall inside with shelving to the ceiling. The clients’ eclectic taste drove the design, and led to custom tile inlays, wainscoting and moulding, 13 different wallpapers and unique appliances. The most fun feature of this renovation was the son’s bedroom, which was quite small, but we were able to take advantage of a vaulted ceiling to create a custom-built loft bed with a ladder, lighting and charging station, and lots of shelving.
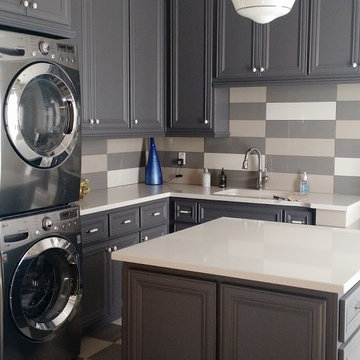
What a great space to hang out and fold laundry! This space was originally 2 spaces (laundry room and a management room) without windows and 2 entry points. Here in the after design of the space, is one large space with loads of storage space and whimsy to match. Laundry rooms are a great area to play with color and have fun. The island is on rubber casters to allow for removal or repair of w/d in the future. Rustic barn doors grace the entry into this space and the dog wash is perfect for small dogs or muddy shoes.etc. The Schumacher wallpaper puts a smile on your face while creating a perfect color balance to this room. Ceramic knob hardware and pendant from Restoration Hardware. Flooring, Arizona Tile. The addition of a french door was added for access to/from the backyard and and access door to a single bay garage as well.
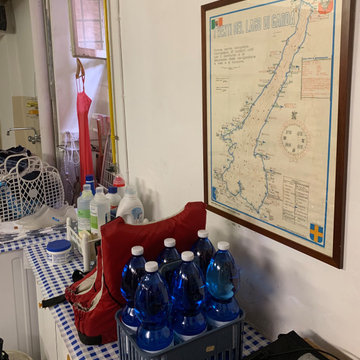
L'ampia lavanderia ospita oltre al lavatoio e alle lavatrici anche lo scafo della barca a vela della padrona di casa
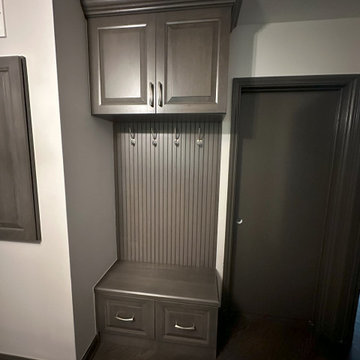
Cabinetry: Showplace EVO
Style: Channing
Finish: Cherry Flagstone
Designer: Andrea Yeip
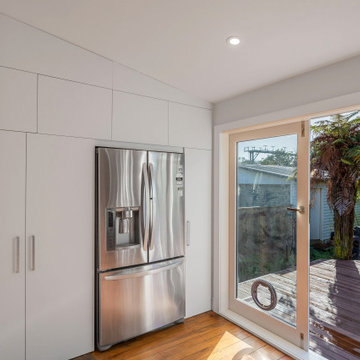
The new laundry is now cleverly enclosed within the kitchen cabinetry. With the addition of large glass doors to the rear, the clients can enjoy easy access to their sunny deck and back yard.
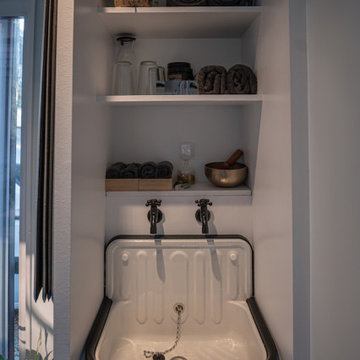
Gym & Yoga Studio
In this project we created a multi-functional space. It was important to balance the energy flow in the space as the client wanted to be able to achieve high intensity training and also to relax unwind. We introduced large windows and sliding doors to allow the energy to flow through the building. Another challenge was introducing storage while not overcrowding the space. We achieved this by building a small second level platform which is accessible via retractable steps.
Our choice of palette supported the clients request for a multifunctional space, we brought in a balance of elements focusing predominately on water and wood. This also enhances and ties in the beautiful lush green landscape connecting to the Biophilic theory that we can connect to co-regulate with nature.
This project included the full interior package.
This is a restorative space that positively impact health and wellbeing using Holistic Interior Design.
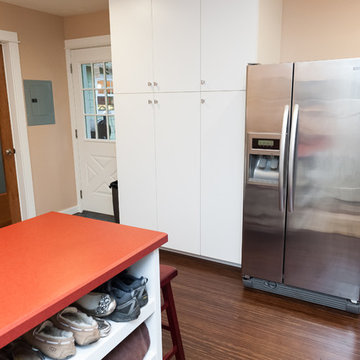
In addition to the kitchen remodel, we converted an existing garage into a laundry, entry, and additional kitchen storage space.
36 Billeder af eklektisk bryggers med en udslagsvask
1
