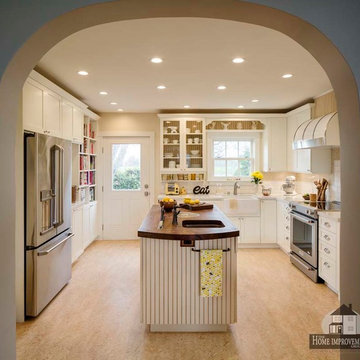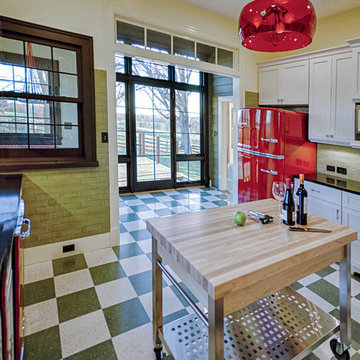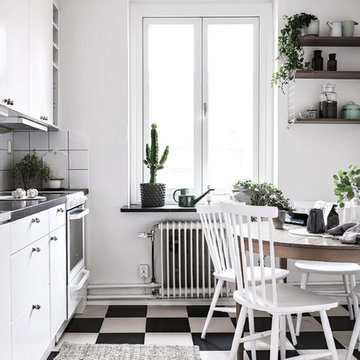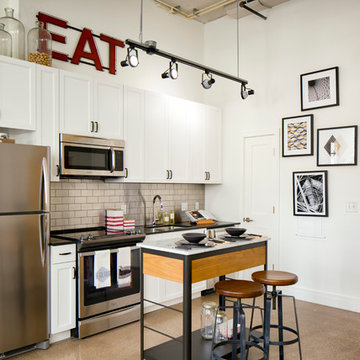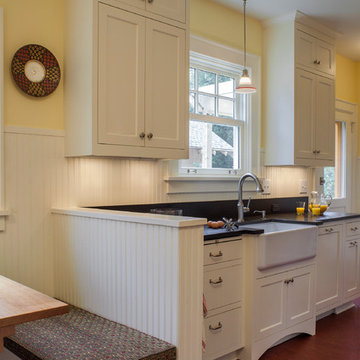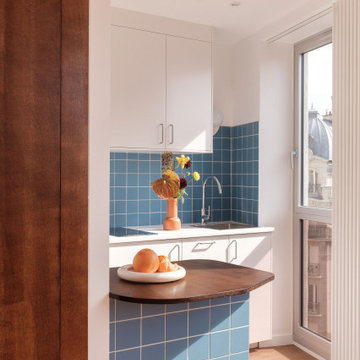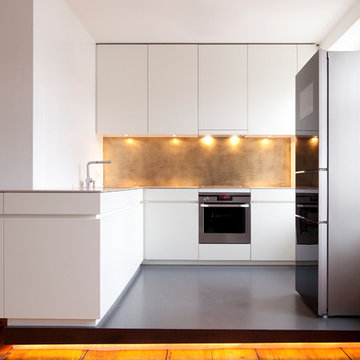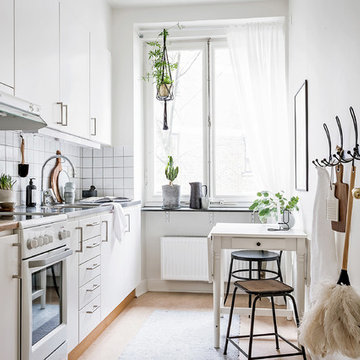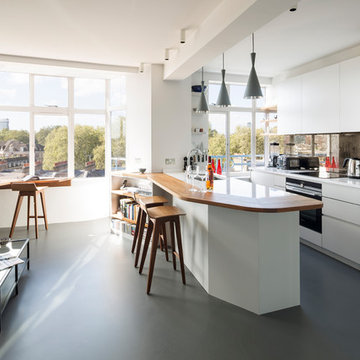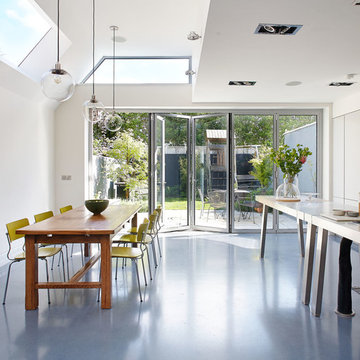2.353 Billeder af køkken med hvide skabe og lineoleumsgulv
Sorteret efter:
Budget
Sorter efter:Populær i dag
1 - 20 af 2.353 billeder
Item 1 ud af 3

This little kitchen didn't even know it could have this much soul. The home of a local Portland Oregon tile artist/manufacturers, we went full retro green in this kitchen remodel.
Schweitzer Creative
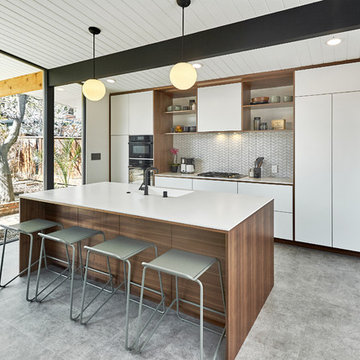
New kitchen for our client's Eichler in the Fairhaven neighborhood. Grain matched walnut and matte white doors create a beautiful combination.

A custom hutch with glass doors and shaker style mullions to the far end of the kitchen creates additional storage for cook books, tea pots and small appliances. One of the drawers is fitted with an electrical outlet and serves as charging station for I-Pads and cell phones.
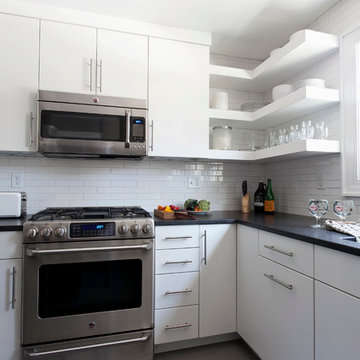
Detailing such as floating shelves, LED lighting, clean lines and easy care materials are what people are looking for as they redo their kitchens. Photo by Chrissy Racho

Photographer: Anice Hoachlander from Hoachlander Davis Photography, LLC Project Architect: Melanie Basini-Giordano, AIA
-----
Life in this lakeside retreat revolves around the kitchen, a light and airy room open to the interior and outdoor living spaces and to views of the lake. It is a comfortable room for family meals, a functional space for avid cooks, and a gracious room for casual entertaining.
A wall of windows frames the views of the lake and creates a cozy corner for the breakfast table. The working area on the opposite end contains a large sink, generous countertop surface, a dual fuel range and an induction cook top. The paneled refrigerator and walk-in pantry are located in the hallway leading to the mudroom and the garage. Refrigerator drawers in the island provide additional food storage within easy reach. A second sink near the breakfast area serves as a prep sink and wet bar. The low walls behind both sinks allow a visual connection to the stair hall and living room. The island provides a generous serving area and a splash of color in the center of the room.
The detailing, inspired by farmhouse kitchens, creates a warm and welcoming room. The careful attention paid to the selection of the finishes, cabinets and light fixtures complements the character of the house.
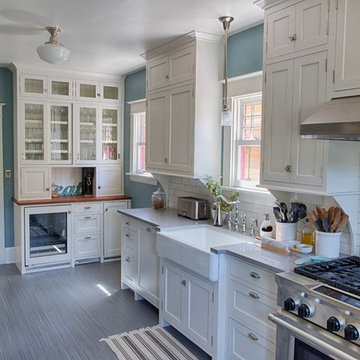
The new kitchen layout allows a place for everything. The shaker-style inset cabinets were built by George Ramos Woodworking ( http://www.georgeramoswoodworking.com/) to match the original character of the 101-year-old house, but feature the conveniences of modern pulls and slides. The butler's pantry is an entertainer's dream, and the duel-fuel range and wall-mounted oven/microwave combo will satisfy the pickiest of chefs.
Photo: Jeff Schwilk

We decided on a retro look for our new kitchen with lots of display shelving, happy colors, laminate counters (no cracking!), a chubby old stove, period details and “linoleum” flooring.

Sunny Yellow Retro Kitchen remodel. We Designed and laid the floors ourselves!
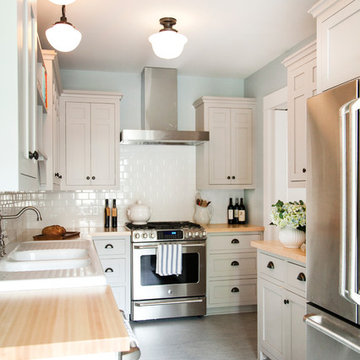
Traditional materials like school-house lights and authentic linoleum flooring as well as oil-rubbed bronze hardware, gives the kitchen a traditional feel without being dark or heavy.
2.353 Billeder af køkken med hvide skabe og lineoleumsgulv
1
