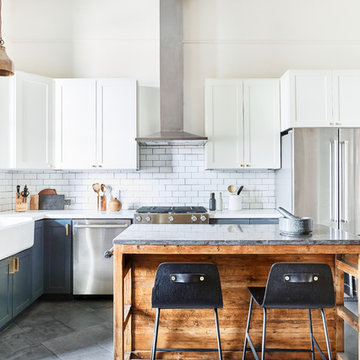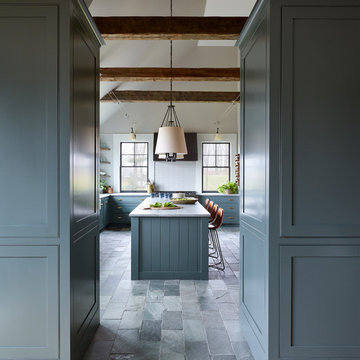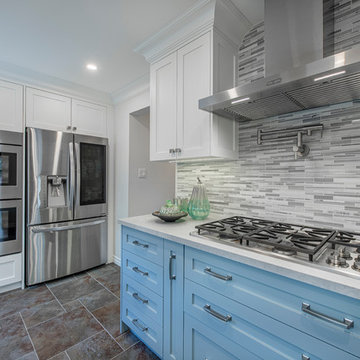1.089 Billeder af køkken med skifergulv og hvid bordplade
Sorteret efter:
Budget
Sorter efter:Populær i dag
1 - 20 af 1.089 billeder
Item 1 ud af 3

When we drove out to Mukilteo for our initial consultation, we immediately fell in love with this house. With its tall ceilings, eclectic mix of wood, glass and steel, and gorgeous view of the Puget Sound, we quickly nicknamed this project "The Mukilteo Gem". Our client, a cook and baker, did not like her existing kitchen. The main points of issue were short runs of available counter tops, lack of storage and shortage of light. So, we were called in to implement some big, bold ideas into a small footprint kitchen with big potential. We completely changed the layout of the room by creating a tall, built-in storage wall and a continuous u-shape counter top. Early in the project, we took inventory of every item our clients wanted to store in the kitchen and ensured that every spoon, gadget, or bowl would have a dedicated "home" in their new kitchen. The finishes were meticulously selected to ensure continuity throughout the house. We also played with the color scheme to achieve a bold yet natural feel.This kitchen is a prime example of how color can be used to both make a statement and project peace and balance simultaneously. While busy at work on our client's kitchen improvement, we also updated the entry and gave the homeowner a modern laundry room with triple the storage space they originally had.
End result: ecstatic clients and a very happy design team. That's what we call a big success!
John Granen.

Compact galley kitchen. All appliances are under-counter. Slate tile flooring, hand-glazed ceramic tile backsplash, custom walnut cabinetry, and quartzite countertop.

When these homeowners first approached me to help them update their kitchen, the first thing that came to mind was to open it up. The house was over 70 years old and the kitchen was a small boxed in area, that did not connect well to the large addition on the back of the house. Removing the former exterior, load bearinig, wall opened the space up dramatically. Then, I relocated the sink to the new peninsula and the range to the outside wall. New windows were added to flank the range. The homeowner is an architect and designed the stunning hood that is truly the focal point of the room. The shiplap island is a complex work that hides 3 drawers and spice storage. The original slate floors have radiant heat under them and needed to remain. The new greige cabinet color, with the accent of the dark grayish green on the custom furnuture piece and hutch, truly compiment the floor tones. Added features such as the wood beam that hides the support over the peninsula and doorway helped warm up the space. There is also a feature wall of stained shiplap that ties in the wood beam and ship lap details on the island.

Modern slab white cabinet doors on shadow box cabinets feature sleek hardware and pair elegantly with the white quartz on the islands.
The ultra-modern hanging light fixtures add a geometric touch and a splash of warm colour while the stainless-steel appliances compliment the overall aesthetic.
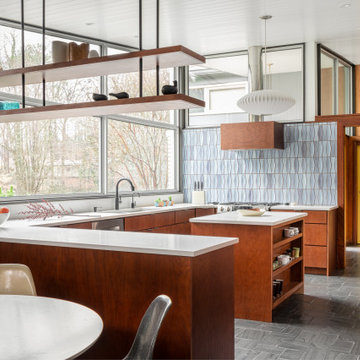
Mid century modern kitchen is opened up to nature with these large custom windows. The island in the middle of the kitchen allows for a multi-use work space while still allowing space for others to move around the kitchen.

When these homeowners first approached me to help them update their kitchen, the first thing that came to mind was to open it up. The house was over 70 years old and the kitchen was a small boxed in area, that did not connect well to the large addition on the back of the house. Removing the former exterior, load bearinig, wall opened the space up dramatically. Then, I relocated the sink to the new peninsula and the range to the outside wall. New windows were added to flank the range. The homeowner is an architect and designed the stunning hood that is truly the focal point of the room. The shiplap island is a complex work that hides 3 drawers and spice storage. The original slate floors have radiant heat under them and needed to remain. The new greige cabinet color, with the accent of the dark grayish green on the custom furnuture piece and hutch, truly compiment the floor tones. Added features such as the wood beam that hides the support over the peninsula and doorway helped warm up the space. There is also a feature wall of stained shiplap that ties in the wood beam and ship lap details on the island.
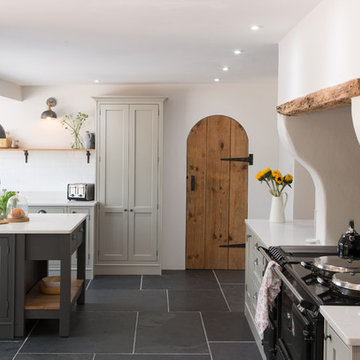
Welcome to this stunning airy modern country style kitchen, where beauty meets practicality.
1.089 Billeder af køkken med skifergulv og hvid bordplade
1



