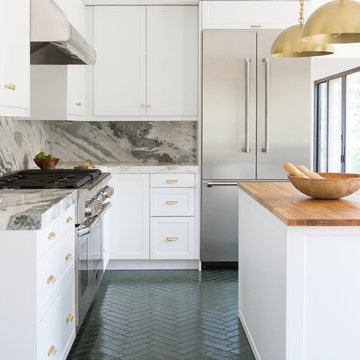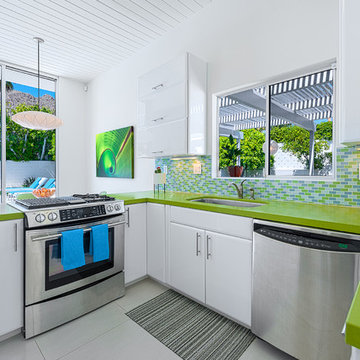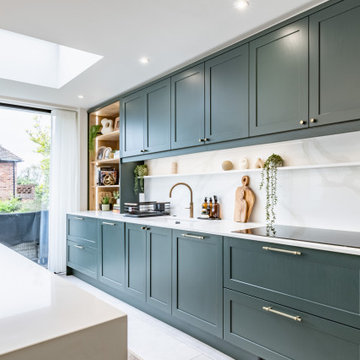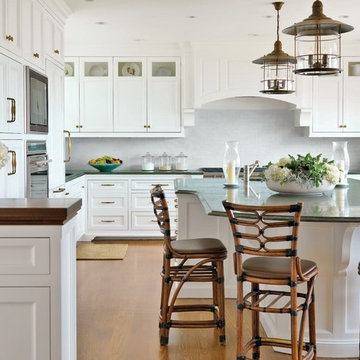2.990 Billeder af køkken med grøn bordplade
Sorteret efter:
Budget
Sorter efter:Populær i dag
1 - 20 af 2.990 billeder
Item 1 ud af 2

Design, Fabrication, Install and Photography by MacLaren Kitchen and Bath
Cabinetry: Centra/Mouser Square Inset style. Coventry Doors/Drawers and select Slab top drawers. Semi-Custom Cabinetry, mouldings and hardware installed by MacLaren and adjusted onsite.
Decorative Hardware: Jeffrey Alexander/Florence Group Cups and Knobs
Backsplash: Handmade Subway Tile in Crackled Ice with Custom ledge and frame installed in Sea Pearl Quartzite
Countertops: Sea Pearl Quartzite with a Half-Round-Over Edge
Sink: Blanco Large Single Bowl in Metallic Gray
Extras: Modified wooden hood frame, Custom Doggie Niche feature for dog platters and treats drawer, embellished with a custom Corian dog-bone pull.

This dark stained kitchen was completely transformed when we painted the upper cabinets in Sherwin Williams' 7008 "Alabaster" and the lower cabinets in Benjamin Moore's 445 "Greenwich Village". It's amazing what paint can do! Check out the "Before" photo to see the whole transformation.

Bay Area Custom Cabinetry: wine bar sideboard in family room connects to galley kitchen. This custom cabinetry built-in has two wind refrigerators installed side-by-side, one having a hinged door on the right side and the other on the left. The countertop is made of seafoam green granite and the backsplash is natural slate. These custom cabinets were made in our own award-winning artisanal cabinet studio.
This Bay Area Custom home is featured in this video: http://www.billfryconstruction.com/videos/custom-cabinets/index.html

In 2019, Interior designer Alexandra Brown approached Matter to design and make cabinetry for this penthouse apartment. The brief was to create a rich and opulent space, featuring a favoured smoked oak veneer. We looked to the Art Deco inspired features of the building and referenced its curved corners and newly installed aged brass detailing in our design.
We combined the smoked oak veneer with cambia ash cladding in the kitchen and bar areas to complement the green and brown quartzite stone surfaces chosen by Alex perfectly. We then designed custom brass handles, shelving and a large-framed mirror as a centrepiece for the bar, all crafted impeccably by our friends at JN Custom Metal.
Functionality and sustainability were the focus of our design, with hard-wearing charcoal Abet Laminati drawers and door fronts in the kitchen with custom J pull handles, Grass Nova ProScala drawers and Osmo oiled veneer that can be easily reconditioned over time.
Photography by Pablo Veiga

Island, Butler's Pantry and 2 wall units feature Brookhaven cabinets. These units use the Lace with Charcoal Glaze and Rub-through on the Square Edge Winfield Raised with detailed drawerheads door style. Wall units have seedy glass fronted cabinets with interior lighting for display. Center Butler's Pantry cabinets are glass framed for fine china display. The backsplash of the Butler's Pantry has a wood back with an Autumn with Black Glaze finish that matches the rest of the kitchen. This expansive kitchen houses two sink stations; a farmhouse sink facing the hood and a veggie sink on the island. The farmhouse sink area is designed with decorative leg posts and decorative toe kick valance. This beautiful traditional kitchen features a Verde Vecchio Granite. All cabinets are finished off with a 3-piece crown.
Cabinet Innovations Copyright 2012 Don A. Hoffman
2.990 Billeder af køkken med grøn bordplade
1














