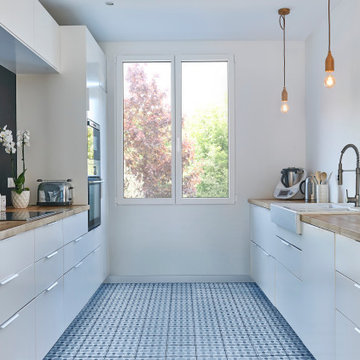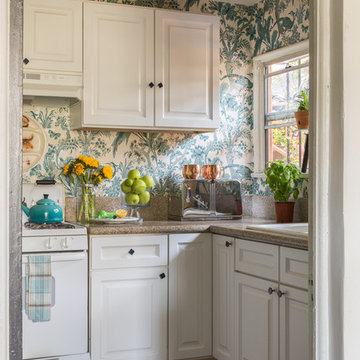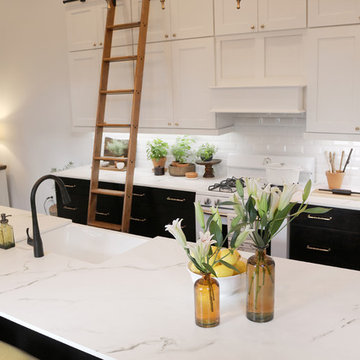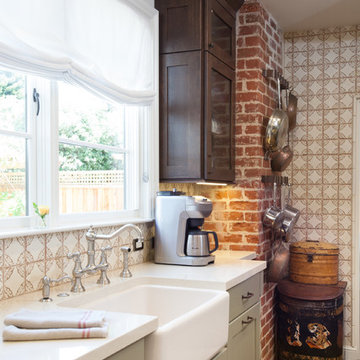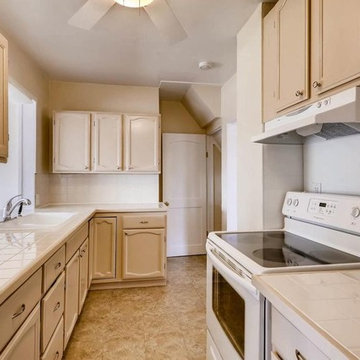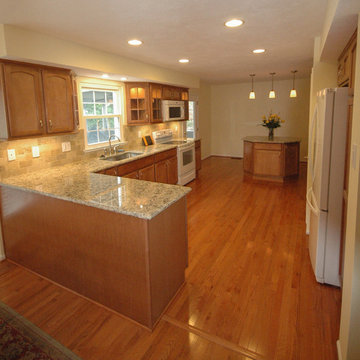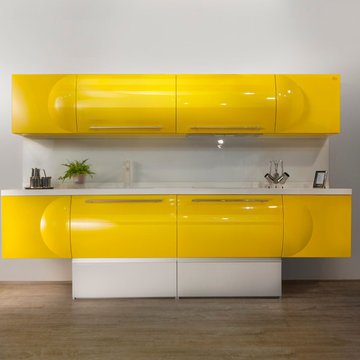Køkken
Sorteret efter:
Budget
Sorter efter:Populær i dag
1 - 20 af 6.765 billeder
Item 1 ud af 3

Welcome to our latest kitchen renovation project, where classic French elegance meets contemporary design in the heart of Great Falls, VA. In this transformation, we aim to create a stunning kitchen space that exudes sophistication and charm, capturing the essence of timeless French style with a modern twist.
Our design centers around a harmonious blend of light gray and off-white tones, setting a serene and inviting backdrop for this kitchen makeover. These neutral hues will work in harmony to create a calming ambiance and enhance the natural light, making the kitchen feel open and welcoming.
To infuse a sense of nature and add a striking focal point, we have carefully selected green cabinets. The rich green hue, reminiscent of lush gardens, brings a touch of the outdoors into the space, creating a unique and refreshing visual appeal. The cabinets will be thoughtfully placed to optimize both functionality and aesthetics.
Throughout the project, our focus is on creating a seamless integration of design elements to produce a cohesive and visually stunning kitchen. The cabinetry, hood, light fixture, and other details will be meticulously crafted using high-quality materials, ensuring longevity and a timeless appeal.
Countertop Material: Quartzite
Cabinet: Frameless Custom cabinet
Stove: Ilve 48"
Hood: Plaster field made
Lighting: Hudson Valley Lighting

StarMark Cabinetry's Fairhaven inset door style in Maple finished in White for the upper cabinets. The lower cabinets were created with the Fairhaven inset door style in Maple finished in a custom cabinet color called Cream Yellow, to match a paint swatch from Behr.

This Wedgewood stove is considered the Queen of the line. They started production in the late 1940's and this one is from about 1951. It has 4 burners, a large gas griddle, two ovens, and two broilers, as well as a collapsible shelf to hold your vintage salt & pepper collection. Custom hood surround made of drywall and oak moulding is designed to hold a piece of artwork, which can be swapped out for a change. This vintage oil still life of fruit looks perfect in a kitchen! Cabinet glass with chicken wire inset adds another vintage touch: from Olde Good Things in Downtown LA.

Magnolia Waco Properties, LLC dba Magnolia Homes, Waco, Texas, 2022 Regional CotY Award Winner, Residential Kitchen $100,001 to $150,000

The functionality of this spacious kitchen is a far cry from its humble beginnings as a lackluster 9 x 12 foot stretch. The exterior wall was blown out to allow for a 10 ft addition. The daring slab of Calacatta Vagli marble with intrepid British racing green veining was the inspiration for the expansion. Spanish Revival pendants reclaimed from a local restaurant, long forgotten, are a pinnacle feature over the island. Reclaimed wood drawers, juxtaposed with custom glass cupboards add gobs of storage. Cabinets are painted the same luxe green hue and the warmth of butcher block counters create a hard working bar area begging for character-worn use. The perimeter of the kitchen features soapstone counters and that nicely balance the whisper of mushroom-colored custom cabinets. Hand-made 4x4 zellige tiles, hung in a running bond pattern, pay sweet homage to the 1950’s era of the home. A large window flanked by antique brass sconces adds bonus natural light over the sink. Textural, centuries-old barn wood surrounding the range hood adds a cozy surprise element. Matte white appliances with brushed bronze and copper hardware tie in the mixed metals throughout the kitchen helping meld the overall dramatic design.

A stunning remodeled kitchen in this 1902 craftsman home, with beautifully curated elements and timeless materials offer a modern edge within a more traditional setting.

A galley kitchen with a dual tone blue and beige combination features a letter box window opening to the kitchen garden.
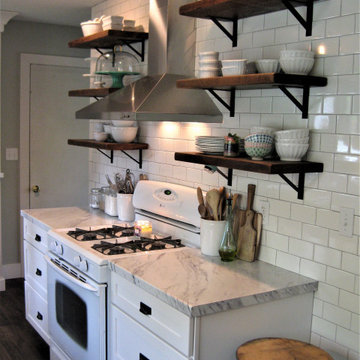
This small galley kitchen was updated with clean white cabinetry, marble look countertops, white subway tile and dark hardware. Floating shelves on the range wall make a bold statement with their rich brown stain and black hardware, while being used to store the homeowners crisp white dishes. The most was made of this small space by adding a small seating area at the bay window along with a decorative hutch with glass.
Schedule a free consultation with one of our designers today:
https://paramount-kitchens.com/

This rustic cabin is located on the beautiful Lake Martin in Alexander City, Alabama. It was constructed in the 1950's by Roy Latimer. The cabin was one of the first 3 to be built on the lake and offers amazing views overlooking one of the largest lakes in Alabama.
The cabin's latest renovation was to the quaint little kitchen. The new tall cabinets with an elegant green play off the colors of the heart pine walls and ceiling. If you could only see the view from this kitchen window!
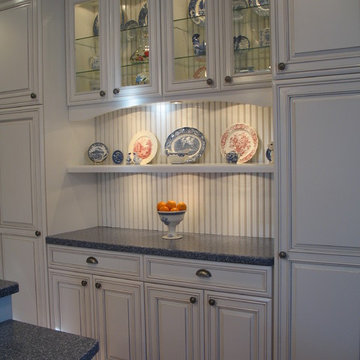
The center of the hutch cabinetry has clear glass framed doors, glass shelves, interior lighting, and bead-board back.
1

