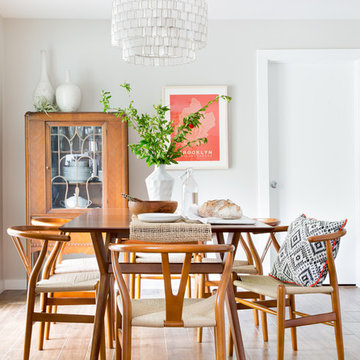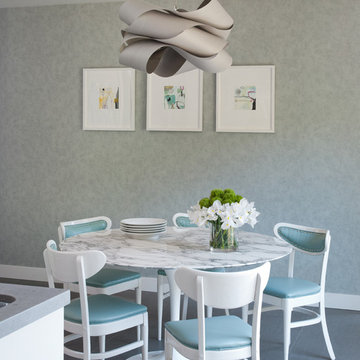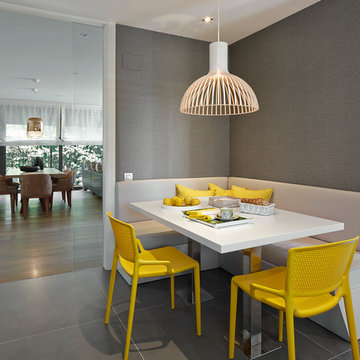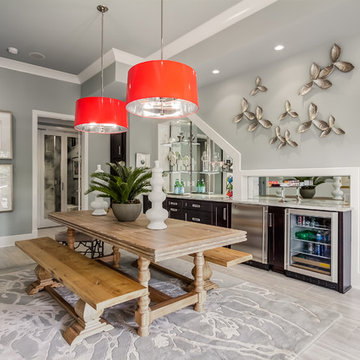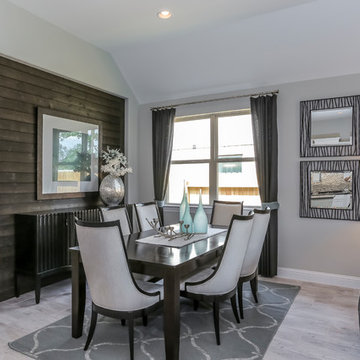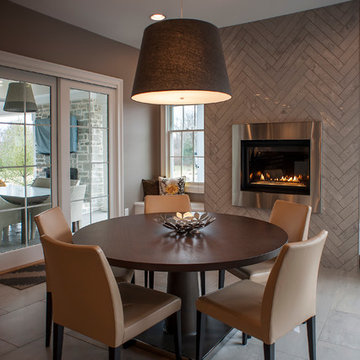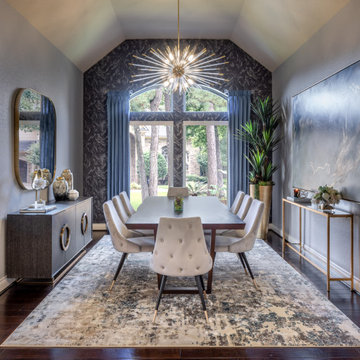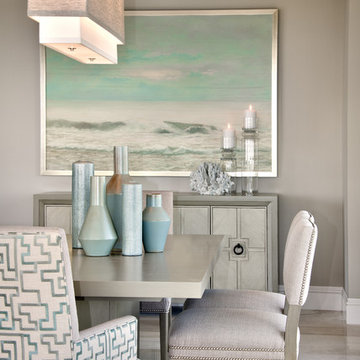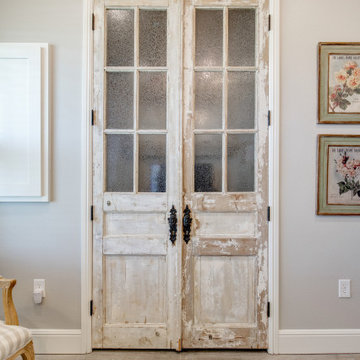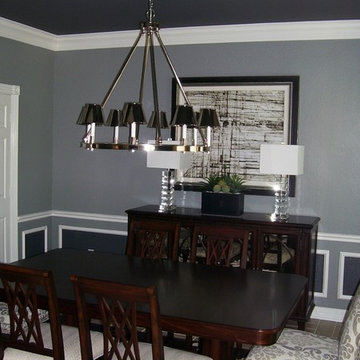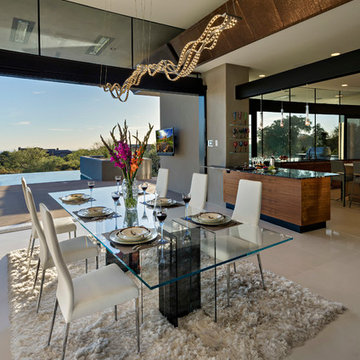1.548 Billeder af spisestue med grå vægge og gulv af keramiske fliser
Sorteret efter:
Budget
Sorter efter:Populær i dag
1 - 20 af 1.548 billeder
Item 1 ud af 3
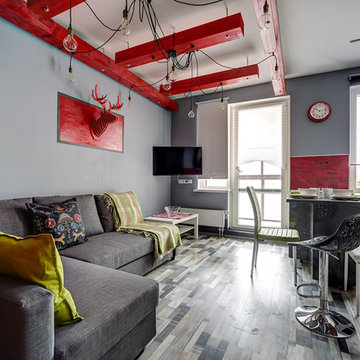
задача данного помещения заключалась в разделение на зоны: кухня и столовая. а так же установка раковины у окна. застройщика проект (по умолчанию) не устраивал изначально. в результате перепланировки, удалось создать мини полуостровок, который очень полюбился хозяевам и гостям.

A custom designed pedestal square table with satin nickel base detail was created for this dining area, as were the custom walnut backed chairs and banquettes to seat 8 in this unique two story dining space. To humanize the space, a sculptural soffit was added with down lighting under which a unique diamond shape Christopher Guy mirror and console with flanking sconces are highlighted. Note the subtle crushed glass damask design on the walls.
Photo: Jim Doyle
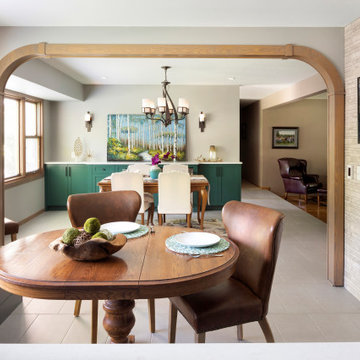
Two spaces for dining accented by a stunning tile statement wall. Complete with built-in green cabinets, banquette seating and loads of natural light.
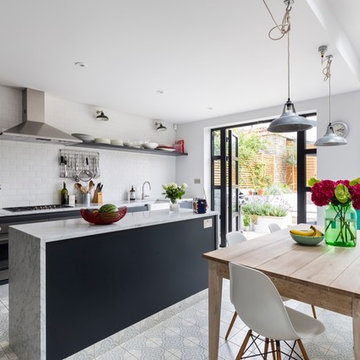
The rear of the property has been extended to the side and opened up into the garden with aluminium French doors with traditional divisions.
The kitchen is Italian, with recessed metal handles and a light coloured marble worktop, which encompasses the freestanding kitchen island on three sides. The fronts have been painted in a Farrow and Ball colour.
The floor tiles are hand made, on top of underfloor heating.
Photography by Chris Snook
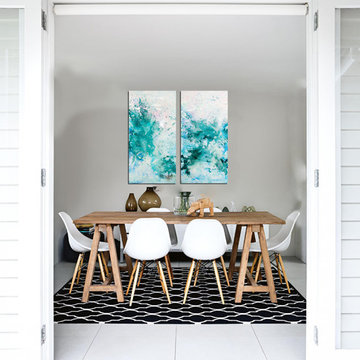
A modern living room was created for this family with young kids. The artwork on the back wall by Emilka, creates a stunning focal point in this space.
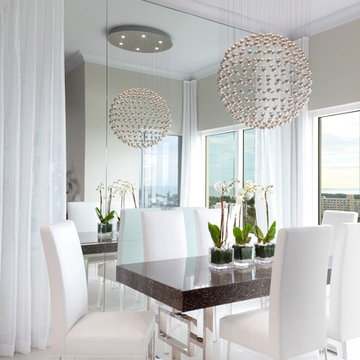
Design completed by Studio M Interiors
smhouzzprojects@studiom-int.com
Lori Hamilton Photography
http://www.mingleteam.com
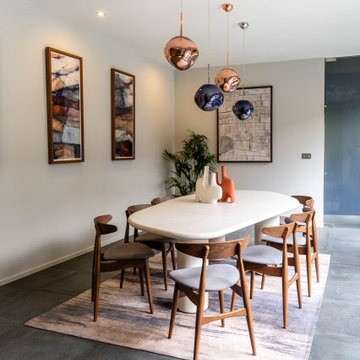
The dining room is a stunning space that centers around a poured concrete dining table with organic, free-flowing forms. The table is the centerpiece of the room and provides a perfect backdrop for a family dinner or a gathering of friends. The wall art textures with hues of brown add warmth and depth to the space, while the room's location overlooking the courtyard provides a tranquil and inviting atmosphere.
1.548 Billeder af spisestue med grå vægge og gulv af keramiske fliser
1

