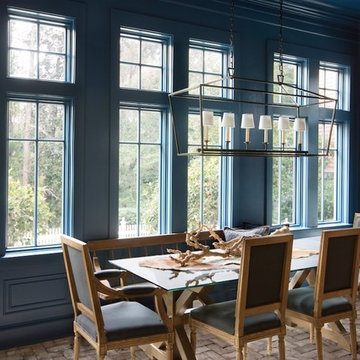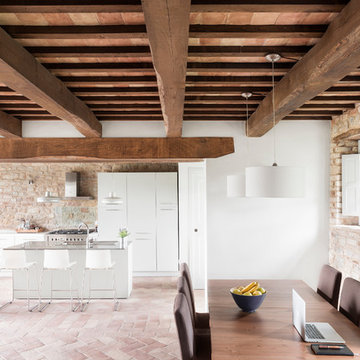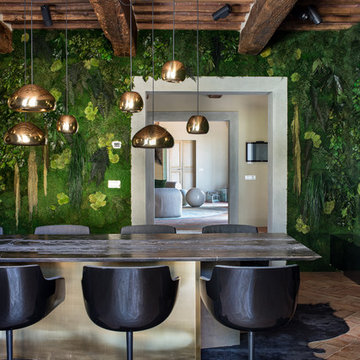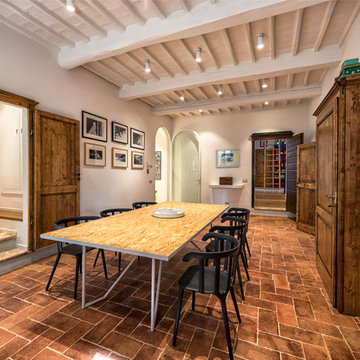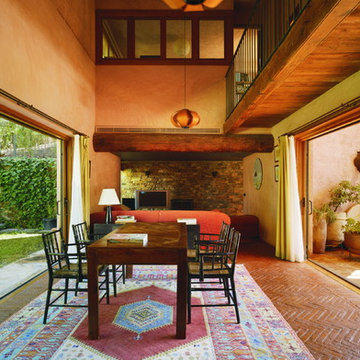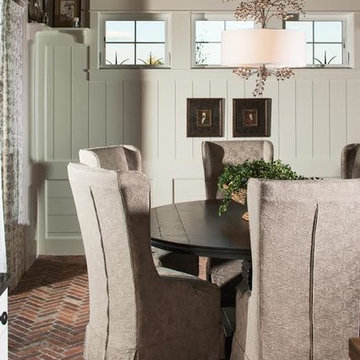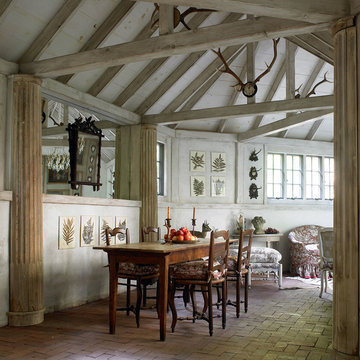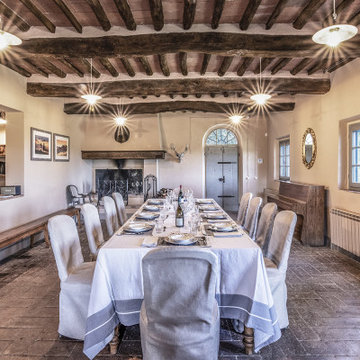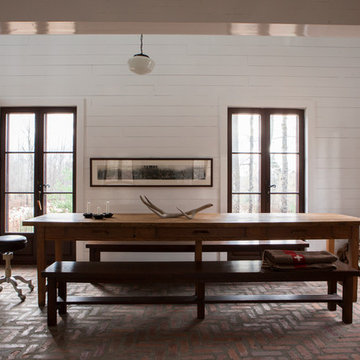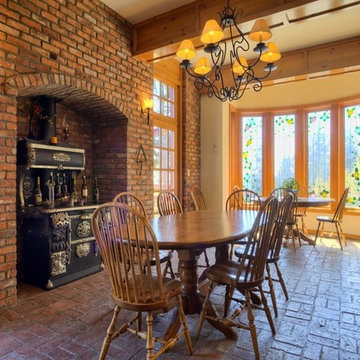87 Billeder af stor spisestue med murstensgulv
Sorteret efter:
Budget
Sorter efter:Populær i dag
1 - 20 af 87 billeder
Item 1 ud af 3
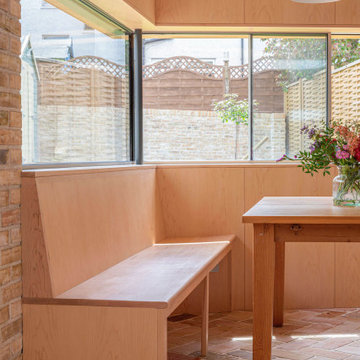
Brick, wood and light beams create a calming, design-driven space in this Bristol kitchen extension.
In the existing space, the painted cabinets make use of the tall ceilings with an understated backdrop for the open-plan lounge area. In the newly extended area, the wood veneered cabinets are paired with a floating shelf to keep the wall free for the sunlight to beam through. The island mimics the shape of the extension which was designed to ensure that this south-facing build stayed cool in the sunshine. Towards the back, bespoke wood panelling frames the windows along with a banquette seating to break up the bricks and create a dining area for this growing family.

This 1960's home needed a little love to bring it into the new century while retaining the traditional charm of the house and entertaining the maximalist taste of the homeowners. Mixing bold colors and fun patterns were not only welcome but a requirement, so this home got a fun makeover in almost every room!
Original brick floors laid in a herringbone pattern had to be retained and were a great element to design around. They were stripped, washed, stained, and sealed. Wainscot paneling covers the bottom portion of the walls, while the upper is covered in an eye-catching wallpaper from Eijffinger's Pip Studio 3 collection.
The opening to the kitchen was enlarged to create a more open space, but still keeping the lines defined between the two rooms. New exterior doors and windows halved the number of mullions and increased visibility to the back yard. A fun pink chandelier chosen by the homeowner brings the room to life.
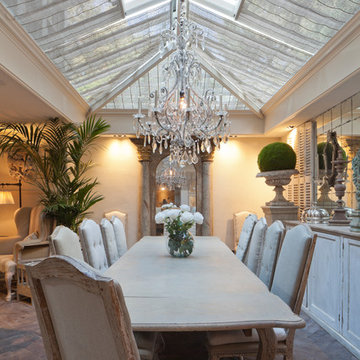
Traditional design with a modern twist, this ingenious layout links a light-filled multi-functional basement room with an upper orangery. Folding doors to the lower rooms open onto sunken courtyards. The lower room and rooflights link to the main conservatory via a spiral staircase.
Vale Paint Colour- Exterior : Carbon, Interior : Portland
Size- 4.1m x 5.9m (Ground Floor), 11m x 7.5m (Basement Level)
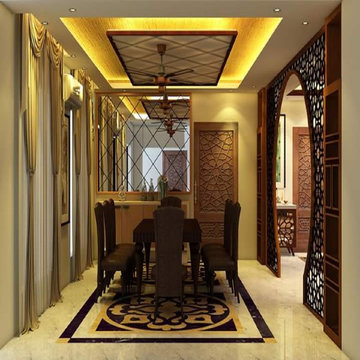
Firstly, I believe having a place that cultivates creativity, fosters synergy, promotes teamwork, and inspires all folks that reside in it. One of these dynamic office interior paintings surroundings may be the important thing to attain and even surpassing, your employer’s targets. So, we are a reliable and modern workplace interior design organization in Bangladesh that will comprehend your aspiration to attain corporation dynamics.
Cubic interior design Bd Having a properly-designed workplace brings out the exceptional on your human beings, as it caters to all their personal and expert wishes. Their abilities become completely realized, which means that maximum productiveness on your enterprise. So, it’s well worth considering workplace area protection for the betterment of the organization’s environment.
At Cubic interior design, we understand the above matters absolutely, layout and build workplace space interior design and renovation in Bangladesh. Office interior design & maintenance offerings were our specializations for years, even more, we’re confident to ensure the excellent feasible service for you.
Sooner or later, Our space making plans experts create revolutionary & inspiring trading office indoor layout in Bangladesh, we’re proud of our capability to help clients from initial indoors layout formation via whole commercial office interior design in Dhaka and throughout Bangladesh.
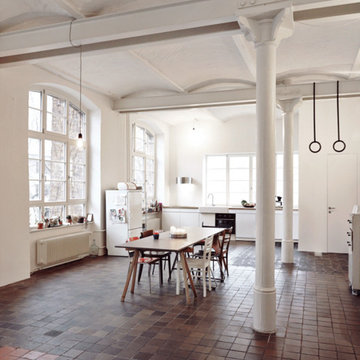
Die um 1870 errichtete, ehemalige Schokoladenfabrik war bereits seit den 70er Jahren berühmt, um nicht zu sagen berüchtigt für ihre wilden Wohngemeinschaften. Die zentrale
Lage in dem Kreuzberg am nächsten
liegenden Teil Neuköllns, im Volksmund auch „Kreuzkölln“ genannt, machte die alte Fabrik sofort nach Ende der Produktion interessant für Wohnungssuchende. Die wilden Zeiten sind nun schon ein paar Jahre vorbei und die meisten Etagen der alten Fabrik mittlerweile in privater Hand. So auch die Wohnung H die von der Tochter der Bauherren und ihren Freunden bereits seit ein paar Jahren als Wohngemeinschaft genutzt wird.
Als nun die Brandschutzsanierung der gusseisernen Tragkonstruktion anstand, nutzte man die Gelegenheit um die Wohnung in einer großen Maßnahme fit für die nächsten Jahrzehnte zu machen.
Foto: Julia Klug
www.juliaklug.com
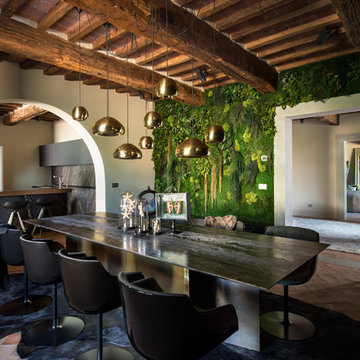
INTERIOR ARCHITECTS
Studio Svetti architecture | Emanuele Svetti
PHOTOGRAPER
Studio fotografico Pagliai | Francesca Pagliai
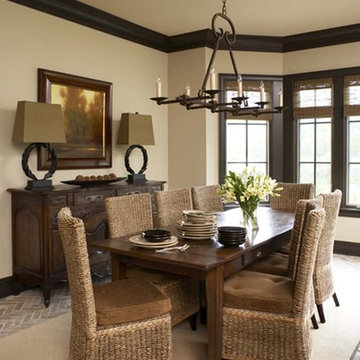
The Moniotte residence was a full renovation managed by Postcard from Paris. Virtually every room in the house was renovated. Postcard from Paris also selected and installed all furnishings, accessories, artwork, lighting, and window treatments and fully appointed the home - from bedding to kitchenware - such that it was livable and ready to enjoy when the clients arrived at their new home.
The Moniotte residence has an exquisite view of the Jack Nicklaus Signature Golf Course at Walnut Cove.
Materials of Note
Black walnut floors throughout living areas; Brick floors in kitchen and keeping room and throughout lower level; Pewter countertop in kitchen; Cast stone mantel and kitchen hood; 20th Century Lighting; Antique chest vanity in powder room with bronze sink.
Rachael Boling Photography
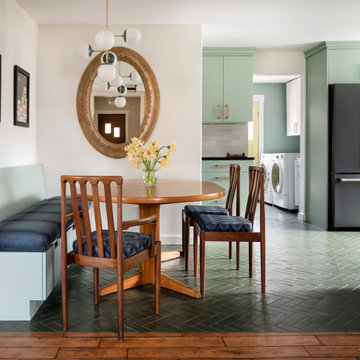
Design a dining room with decadence in mind by using our glazed thin brick, seen here with a graceful green glaze in a herringbone pattern.
DESIGN
Pepper Design Co.
PHOTOS
Allison Corona
Tile Shown: Brick in Custom Green, try Cascade for a similar look.
87 Billeder af stor spisestue med murstensgulv
1

