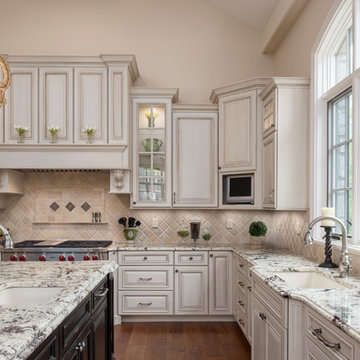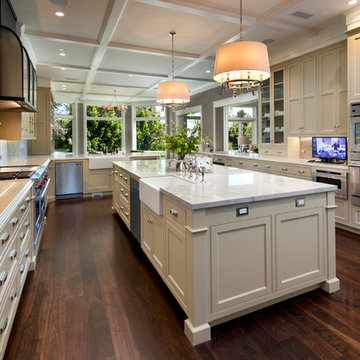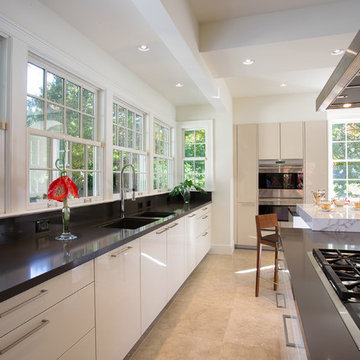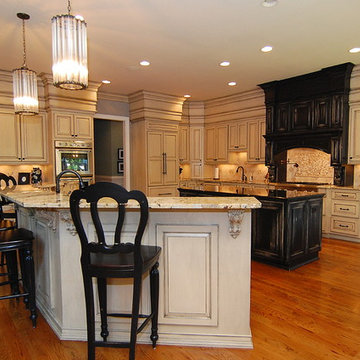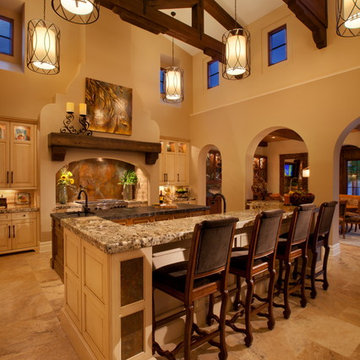1.822 Billeder af vældig stort køkken med beige skabe
Sorteret efter:
Budget
Sorter efter:Populær i dag
1 - 20 af 1.822 billeder
Item 1 ud af 3

Cabinets: Dove Gray- Slab Door
Box shelves Shelves: Seagull Gray
Countertop: Perimeter/Dropped 4” mitered edge- Pacific shore Quartz Calacatta Milos
Countertop: Islands-4” mitered edge- Caesarstone Symphony Gray 5133
Backsplash: Run the countertop- Caesarstone Statuario Maximus 5031
Photographer: Steve Chenn

Written by Mary Kate Hogan for Westchester Home Magazine.
"The Goal: The family that cooks together has the most fun — especially when their kitchen is equipped with four ovens and tons of workspace. After a first-floor renovation of a home for a couple with four grown children, the new kitchen features high-tech appliances purchased through Royal Green and a custom island with a connected table to seat family, friends, and cooking spectators. An old dining room was eliminated, and the whole area was transformed into one open, L-shaped space with a bar and family room.
“They wanted to expand the kitchen and have more of an entertaining room for their family gatherings,” says designer Danielle Florie. She designed the kitchen so that two or three people can work at the same time, with a full sink in the island that’s big enough for cleaning vegetables or washing pots and pans.
Key Features:
Well-Stocked Bar: The bar area adjacent to the kitchen doubles as a coffee center. Topped with a leathered brown marble, the bar houses the coffee maker as well as a wine refrigerator, beverage fridge, and built-in ice maker. Upholstered swivel chairs encourage people to gather and stay awhile.
Finishing Touches: Counters around the kitchen and the island are covered with a Cambria quartz that has the light, airy look the homeowners wanted and resists stains and scratches. A geometric marble tile backsplash is an eye-catching decorative element.
Into the Wood: The larger table in the kitchen was handmade for the family and matches the island base. On the floor, wood planks with a warm gray tone run diagonally for added interest."
Bilotta Designer: Danielle Florie
Photographer: Phillip Ennis
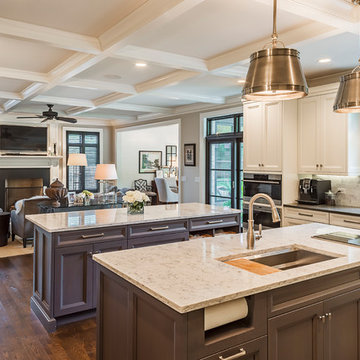
Double island kitchen with 2 sinks, custom cabinetry and hood. Brass light fixtures. Transitional/farmhouse kitchen.

Kitchen with two islands, both with island sinks; stone slab backsplash and stainless steel appliance finishes

The interior design team at Aspen Design Room built this spec home kitchen with the freedom to create the space of their dreams. The open airiness of the space contrasts elegantly with the solid counter tops and built in custom cabinets.

Para aligerar el peso de las columnas, puede resultar interesante el diseño de una hornacina en el espacio central. De esta forma también se aporta un pequeño espacio de almacenaje para pequeño electrodoméstico, por ejemplo.

Beautiful bespoke kitchen with views down to an estuary. Secret location, South West England. Colin Cadle Photography, Photo Styling Jan Cadle

Expansive custom kitchen includes a large main kitchen, breakfast room, separate chef's kitchen, and a large walk-in pantry. Vaulted ceiling with exposed beams shows the craftsmanship of the timber framing. Custom cabinetry and metal range hoods by Ayr Cabinet Company, Nappanee. Design by InDesign, Charlevoix.
General Contracting by Martin Bros. Contracting, Inc.; Architectural Drawings by James S. Bates, Architect; Design by InDesign; Photography by Marie Martin Kinney.

A classic Neptune kitchen, designed by Distinctly Living and built into a wonderful Carpenter Oak extension at a riverside house in Dartmouth, South Devon. Photo Styling Jan Cadle, Colin Cadle Photography
1.822 Billeder af vældig stort køkken med beige skabe
1



