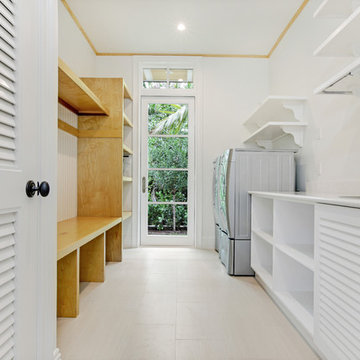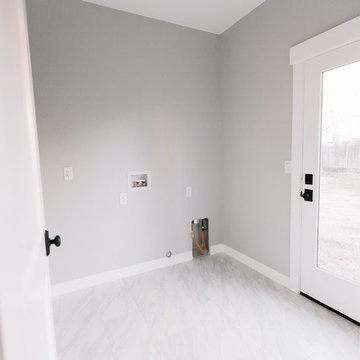1.395 Billeder af bryggers med travertin gulv og marmorgulv
Sorteret efter:
Budget
Sorter efter:Populær i dag
1 - 20 af 1.395 billeder
Item 1 ud af 3

This little laundry room uses hidden tricks to modernize and maximize limited space. The main wall features bumped out upper cabinets above the washing machine for increased storage and easy access. Next to the cabinets are open shelves that allow space for the air vent on the back wall. This fan was faux painted to match the cabinets - blending in so well you wouldn’t even know it’s there!
Between the cabinetry and blue fantasy marble countertop sits a luxuriously tiled backsplash. This beautiful backsplash hides the door to necessary valves, its outline barely visible while allowing easy access.
Making the room brighter are light, textured walls, under cabinet, and updated lighting. Though you can’t see it in the photos, one more trick was used: the door was changed to smaller french doors, so when open, they are not in the middle of the room. Door backs are covered in the same wallpaper as the rest of the room - making the doors look like part of the room, and increasing available space.

Casual comfortable laundry is this homeowner's dream come true!! She says she wants to stay in here all day! She loves it soooo much! Organization is the name of the game in this fast paced yet loving family! Between school, sports, and work everyone needs to hustle, but this hard working laundry room makes it enjoyable! Photography: Stephen Karlisch

French Country laundry room with farmhouse sink in all white cabinetry vanity with blue countertop and backsplash, beige travertine flooring, black metal framed window, and painted white brick wall.

Tucked away in the North Beach ocean district of Delray Beach, this unique custom home features the pool and deck in the front of the home. Upon entrance to the authentic Chicago Brick paved driveway, you will notice no garage present, nor an entry door. In replacement, louvered gates and shutters with white framed french doors wrap the exterior of the home. With the focus of the home on beautiful outdoor living spaces, including a large covered loggia, second floor balconies, and gorgeous landscape, this South Florida beach house encompasses a relaxing retreat sensation. Interior features such as drift wood floors, painted mosaics, custom handmade Mexican tiles, and vintage inspired interior doors bring tradition alive. Robert Stevens Photography

After going through the tragedy of losing their home to a fire, Cherie Miller of CDH Designs and her family were having a difficult time finding a home they liked on a large enough lot. They found a builder that would work with their needs and incredibly small budget, even allowing them to do much of the work themselves. Cherie not only designed the entire home from the ground up, but she and her husband also acted as Project Managers. They custom designed everything from the layout of the interior - including the laundry room, kitchen and bathrooms; to the exterior. There's nothing in this home that wasn't specified by them.
CDH Designs
15 East 4th St
Emporium, PA 15834

The Gambrel Roof Home is a dutch colonial design with inspiration from the East Coast. Designed from the ground up by our team - working closely with architect and builder, we created a classic American home with fantastic street appeal

The client wanted a happier looking place to do the laundry that was well organized, free from clutter and pretty to look at. The wallpaper and lighting is from Serena & Lily. It creates the happy feeling, The built-in cabinets ad the function and clear the clutter. The new energy efficient appliances do the work.

We added a matching utility cabinet, and floating shelf to the laundry and matched existing cabinetry.
1.395 Billeder af bryggers med travertin gulv og marmorgulv
1











