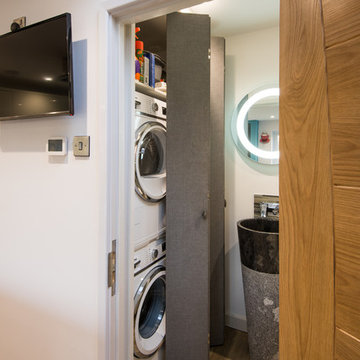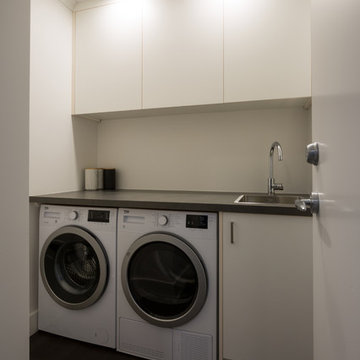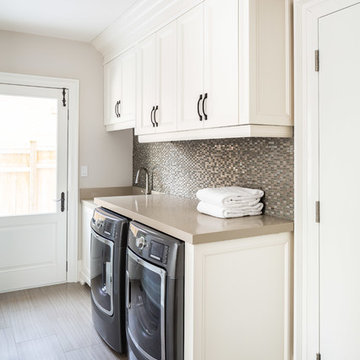203 Billeder af bryggers med en enkeltvask og brunt gulv
Sorteret efter:
Budget
Sorter efter:Populær i dag
1 - 20 af 203 billeder
Item 1 ud af 3

Contemporary warehouse apartment in Collingwood.
Photography by Shania Shegedyn

The artful cabinet doors were repurposed from a wardrobe that sat in the original home.

My client wanted to be sure that her new kitchen was designed in keeping with her homes great craftsman detail. We did just that while giving her a “modern” kitchen. Windows over the sink were enlarged, and a tiny half bath and laundry closet were added tucked away from sight. We had trim customized to match the existing. Cabinets and shelving were added with attention to detail. An elegant bathroom with a new tiled shower replaced the old bathroom with tub.
Ramona d'Viola photographer

Built by Neverstop Group + Photograph by Caitlin Mills +
Styling by Natalie James
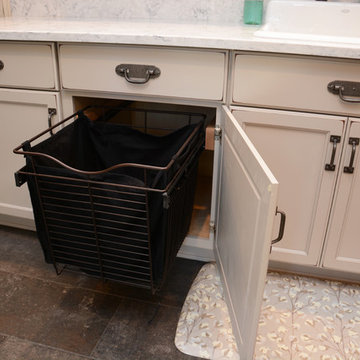
This laundry room features Brighton Cabinetry with Neoga Ridge Flat doors and Maple Spacious Gray finish with custom wear sanding. The countertops are Twin Arch Roanoke quartz.
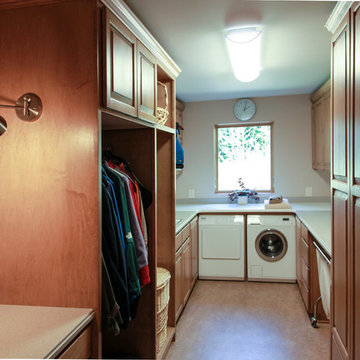
Recycled and refinished maple kitchen cabinets and solid surface countertops were reconfigured and given new life in this spacious laundry room. Flooring: Marmoleum. Laundry machines: Miele.
©William Thompson

Contemporary warehouse apartment in Collingwood.
Photography by Shania Shegedyn

Coburg Frieze is a purified design that questions what’s really needed.
The interwar property was transformed into a long-term family home that celebrates lifestyle and connection to the owners’ much-loved garden. Prioritising quality over quantity, the crafted extension adds just 25sqm of meticulously considered space to our clients’ home, honouring Dieter Rams’ enduring philosophy of “less, but better”.
We reprogrammed the original floorplan to marry each room with its best functional match – allowing an enhanced flow of the home, while liberating budget for the extension’s shared spaces. Though modestly proportioned, the new communal areas are smoothly functional, rich in materiality, and tailored to our clients’ passions. Shielding the house’s rear from harsh western sun, a covered deck creates a protected threshold space to encourage outdoor play and interaction with the garden.
This charming home is big on the little things; creating considered spaces that have a positive effect on daily life.
203 Billeder af bryggers med en enkeltvask og brunt gulv
1







