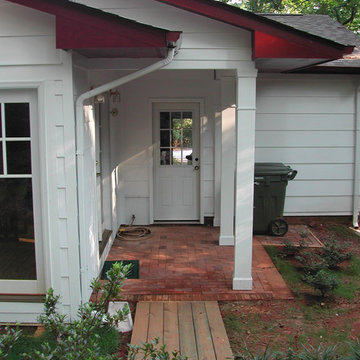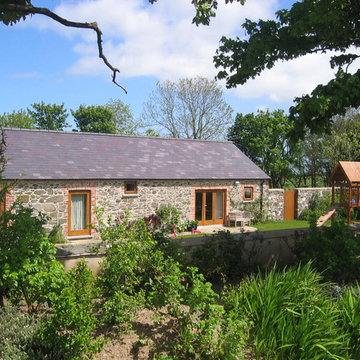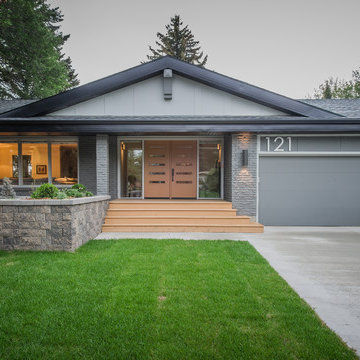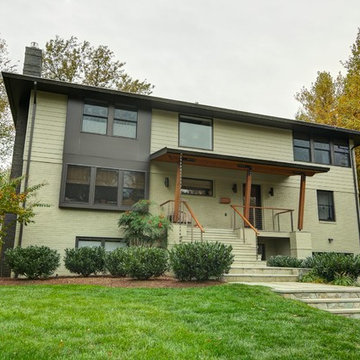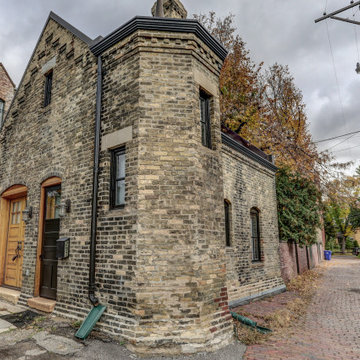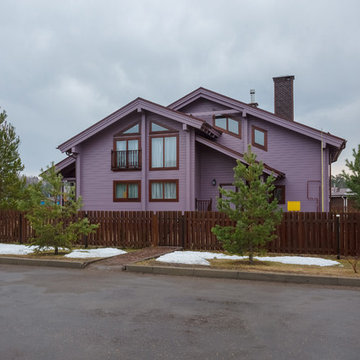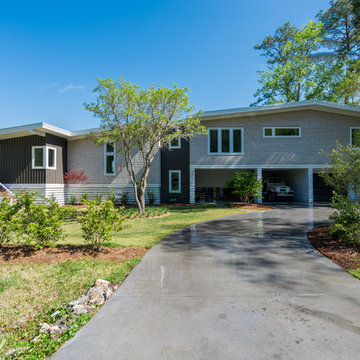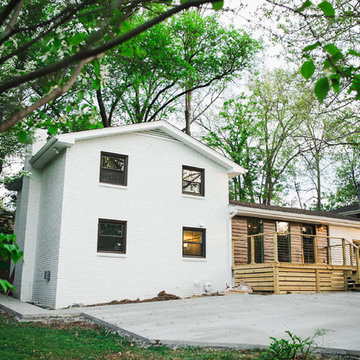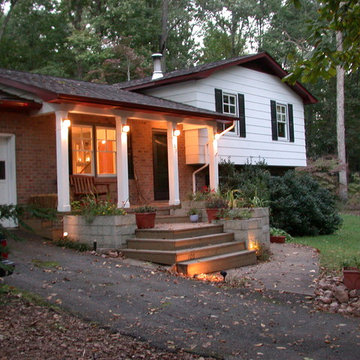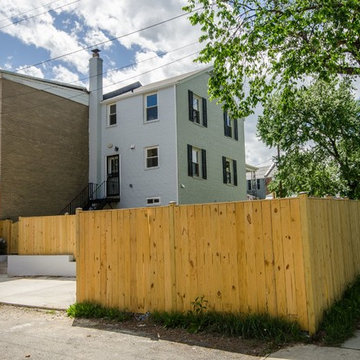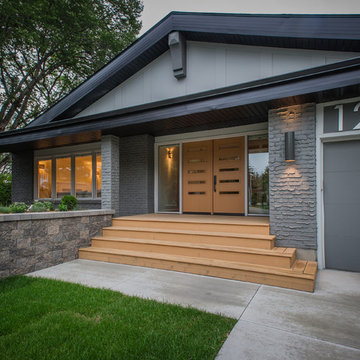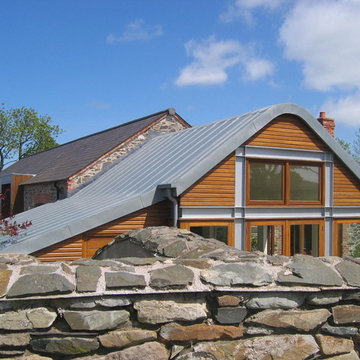81 Billeder af eklektisk hus med forskudt plan
Sorteret efter:
Budget
Sorter efter:Populær i dag
1 - 20 af 81 billeder
Item 1 ud af 3
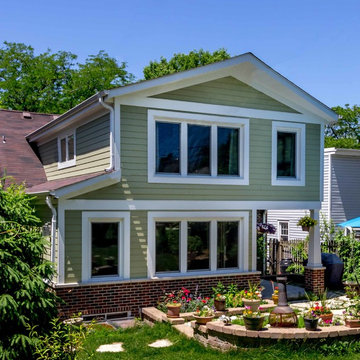
The back of this 1920s brick and siding Cape Cod gets a compact addition to create a new Family room, open Kitchen, Covered Entry, and Master Bedroom Suite above. European-styling of the interior was a consideration throughout the design process, as well as with the materials and finishes. The project includes all cabinetry, built-ins, shelving and trim work (even down to the towel bars!) custom made on site by the home owner.
Photography by Kmiecik Imagery
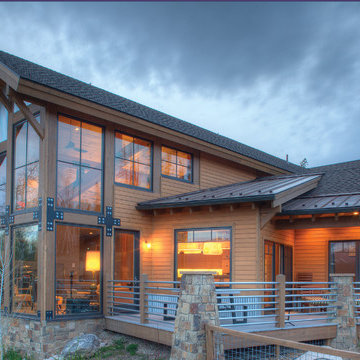
A creative use of vernacular materials with clean modern lines give the Rendezvous Residence its character. References to the corrugated galvanized steel and simple structural connections give this little chalet a home in the Colorado Rocky Mountains, where ranchers and skiers can be found sharing a beer at the local tavern.
Photo courtesy Carter Photographics
www.carterphoto.com
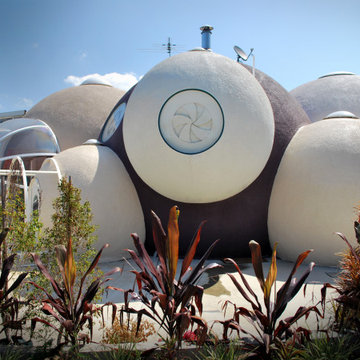
Exterior view through dracenas. Ferrocement spherical building, with custom made skylights, windows and window coverings. The Bubble House by Birchall & Partners Architects.
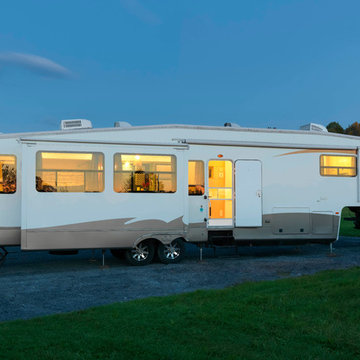
Photography by Susan Teare • www.susanteare.com
The Woodworks by Silver Maple Construction
Location: Lincoln Peak Vineyard, New Haven, VT
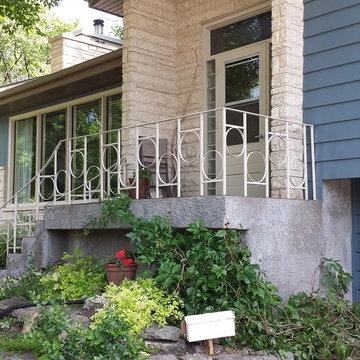
This charming residence has a very 'friends are always welcome' feel to it with its use of simple tones and simply maintained yard. The tempered mix of plant life has a certain uplifting affect on passers-by, when taken care of as well as in this photo.
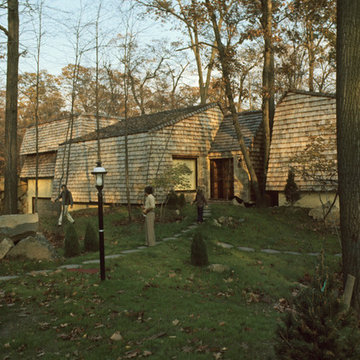
Front Elevation: DKA was commissioned to design a custom home that would provide a sense of privacy and security while allowing for a maximum of outdoor living. From the outside, the house appears to be all roof with a blanket of hand split cedar shingles hugging the ground. Beneath the roof, DKA created a world as complex and natural as the outdoors. Divisions between the inside and outside spaces are subtle and constantly shifting. The outside is brought inside at every opportunity through the generous use of natural fieldstone, indoor garden, skylights and glass that makes up 75% of the walls. Natural materials, including wood, stone, brick, and stucco abound.
81 Billeder af eklektisk hus med forskudt plan
1


