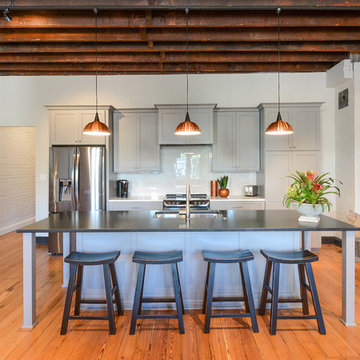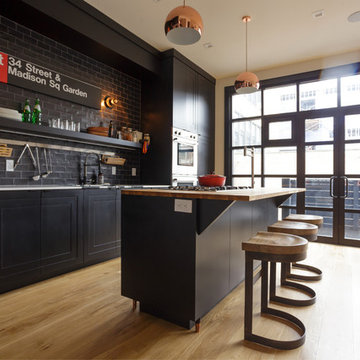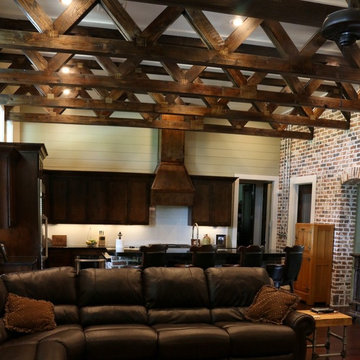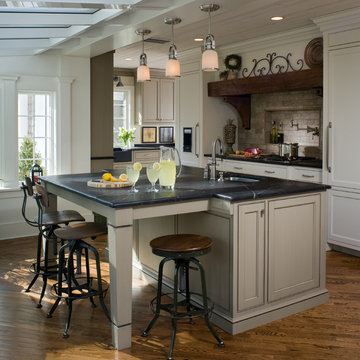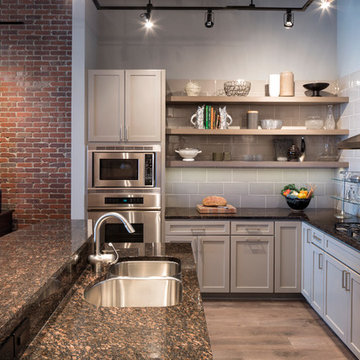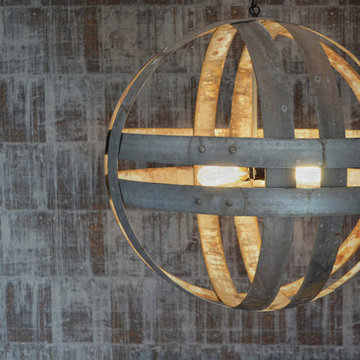2.398 Billeder af industrielt køkken med shakerstil skabe
Sorteret efter:
Budget
Sorter efter:Populær i dag
1 - 20 af 2.398 billeder
Item 1 ud af 3

This shaker style kitchen is painted in Farrow & Ball Down Pipe. This integrated double pull out bin is out of the way when not in use but convenient to pull out when needed. The Concreto Biscotte worktop add a nice contrast with the style and colour of the cabinetry.
Carl Newland

This project encompasses the renovation of two aging metal warehouses located on an acre just North of the 610 loop. The larger warehouse, previously an auto body shop, measures 6000 square feet and will contain a residence, art studio, and garage. A light well puncturing the middle of the main residence brightens the core of the deep building. The over-sized roof opening washes light down three masonry walls that define the light well and divide the public and private realms of the residence. The interior of the light well is conceived as a serene place of reflection while providing ample natural light into the Master Bedroom. Large windows infill the previous garage door openings and are shaded by a generous steel canopy as well as a new evergreen tree court to the west. Adjacent, a 1200 sf building is reconfigured for a guest or visiting artist residence and studio with a shared outdoor patio for entertaining. Photo by Peter Molick, Art by Karin Broker

Open plan kitchen, diner, living room. The shaker kitchen has industrial elements and is in a light grey and dark grey combo. Light walls and floors keep the room feeling spacious to balance the darker kitchen and window frames.

Located in the heart of Victoria Park neighborhood in Fort Lauderdale, FL, this kitchen is a play between clean, transitional shaker style with the edginess of a city loft. There is a crispness brought by the White Painted cabinets and warmth brought through the addition of Natural Walnut highlights. The grey concrete floors and subway-tile clad hood and back-splash ease more industrial elements into the design. The beautiful walnut trim woodwork, striking navy blue island and sleek waterfall counter-top live in harmony with the commanding presence of professional cooking appliances.
The warm and storied character of this kitchen is further reinforced by the use of unique floating shelves, which serve as display areas for treasured objects to bring a layer of history and personality to the Kitchen. It is not just a place for cooking, but a place for living, entertaining and loving.
Photo by: Matthew Horton

This scullery kitchen is located near the garage entrance to the home and the utility room. It is one of two kitchens in the home. The more formal entertaining kitchen is open to the formal living area. This kitchen provides an area for the bulk of the cooking and dish washing. It can also serve as a staging area for caterers when needed.
Counters: Viatera by LG - Minuet
Brick Back Splash and Floor: General Shale, Culpepper brick veneer
Light Fixture/Pot Rack: Troy - Brunswick, F3798, Aged Pewter finish
Cabinets, Shelves, Island Counter: Grandeur Cellars
Shelf Brackets: Rejuvenation Hardware, Portland shelf bracket, 10"
Cabinet Hardware: Emtek, Trinity, Flat Black finish
Barn Door Hardware: Register Dixon Custom Homes
Barn Door: Register Dixon Custom Homes
Wall and Ceiling Paint: Sherwin Williams - 7015 Repose Gray
Cabinet Paint: Sherwin Williams - 7019 Gauntlet Gray
Refrigerator: Electrolux - Icon Series
Dishwasher: Bosch 500 Series Bar Handle Dishwasher
Sink: Proflo - PFUS308, single bowl, under mount, stainless
Faucet: Kohler - Bellera, K-560, pull down spray, vibrant stainless finish
Stove: Bertazzoni 36" Dual Fuel Range with 5 burners
Vent Hood: Bertazzoni Heritage Series
Tre Dunham with Fine Focus Photography
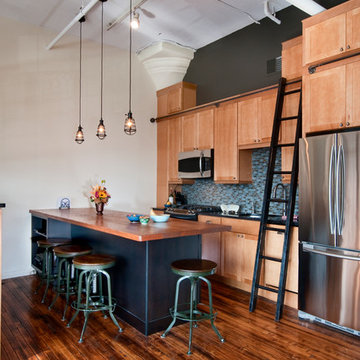
This kitchen is has many uses and has "lofty goals". It is a kitchen, and office with full computer cabinetry, a storage space with ladder/rail access, and a conference table. It also provides a break from the kitchen to the sleeping area.
Fred Forbes Photogroupe

This beautiful black and white kitchen has great walnut and bronze touches that make the space feel warm and inviting. The black base cabinets ground the space while the white wall cabinets and herringbone subway tile keep the space light and bright.
2.398 Billeder af industrielt køkken med shakerstil skabe
1


