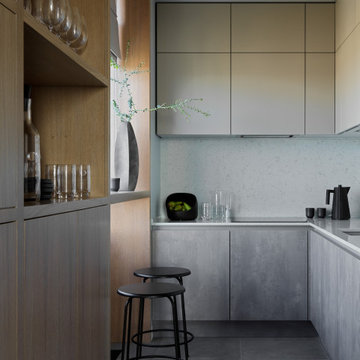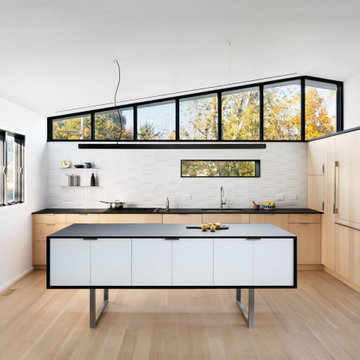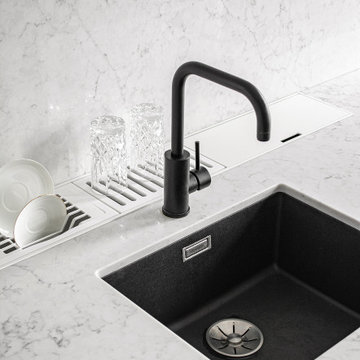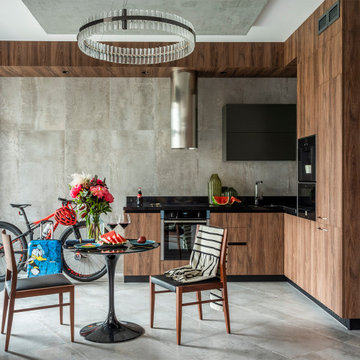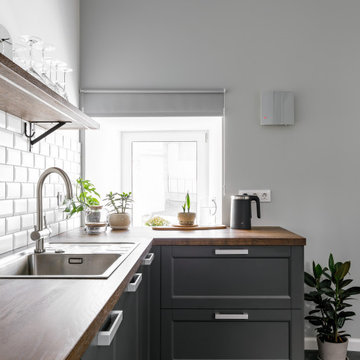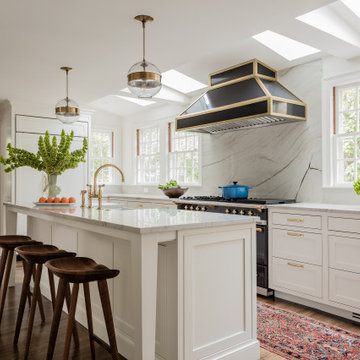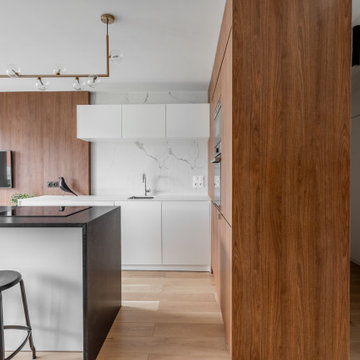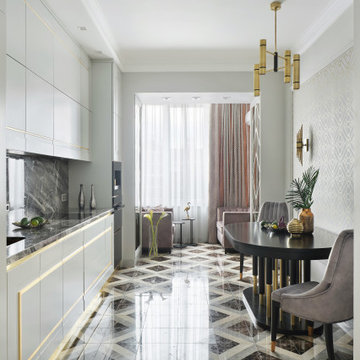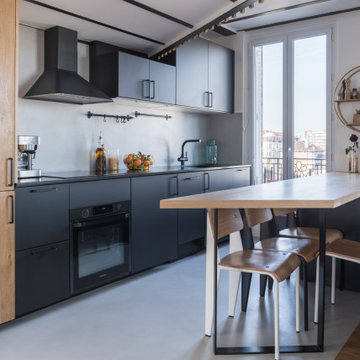95.511 Billeder af køkken med sorte hvidevarer
Sorteret efter:
Budget
Sorter efter:Populær i dag
701 - 720 af 95.511 billeder
Item 1 ud af 2
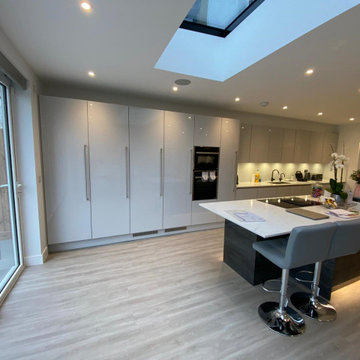
A beautiful modern, yet practical, lacquer door kitchen with a white speckled quartz and working / breakfast island.

Beautiful clean, simple, white kitchen cabinets. Love the accent of the black pendant lights, and swing out barstools that are always in place!
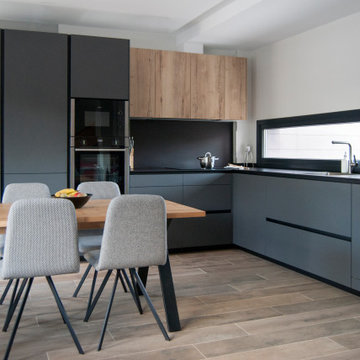
Nuestro acabado Gris Antracita brilla como principal protagonista de esta cocina en Mungia.
Para aderezar el espacio, añadimos cálidos toques en roble, y una sobria y elegante encimera en color negro mate.

This beautiful blue kitchen is a recent design and installation in the Billingshurst area. Designed by George from our Horsham showroom, this kitchen makes use of the Cucina Colore range by British kitchen manufacturer Mereway. The Cucina Colore range is Mereway’s answer to modern kitchen design, and with handleless, ‘J’ handle or handled kitchens there are plenty of ways to create a unique kitchen space.
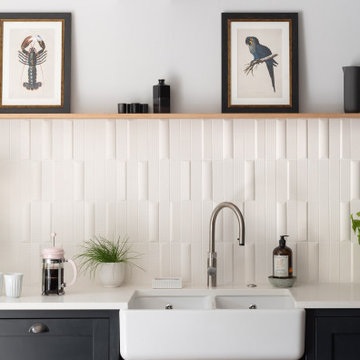
Luxuriously dark cabinetry, light worktops and walls with a spacious feel - this is a cool take on a classical kitchen design. Custom made for a couple with a keen eye for design, who work hard, know how to relax and absolutely adore their pups. Their kitchen renovation was part of a whole house restoration.
With busy careers and two pups the brief highlighted two main aims. Firstly, to create space to enjoy the kitchen, for cooking and relaxing. Secondly, to provide customised storage so that everything has a place to help keep the space tidy.
The main kitchen area is where the culinary magic happens with space to unwind.
The home bar for gin and wine lovers, includes wine racks, antique mirror, glazed shelves for the gin collection and two fridge drawers for wine and mixers. Designed with pocket doors it can be left open to admire the beautiful bottles, or closed – maybe for Dry January?! It’s positioned cleverly next to their outdoor ‘lounge’ area complete with comfortable chairs and an outside rug.
The larder cupboard has spice / oil racks, baskets and boxes at the bottom for treats. There are electrical points inside so the coffee machine is plugged in here and ready to serve that morning espresso.
Being able to keep the kitchen tidy was important so we created a ‘home for everything’ using drawers within drawers, an Oak baking tray divider, pan drawers with lid holders and integrated chopping board and tray spaces.
The ovens, warming drawer, induction hob and downdraft extractor are positioned together with the plenty of prep worktop space. The cooking section is aligned with the washing area including Fisher and Paykel dishwasher drawers, beautifully glossy white ceramic sink and boiling water tap. With a slim Oak shelf above for displaying favourite things.
The Island serves as a breakfast bar as well as a sweet spot for a casual supper. There is a Zebrano wood knife block inset into the Island worktop so that their Global knife collection is on hand for food prep by the hob and oven.
The table and chairs are painted in the same colour as the cabinets and upholstered in black and white, with bench seating by the window including drawers for dog toys conveniently by the doors to the garden.
The second part of the design is the walk-in butler’s style pantry.
This area was designed to keep the kitchen ‘clutter’ out of the main area. And it is a brilliant area to stack all the dirty dishes when entertaining as it’s completely out of sight. The cabinetry is an a classic ‘u’ shape and houses the fridge, freezer, cupboards for large appliances, oversized dishes and one for the mop and bucket. The tall cupboards with bi-fold doors are for food storage, and you can see from the photos that everything is beautifully kept – rice, pasta, popcorn, quinoa all in lovely named jars. It’s an organisers dream come true. There is also a sink for washing vegetables and oodles of prep surface.
Colour pallet
The cabinetry is hand painted in Farrow and Ball ‘Off-Black’. Dark and inky, it just lures you right in, timeless and deeply refined. With the cabinetry being grand in proportion too, with detailed cornicing it creates a really bold statement in this space.
It can be daunting to go for a dark shade of black, blue or green, but you can see the drama of the cabinets is perfectly matched with plenty of natural light, the white walls and warm Oak floor tiles.
The white patterned Domus ‘Biscuit’ tiles bring texture and playfulness. The worktop, Caesarstone Ocean Foam, is a white quartz with speckles of grey crystals. In a classic polished finish it lets the rest of the room do the ‘singing’ while providing a clean light reflecting practical surface for preparing and enjoying food and drinks.
The floor tiles bring the warmth. No two tiles have the same pattern so they really do look like wood, but are better suited to the pups as they don’t scratch and are non-slip.
Lighting Design
The slim black framed windows with doors onto the garden flood the kitchen with natural light and warmth during the day. But atmospheric lighting into the evening was important too, so we incorporated custom lighting in the glass cabinet, gin cabinet and pantry.
“It is so well integrated and was a really important thing for me, along with all the smart lighting in the room, and Mike did a great job with it all.”
It was such a pleasure to make this kitchen. They wanted to work with a local company and we feel so lucky they picked us.

This classic Queenslander home in Red Hill, was a major renovation and therefore an opportunity to meet the family’s needs. With three active children, this family required a space that was as functional as it was beautiful, not forgetting the importance of it feeling inviting.
The resulting home references the classic Queenslander in combination with a refined mix of modern Hampton elements.
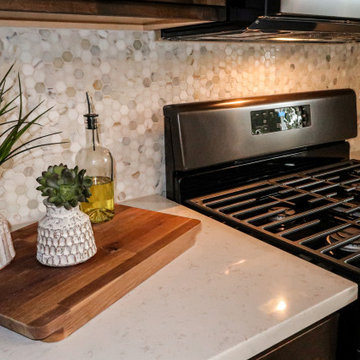
When we help our RCH Custom Home clients with design, we focus on marrying look and function in a way that will blend the unique wishes of the clients using the space. Our clients wanted to elevate the style of their home to reflect their personal taste while keeping the cozy feel of their Long Pine Estates home. This home mixes light and dark tones for a contemporary, homey feel. The mocha-stained rustic alder cabinetry, quartz counter-tops, and natural stone mosaic back splash by Jeffrey Court, make this kitchen oh so luxurious!
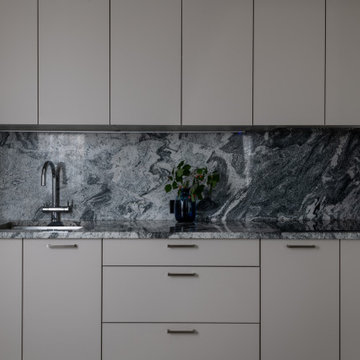
Квартира в стиле современной классики.
Основная идея проекта: создать комфортный светлый интерьер с чистыми линиями и минимумом вещей для семейной пары.
Полы: Инженерная доска в раскладке "французская елка" из ясеня, мрамор, керамогранит.
Отделка стен: молдинги, покраска, обои.
Межкомнатные двери произведены московской фабрикой.
Мебель изготовлена в московских столярных мастерских.
Декоративный свет ведущих европейских фабрик и российских мастерских.
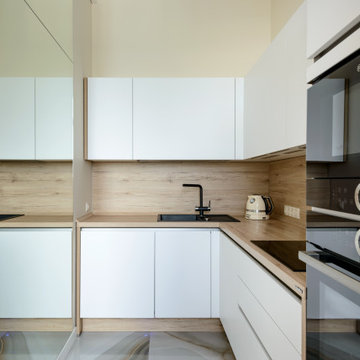
Несмотря на внушительную площадь квартиры – 168 м2, кухня в ней занимает всего 8 м2. Небольшой размер был продиктован планировкой от застройщика, которая несущими стенами задала жесткие рамки. Несмотря на неудобную конфигурацию помещения и зажатость – кухня получилась очень удобной и комфортной. Сюда встал даже большой двухдверный холодильник американец. По словам хозяйки – все под рукой и готовить на кухне – одно удовольствие!

This client came to us with a very clear vision of what she wanted, but she needed help to refine and execute the design. At our first meeting she described her style as somewhere between modern rustic and ‘granny chic’ – she likes cozy spaces with nods to the past, but also wanted to blend that with the more contemporary tastes of her husband and children. Functionally, the old layout was less than ideal with an oddly placed 3-sided fireplace and angled island creating traffic jams in and around the kitchen. By creating a U-shaped layout, we clearly defined the chef’s domain and created a circulation path that limits disruptions in the heart of the kitchen. While still an open concept, the black cabinets, bar height counter and change in flooring all add definition to the space. The vintage inspired black and white tile is a nod to the past while the black stainless range and matte black faucet are unmistakably modern.
High on our client’s wish list was eliminating upper cabinets and keeping the countertops clear. In order to achieve this, we needed to ensure there was ample room in the base cabinets and reconfigured pantry for items typically stored above. The full height tile backsplash evokes exposed brick and serves as the backdrop for the custom wood-clad hood and decorative brass sconces – a perfect blend of rustic, modern and chic. Black and brass elements are repeated throughout the main floor in new hardware, lighting, and open shelves as well as the owners’ curated collection of family heirlooms and furnishings. In addition to renovating the kitchen, we updated the entire first floor with refinished hardwoods, new paint, wainscoting, wallcovering and beautiful new stained wood doors. Our client had been dreaming and planning this kitchen for 17 years and we’re thrilled we were able to bring it to life.
95.511 Billeder af køkken med sorte hvidevarer
36
