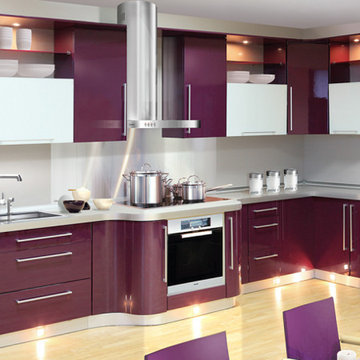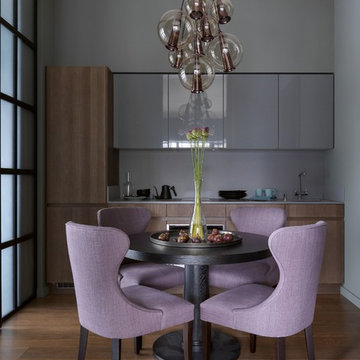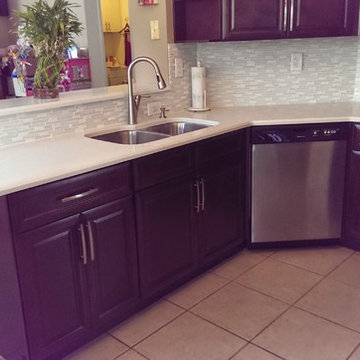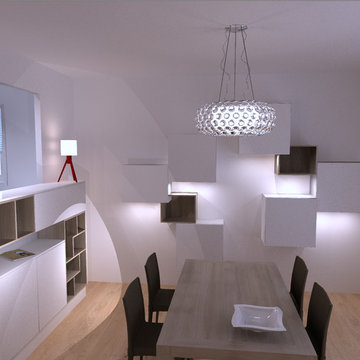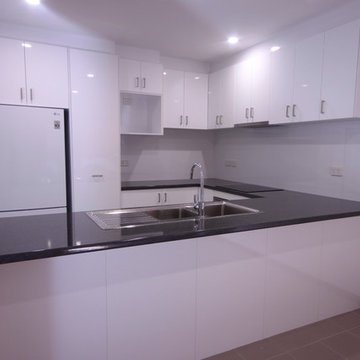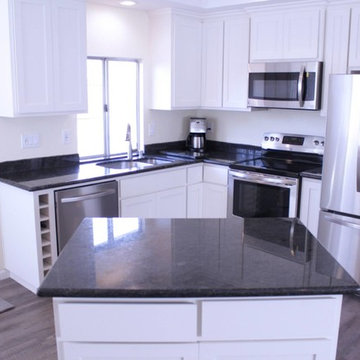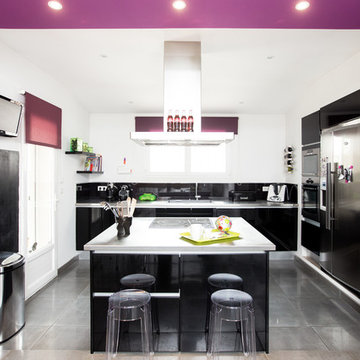201 Billeder af violet køkken
Sorteret efter:
Budget
Sorter efter:Populær i dag
1 - 20 af 201 billeder
Item 1 ud af 3

This kitchen proves small East sac bungalows can have high function and all the storage of a larger kitchen. A large peninsula overlooks the dining and living room for an open concept. A lower countertop areas gives prep surface for baking and use of small appliances. Geometric hexite tiles by fireclay are finished with pale blue grout, which complements the upper cabinets. The same hexite pattern was recreated by a local artist on the refrigerator panes. A textured striped linen fabric by Ralph Lauren was selected for the interior clerestory windows of the wall cabinets.

Custom Cabinetry Creates Light and Airy Kitchen. A combination of white painted cabinetry and rustic hickory cabinets create an earthy and bright kitchen. A new larger window floods the kitchen in natural light.

Looking for the purrr-fect neutral kitchen floor tile? Look no further than our handpainted Fallow tile in White Motif.
DESIGN
Reserve Home
PHOTOS
Reserve Home
Tile Shown: 2x6, 2x6 Glazed Long Edge, 2x6 Glazed Short Edge in Feldspar; Fallow in White Motif

BeachHaus is built on a previously developed site on Siesta Key. It sits directly on the bay but has Gulf views from the upper floor and roof deck.
The client loved the old Florida cracker beach houses that are harder and harder to find these days. They loved the exposed roof joists, ship lap ceilings, light colored surfaces and inviting and durable materials.
Given the risk of hurricanes, building those homes in these areas is not only disingenuous it is impossible. Instead, we focused on building the new era of beach houses; fully elevated to comfy with FEMA requirements, exposed concrete beams, long eaves to shade windows, coralina stone cladding, ship lap ceilings, and white oak and terrazzo flooring.
The home is Net Zero Energy with a HERS index of -25 making it one of the most energy efficient homes in the US. It is also certified NGBS Emerald.
Photos by Ryan Gamma Photography
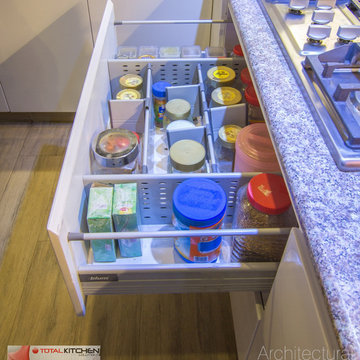
Contemporary Kitchens in Various Residences at Islamabad/Rawalpindi
Rana Atif Rehman, RDC Architectural Photography https://www.facebook.com/RDC.Architectural.Photography/
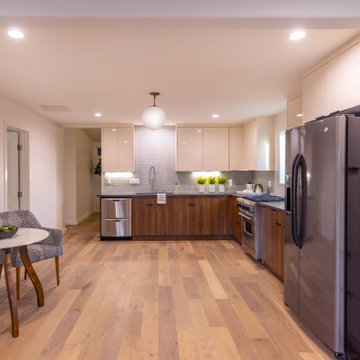
Installation of Hardwood flooring, Cabinets, Countertops, Tile Backsplash, all Appliances, Recessed Lighting, and a fresh Paint to finish.

Specially engineered walnut timber doors were used to add warmth and character to this sleek slate handle-less kitchen design. The perfect balance of simplicity and luxury was achieved by using neutral but tactile finishes such as concrete effect, large format porcelain tiles for the floor and splashback, onyx tile worktop and minimally designed frameless cupboards, with accents of brass and solid walnut breakfast bar/dining table with a live edge.
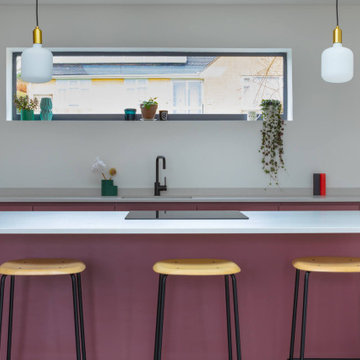
A contemporary, handleless kitchen in a 1960's home extension.
Plenty of clean lines, minimalist aesthetic and a bold vibrant colour.
201 Billeder af violet køkken
1





