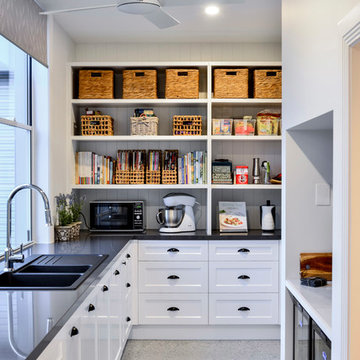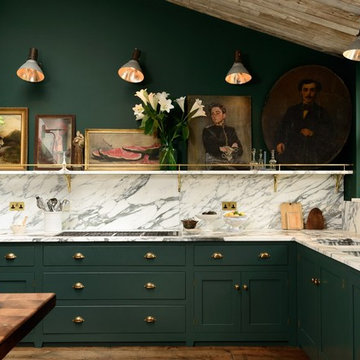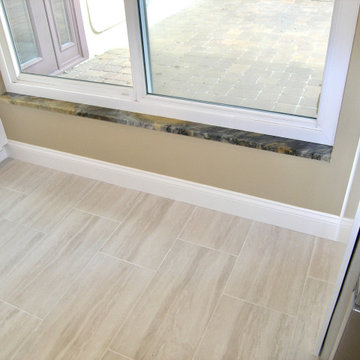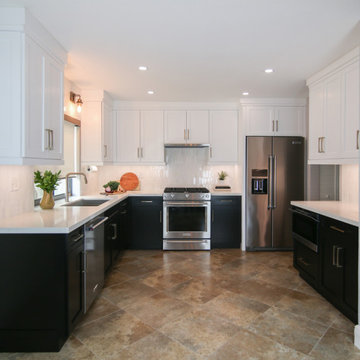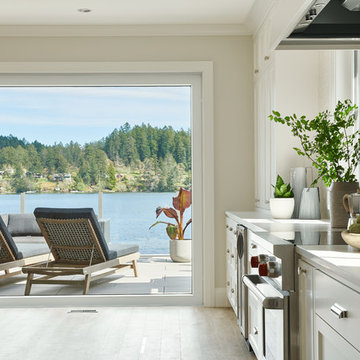31.109 Billeder af køkken med en dobbeltvask og shakerstil skabe
Sorteret efter:
Budget
Sorter efter:Populær i dag
1 - 20 af 31.109 billeder
Item 1 ud af 3

MULTIPLE AWARD WINNING KITCHEN. 2019 Westchester Home Design Awards Best Traditional Kitchen. KBDN magazine Award winner. Houzz Kitchen of the Week January 2019. Kitchen design and cabinetry – Studio Dearborn. This historic colonial in Edgemont NY was home in the 1930s and 40s to the world famous Walter Winchell, gossip commentator. The home underwent a 2 year gut renovation with an addition and relocation of the kitchen, along with other extensive renovations. Cabinetry by Studio Dearborn/Schrocks of Walnut Creek in Rockport Gray; Bluestar range; custom hood; Quartzmaster engineered quartz countertops; Rejuvenation Pendants; Waterstone faucet; Equipe subway tile; Foundryman hardware. Photos, Adam Kane Macchia.

This home is built by Robert Thomas Homes located in Minnesota. Our showcase models are professionally staged. Please contact Ambiance at Home for information on furniture - 952.440.6757

This renovation included kitchen, laundry, powder room, with extensive building work.
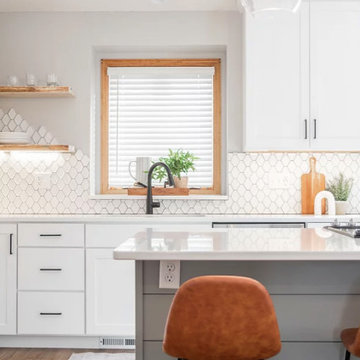
Hailey's first project designing start to finish! These homeowner's wanted our designs and access to our trade discounts, but had the time and family connections to do the work themselves. Although it took about a year to complete, the space is COMPLETELY different and they are somehow still ready for do more projects! We removed walls, relocated appliances, added walls... basically transformed they entire public space of their main level.

The indoor kitchen and dining room lead directly out to the outdoor kitchen and dining space. The screens on the outdoor space allows for the sliding door to remain open.

This beautiful home is used regularly by our Calgary clients during the weekends in the resort town of Fernie, B.C. While the floor plan offered ample space to entertain and relax, the finishes needed updating desperately. The original kitchen felt too small for the space which features stunning vaults and timber frame beams. With a complete overhaul, the newly redesigned space now gives justice to the impressive architecture. A combination of rustic and industrial selections have given this home a brand new vibe, and now this modern cabin is a showstopper once again!
Design: Susan DeRidder of Live Well Interiors Inc.
Photography: Rebecca Frick Photography
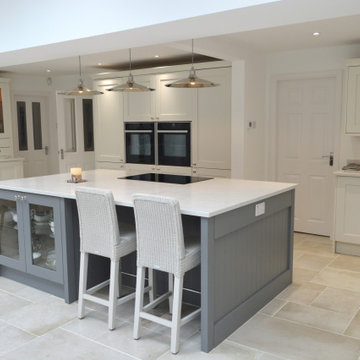
Porcelain & Dust Grey Shaker Kitchen with Ice White & Calacatta Quarts worktops. Island with glass units, seating in island. Dresser unit with draws and glass shelves. Pendent lighting.
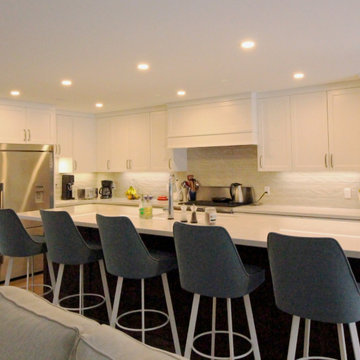
The Long Island has lots of space for this busy family to gather. Wall ovens, double fridges keep stock handy for meal prep. Oxford white cabinets, doors with chamfer style, keep things simple and clean and bright. Custom millwork ensures ever inch is well used. There is a butlers pantry behind this kitchen complete with another fridge and lots of storage for the many appliances we seem to have now. The sinks are the white Blanco Silgranite sinks. The white rectified 3 by 12 backsplash tile, has a slight wave, to bring interest to the party.
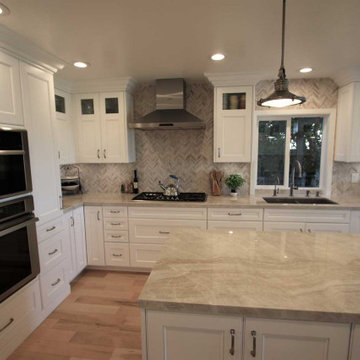
Transitional design build complete home kitchen remodel with white Aplus cabinets, wood floors, granite countertops
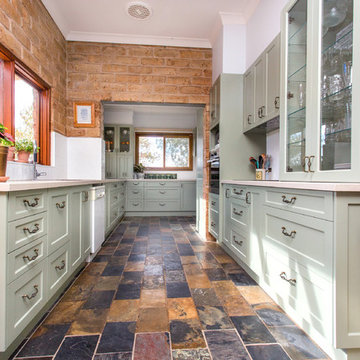
This kitchen/ laundry is two galleys meeting to form an "L" shaped room.
Photo by Kristy White.
31.109 Billeder af køkken med en dobbeltvask og shakerstil skabe
1



