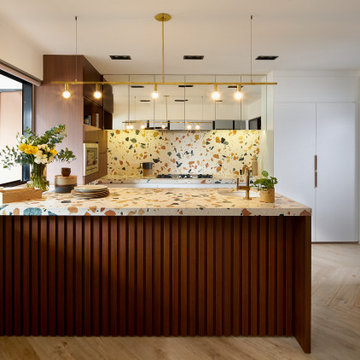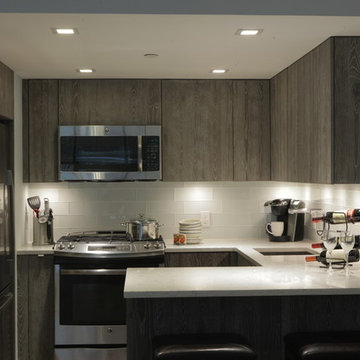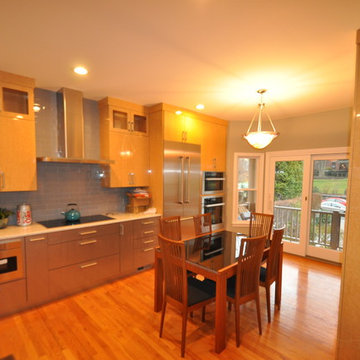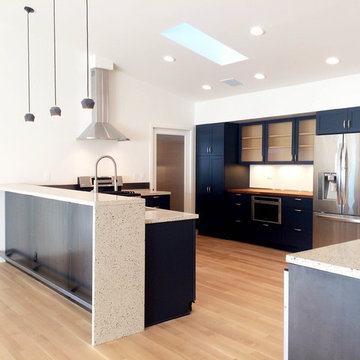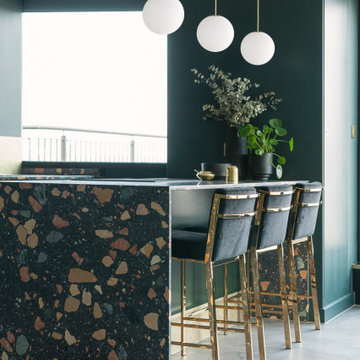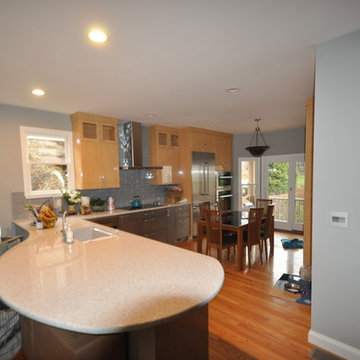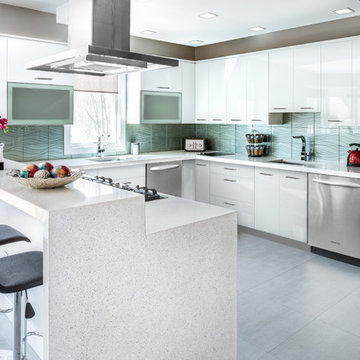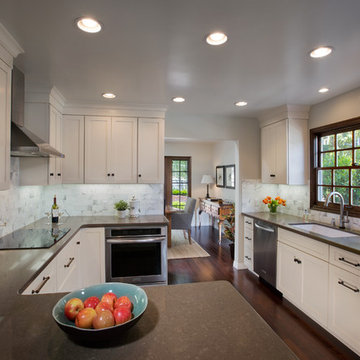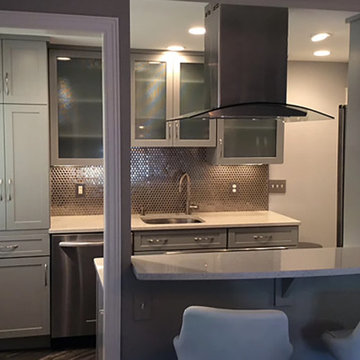127 Billeder af køkken med terrazzo bordplade og en køkkenø op mod væggen
Sorteret efter:
Budget
Sorter efter:Populær i dag
1 - 20 af 127 billeder
Item 1 ud af 3

Projet livré fin novembre 2022, budget tout compris 100 000 € : un appartement de vieille dame chic avec seulement deux chambres et des prestations datées, à transformer en appartement familial de trois chambres, moderne et dans l'esprit Wabi-sabi : épuré, fonctionnel, minimaliste, avec des matières naturelles, de beaux meubles en bois anciens ou faits à la main et sur mesure dans des essences nobles, et des objets soigneusement sélectionnés eux aussi pour rappeler la nature et l'artisanat mais aussi le chic classique des ambiances méditerranéennes de l'Antiquité qu'affectionnent les nouveaux propriétaires.
La salle de bain a été réduite pour créer une cuisine ouverte sur la pièce de vie, on a donc supprimé la baignoire existante et déplacé les cloisons pour insérer une cuisine minimaliste mais très design et fonctionnelle ; de l'autre côté de la salle de bain une cloison a été repoussée pour gagner la place d'une très grande douche à l'italienne. Enfin, l'ancienne cuisine a été transformée en chambre avec dressing (à la place de l'ancien garde manger), tandis qu'une des chambres a pris des airs de suite parentale, grâce à une grande baignoire d'angle qui appelle à la relaxation.
Côté matières : du noyer pour les placards sur mesure de la cuisine qui se prolongent dans la salle à manger (avec une partie vestibule / manteaux et chaussures, une partie vaisselier, et une partie bibliothèque).
On a conservé et restauré le marbre rose existant dans la grande pièce de réception, ce qui a grandement contribué à guider les autres choix déco ; ailleurs, les moquettes et carrelages datés beiges ou bordeaux ont été enlevés et remplacés par du béton ciré blanc coco milk de chez Mercadier. Dans la salle de bain il est même monté aux murs dans la douche !
Pour réchauffer tout cela : de la laine bouclette, des tapis moelleux ou à l'esprit maison de vanaces, des fibres naturelles, du lin, de la gaze de coton, des tapisseries soixante huitardes chinées, des lampes vintage, et un esprit revendiqué "Mad men" mêlé à des vibrations douces de finca ou de maison grecque dans les Cyclades...
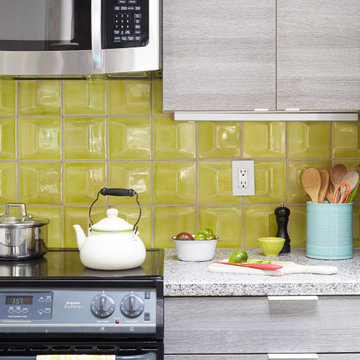
mid-century modern kitchen with lime green ceramic dimensional backsplash tile, terrazzo countertops, gray oak wood flat panel cabinet doors, white pull tab handles for a modern mountain vacation home.
Moderne Küche aus der Mitte des Jahrhunderts mit lindgrüner, maßhaltiger Keramikfliese, Terrazzo-Arbeitsplatten, Flachschranktüren aus Eichenholz grau, weiße Griffleisten für ein modernes Ferienhaus in den Bergen.
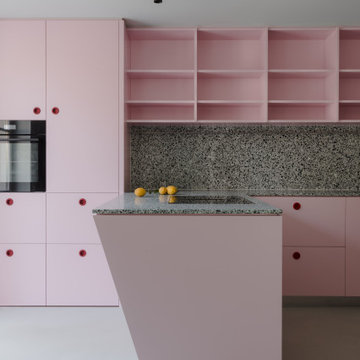
Mut zur Farbe: Küche in rosa mit roten Muschelgriffen.
Entwurf: Keßler Plescher Architekten
Foto: Marie Kreibich
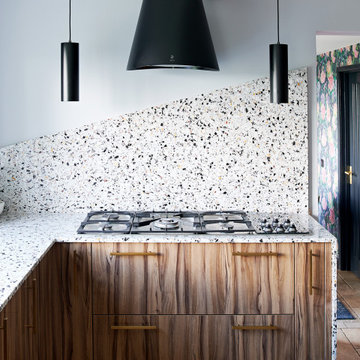
This Living Kitchen space in Purton was created for our clients by rethinking the space and building around some of the existing elements.
With the fantastic new terrazzo worktops from Diespeker & Co wrapped around the cabinets and removal of a wall to open up the living area
to the kitchen, we vastly improved the flow of the space, also
making it a more social space with the addition of the beautiful
Congnac Moxon Bokk leather Stools.
All of this is designed around the fantastic panoramic
views of the countryside from the large bi-fold
doors and windows.
Details like the walnut paneling and
Tala lamps create continuity with the
original kitchen cabinets and the dark
blue and brass running throughout
adds some real personality
and a touch of luxury.
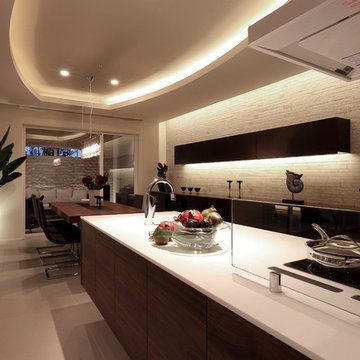
開放感のある吹き抜けリビングが特徴的なシンプル・ラグジュアリースタイルの展示場。 コンセプトの「コートヤード(中庭)のある暮らし」を象徴するアウトドアダイニングは、 水や風などの自然を身近に感じながら、 食事を楽しんだり読書をしてリラックスできる空間です。縦と横・内と外に開放され、 外からの視線は遮りプライベート感のある空間デザインとなっています。
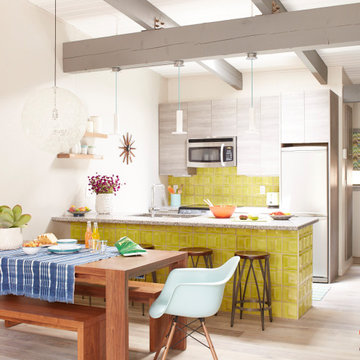
mid-century modern kitchen with lime green ceramic dimensional backsplash tile, terrazzo countertops, gray oak wood flat panel cabinet doors, white pull tab handles for a modern mountain vacation home.
Moderne Küche aus der Mitte des Jahrhunderts mit lindgrüner, maßhaltiger Keramikfliese, Terrazzo-Arbeitsplatten, Flachschranktüren aus Eichenholz grau, weiße Griffleisten für ein modernes Ferienhaus in den Bergen.
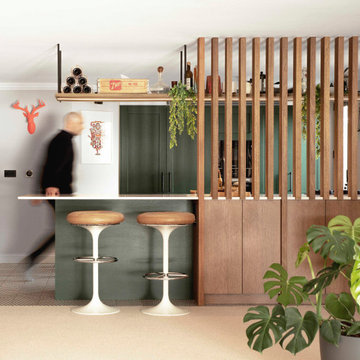
Timber fins help create a sense of privacy between the kitchen and dining space while also maintaining a visual connection between the spaces.
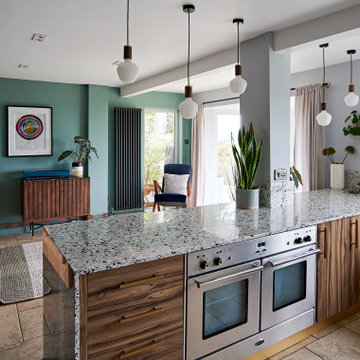
This Living Kitchen space in Purton was created for our clients by rethinking the space and building around some of the existing elements.
With the fantastic new terrazzo worktops from Diespeker & Co wrapped around the cabinets and removal of a wall to open up the living area
to the kitchen, we vastly improved the flow of the space, also
making it a more social space with the addition of the beautiful
Congnac Moxon Bokk leather Stools.
All of this is designed around the fantastic panoramic
views of the countryside from the large bi-fold
doors and windows.
Details like the walnut paneling and
Tala lamps create continuity with the
original kitchen cabinets and the dark
blue and brass running throughout
adds some real personality
and a touch of luxury.
127 Billeder af køkken med terrazzo bordplade og en køkkenø op mod væggen
1
