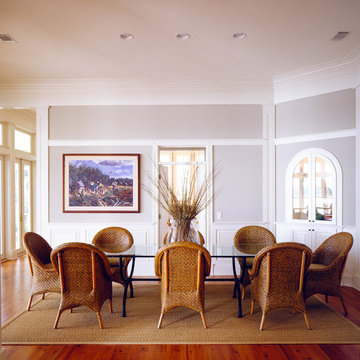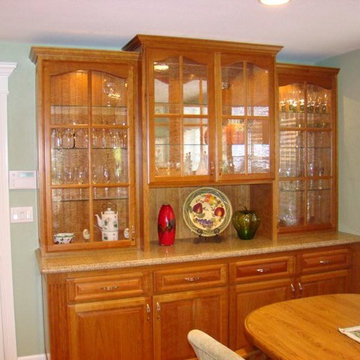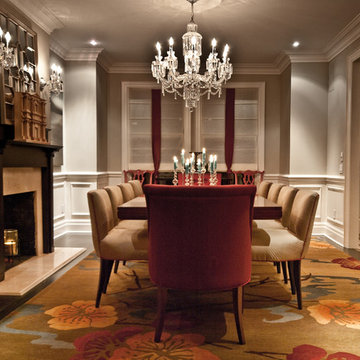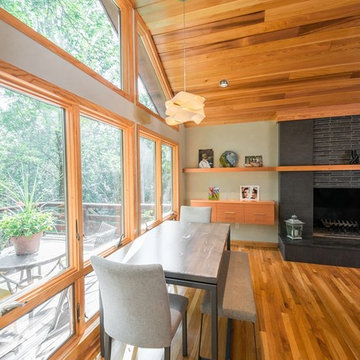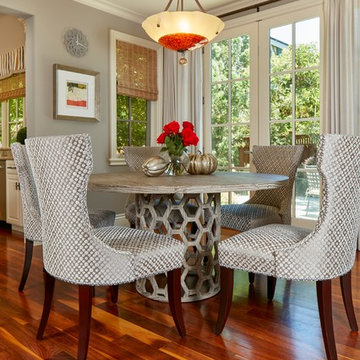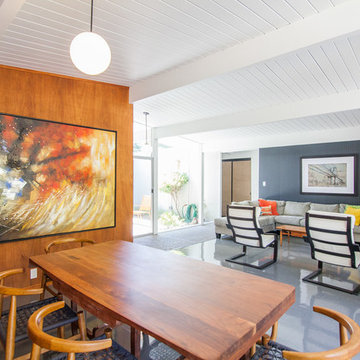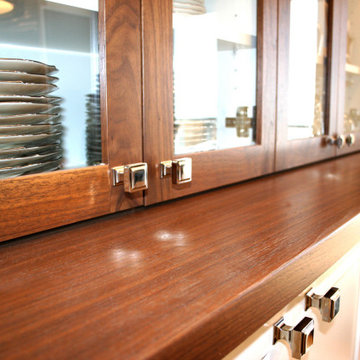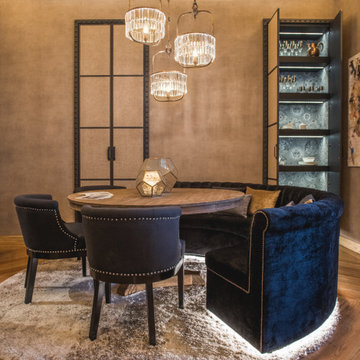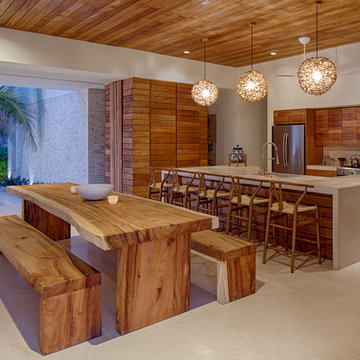119 Billeder af trætonet spisestue med grå vægge
Sorteret efter:
Budget
Sorter efter:Populær i dag
1 - 20 af 119 billeder
Item 1 ud af 3

Dining and living of this rustic cottage by Sisson Dupont and Carder. Neutral and grays.

Clean and bright for a space where you can clear your mind and relax. Unique knots bring life and intrigue to this tranquil maple design. With the Modin Collection, we have raised the bar on luxury vinyl plank. The result is a new standard in resilient flooring. Modin offers true embossed in register texture, a low sheen level, a rigid SPC core, an industry-leading wear layer, and so much more.
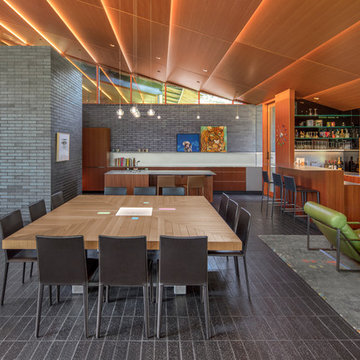
A one of a kind kitchen with bar / stack panel Fir ceiling back lite/ custom dinning table with lights in it that can change color / all built in our shops
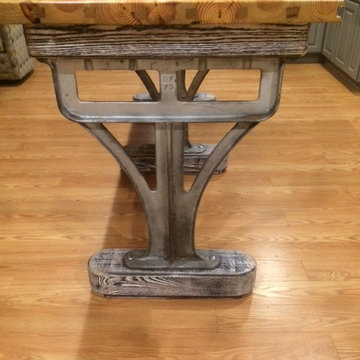
Lexington-Industrial Custom Farm Table
100 year old cast iron legs with a Reclaimed Heart Pine Table.
The Reclaimed Heart pine came out of an old Kentucky barn.
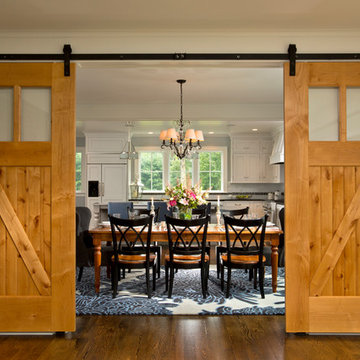
Sliding barn doors allow acoustic and privacy options in the open floor plan.
Scott Bergmann Photography
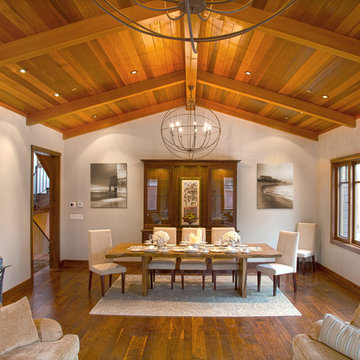
Western Red Cedar tongue in groove ceiling. Walnut flooring. Claro walnut hutch with LED lighting.
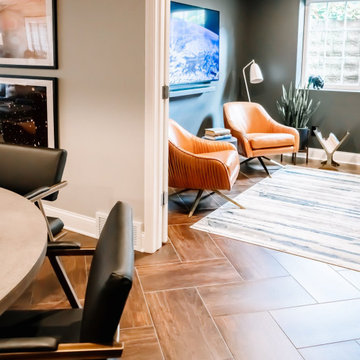
Project by Wiles Design Group. Their Cedar Rapids-based design studio serves the entire Midwest, including Iowa City, Dubuque, Davenport, and Waterloo, as well as North Missouri and St. Louis.
For more about Wiles Design Group, see here: https://wilesdesigngroup.com/
To learn more about this project, see here: https://wilesdesigngroup.com/inviting-and-modern-basement
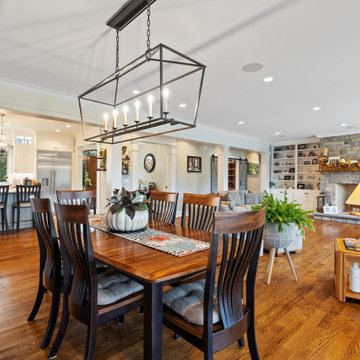
This coastal farmhouse design is destined to be an instant classic. This classic and cozy design has all of the right exterior details, including gray shingle siding, crisp white windows and trim, metal roofing stone accents and a custom cupola atop the three car garage. It also features a modern and up to date interior as well, with everything you'd expect in a true coastal farmhouse. With a beautiful nearly flat back yard, looking out to a golf course this property also includes abundant outdoor living spaces, a beautiful barn and an oversized koi pond for the owners to enjoy.
119 Billeder af trætonet spisestue med grå vægge
1



