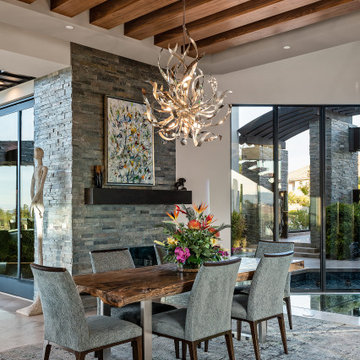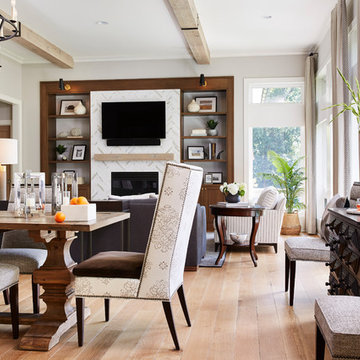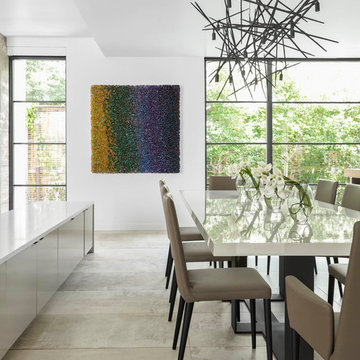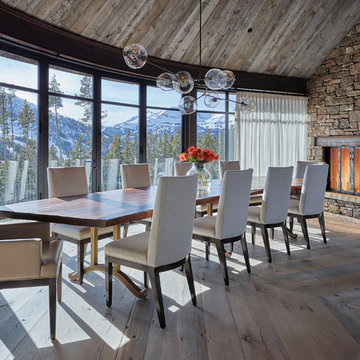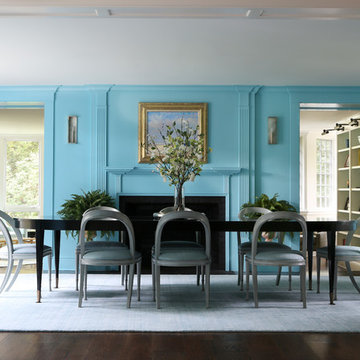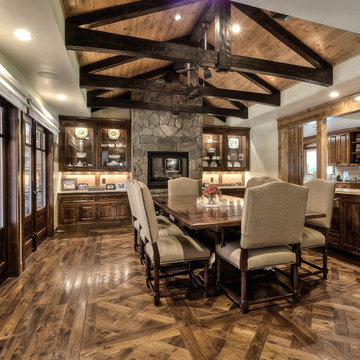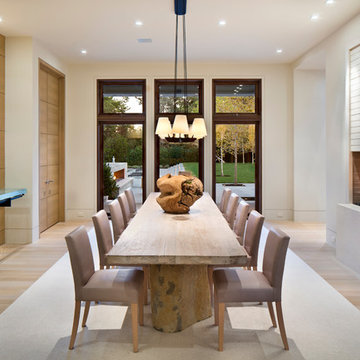6.504 Billeder af stor spisestue med almindelig pejs
Sorteret efter:
Budget
Sorter efter:Populær i dag
1 - 20 af 6.504 billeder
Item 1 ud af 3

Modern Dining Room in an open floor plan, sits between the Living Room, Kitchen and Backyard Patio. The modern electric fireplace wall is finished in distressed grey plaster. Modern Dining Room Furniture in Black and white is paired with a sculptural glass chandelier. Floor to ceiling windows and modern sliding glass doors expand the living space to the outdoors.
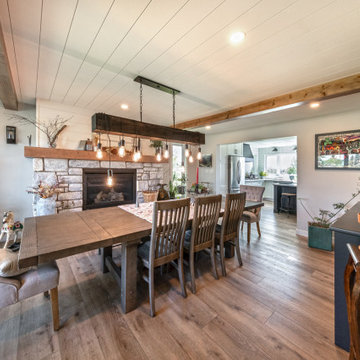
Our clients with an acreage in Sturgeon County backing onto the Sturgeon River wanted to completely update and re-work the floorplan of their late 70's era home's main level to create a more open and functional living space. Their living room became a large dining room with a farmhouse style fireplace and mantle, and their kitchen / nook plus dining room became a very large custom chef's kitchen with 3 islands! Add to that a brand new bathroom with steam shower and back entry mud room / laundry room with custom cabinetry and double barn doors. Extensive use of shiplap, open beams, and unique accent lighting completed the look of their modern farmhouse / craftsman styled main floor. Beautiful!

A curved leather bench is paired with side chairs. The chair backs are upholstered in the same leather with nailhead trim. The Window Pinnacle Clad Series casement windows are 9' tall and include a 28" tall fixed awning window on the bottom and a 78" tall casement on top.
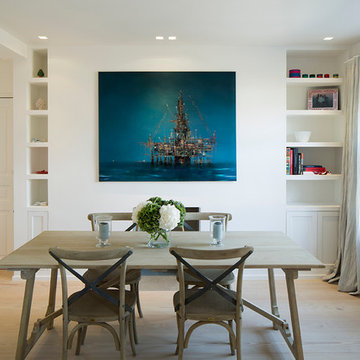
Plastered white arched joinery across the flat reminded of a seaside house on an island in Greece and bespoke moulded bedroom and wardrobes’ doors could easily bring your imagination to one of those elegant flats in Paris. Custom made shelves were all plastered before being painted, old French shutters were found to be incorporated as wardrobes doors, and all the ironmongery was custom made in Belgium. Old chimneys were removed to be replaced by simple grey stone.
Based on those concepts the colour scheme of the apartment was kept quite neutral varying between white and grey to blue with a splash of red, which worked as an accent colour.
Full length Dinesen wooden floor planks were brought inside through the window and fitted throughout the flat, except kitchen and bathrooms.
fot. Richard Chivers

Stunning dining room with dark grey walls and bright open windows with a stylishly designed floor pattern.
Tony Soluri Photography

The view from the Kitchen Island towards the Kitchen Table now offers the homeowner commanding visual access to the Entry Hall, Dining Room, and Family Room as well as the side Mud Room entrance. The new eat-in area with a custom designed fireplace was the former location of the Kitchen workspace.
6.504 Billeder af stor spisestue med almindelig pejs
1

