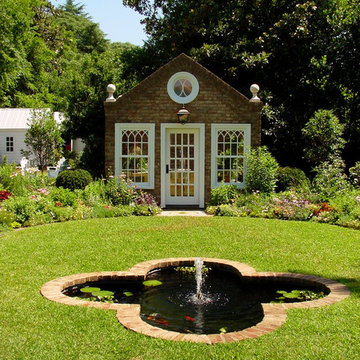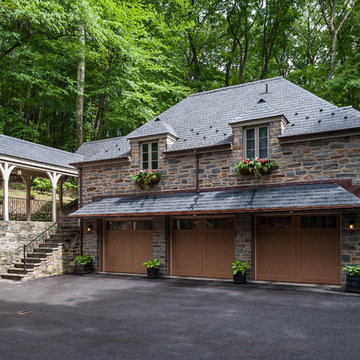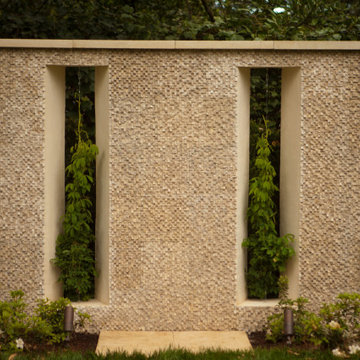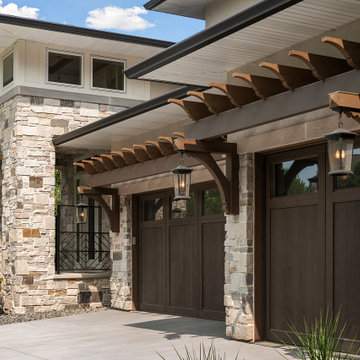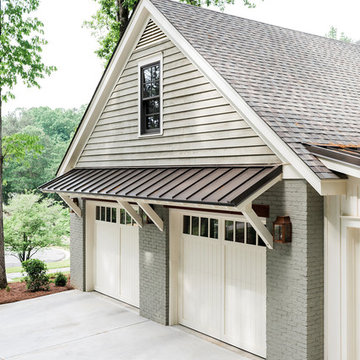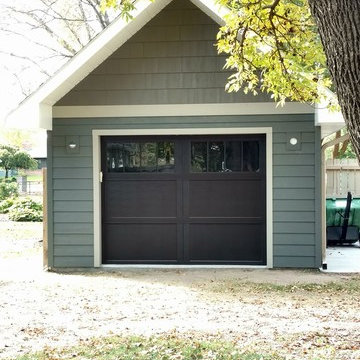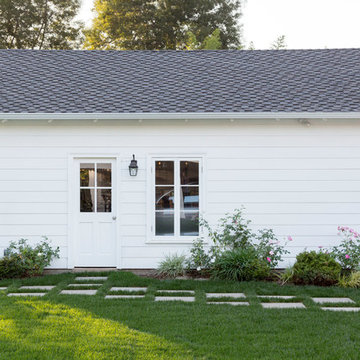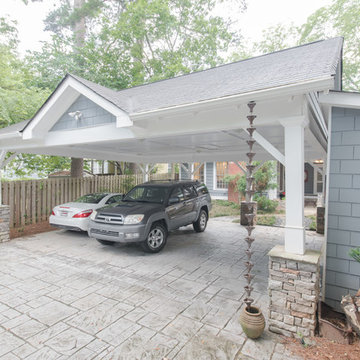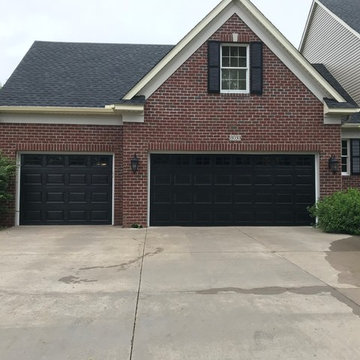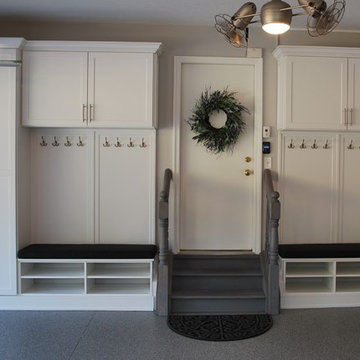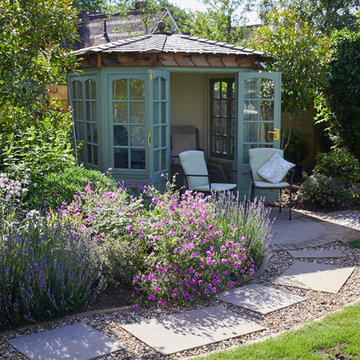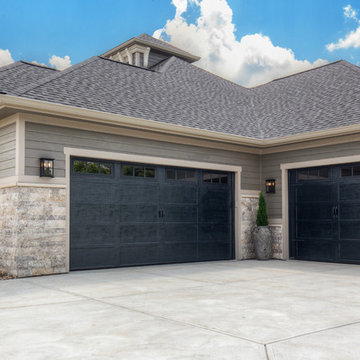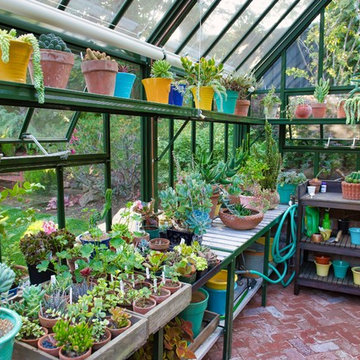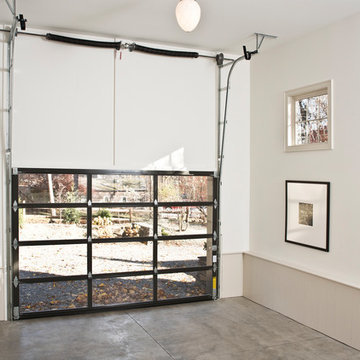33.420 Billeder af klassisk garage og skur
Sorteret efter:
Budget
Sorter efter:Populær i dag
21 - 40 af 33.420 billeder
Item 1 ud af 2
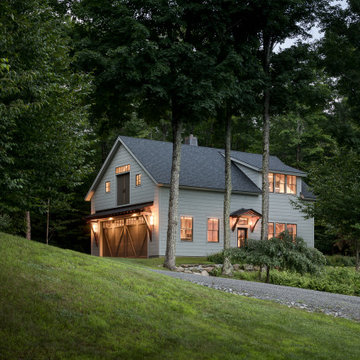
What is not to yearn for about designing and building a barn? Our client, sophisticated and educated about architecture, had a man cave/away type of place in mind when he commissioned us to design a barn to complement his family’s Vermont home. There would be room enough for dry storage for a pair of preserved Mercedes, a small utility tractor, all manner of garden and yard tools and equipment, along with a generous and reconfigurable woodworking shop. In the loft, accessed via a comfortable stairway, a craft studio is tucked within a shed dormer with fantastic mountain views, and a rustic lounge area is snuggled in by the warmth of a wood stove. “Just about perfect” we were told. Yearning fulfilled!
Find den rigtige lokale ekspert til dit projekt
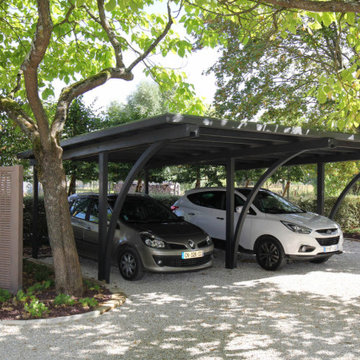
Pour vos projets de Carports / Abri de Jardin / Poolhouse, nos équipes interviennent sur Vendôme, Blois, Orléans, Lamotte-Beuvron, le Centre-Val de Loire, Le Loiret, La Sologne, Le Loir-et-Cher, La Sarthe.
N'hésitez pas à venir découvrir nos produits dans nos deux magasins -showrooms de Villiers sur Loir [41] & La Chapelle St Mesmin [45].

This "hobbit house" straight out of Harry Potter Casting houses our client's pool supplies and serves as a changing room- we designed the outdoor furniture using sustainable teak to match the natural stone and fieldstone elements surrounding it
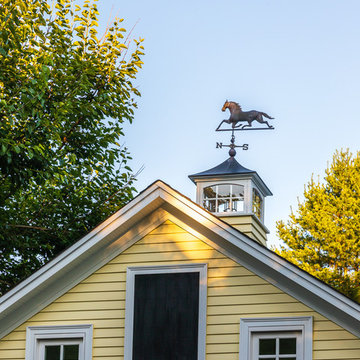
Cupola, High end renovation, Colonial home, operable shutters, Dutch Doors
Raj Das Photography
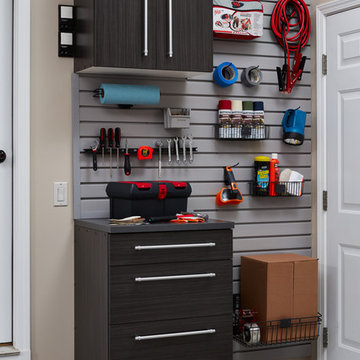
Hooks, baskets and a magnetic bar make it convenient to reach tools and supplies for hobbies or household repairs, while drawers beneath a work surface extend fully for easy access to items stored inside.
Copyright Credit: ORG Home
33.420 Billeder af klassisk garage og skur
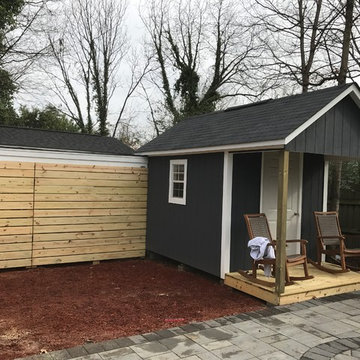
The Garden Shed provides a comfortable work space for any home garden. Built with aesthetics in mind, this shed will complement the beauty of your home and garden and provide great storage space for your gardening tools and supplies.
The Garden Shed comes with an 8/12 pitched roof with a 6" boxed overhang, transom windows over the doors, and an 18" x 27" window with flower box. It has solid framing built with treated material, ¾” floor decking, and 7’ sidewalls.
The doors are solid and made to last, built from the same material as the shed. They come with sturdy piano hinges and a keyed lock. Leveling blocks and roofing paper are included.
This shed is available with vinyl siding, HardiPlank or SmartSide.
2
