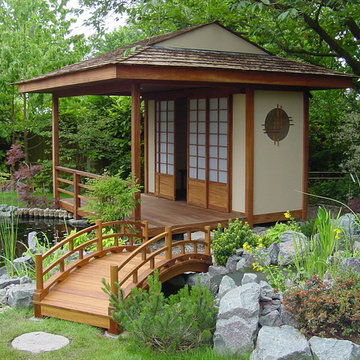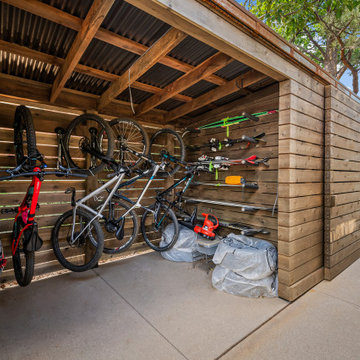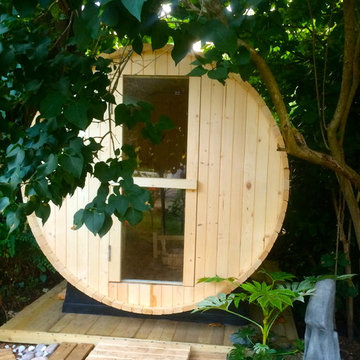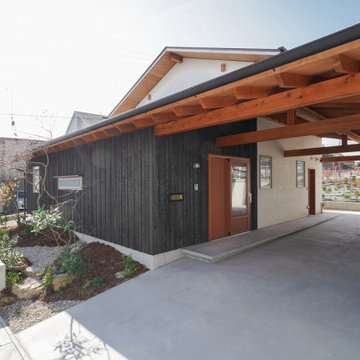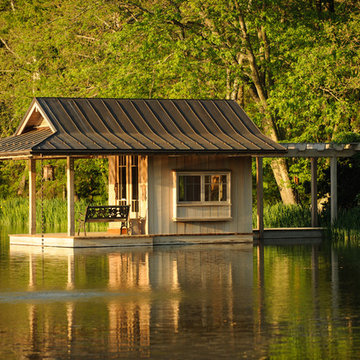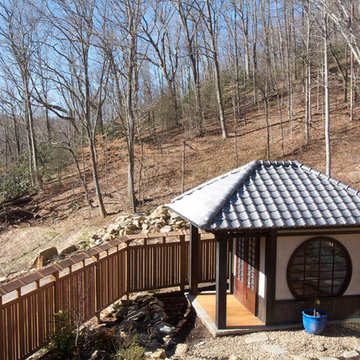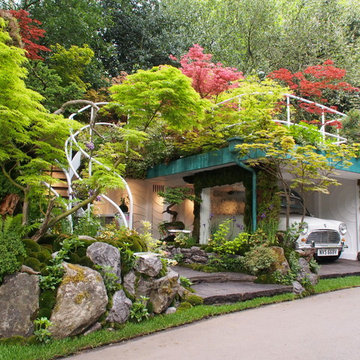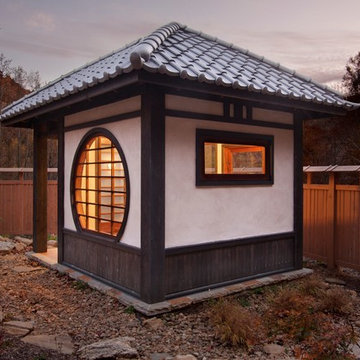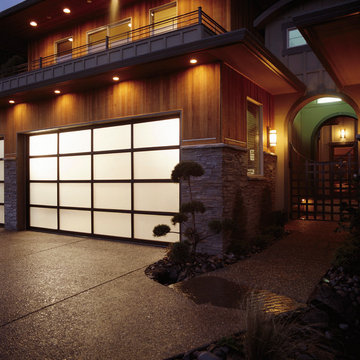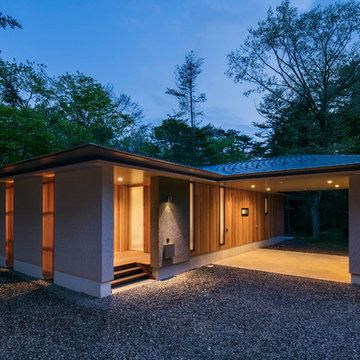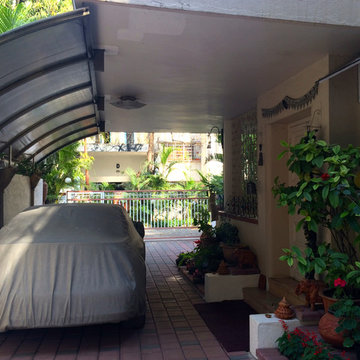658 Billeder af asiatisk garage og skur
Sorteret efter:
Budget
Sorter efter:Populær i dag
1 - 20 af 658 billeder
Item 1 ud af 2
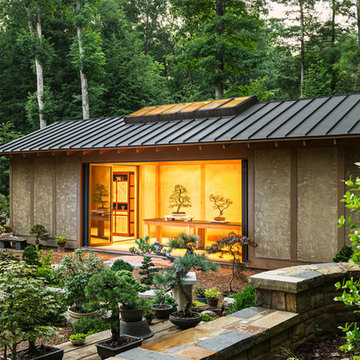
Our client has a large collection of bonsai trees and wanted an exhibition space for the extensive collection and a workshop to tend to the growing plants. Together we came up with a plan for a beautiful garden with plenty of space and a water feature. The design also included a Japanese-influenced pavilion in the middle of the garden. The pavilion is comprised of three separate rooms. The first room is features a tokonoma, a small recessed space to display art. The second, and largest room, provides an open area for display. The room can be accessed by large glass folding doors and has plenty of natural light filtering through the skylights above. The third room is a workspace with tool storage.
Photography by Todd Crawford
Find den rigtige lokale ekspert til dit projekt
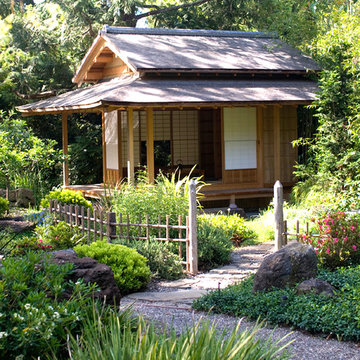
This is a different view of the tea house. The low bamboo fence helps to define the relation of the tea house to the garden. The ridge roof architectural style (kirizuma) is very evident in this photo. The roof has layered cedar shingles and is topped at the ridge with Japanese ceramic tiles.
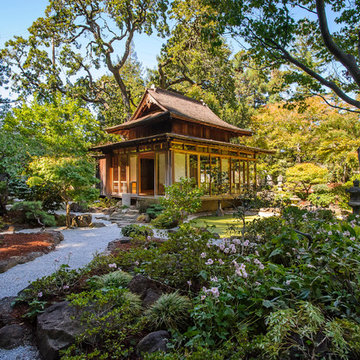
Dennis Mayer Photographer
Click on the web site link to see a short video featuring this tea house.
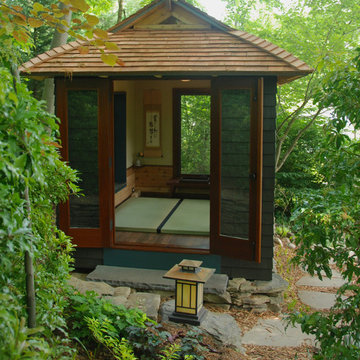
You enter the Tea House, named Petunia, through a pair of custom mahogany French Doors.
Glen Grayson, Architect
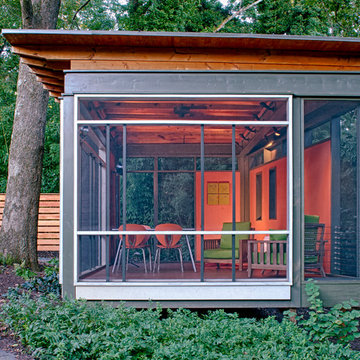
LaCasita or "The Little House" was conceived an built as an addition to a landscape for the purposes of entertaining and enjoying the space.
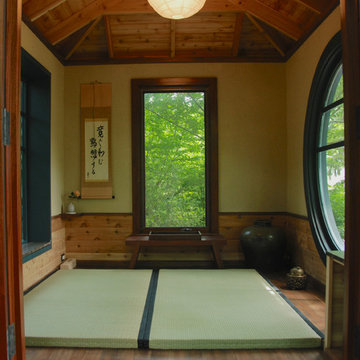
The elements in the Tea House are arranged in accordance with the Bagua.
The walls are finished in Japanese stucco, with cedar wainscoting, and straight grain Douglas Fir trim. The cathedral ceiling is framed in Cedar, with cedar tongue and groove planking.
The floor is straight grain Douglas Fir.
A custom table was designed to fit below the far window, made from the same slab of Utile that was used for the ridge beam.
Glen Grayson, Architect
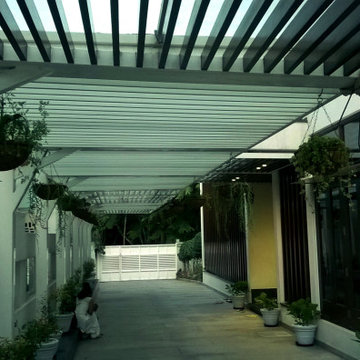
We planted a series of standard-sized white stone-textured pots in their driveway. The pots added a touch of elegance and sophistication, and the white stone texture complemented the color of the house. We also added hanging plants with custom-made hooks to create a seamless green look.
The family was thrilled with the results. Their garden was transformed in just a few days, and it was the perfect setting for their wedding.
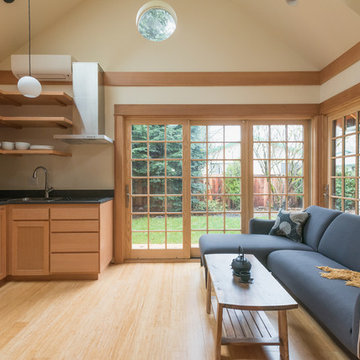
Living/Dining/Kitchen/Bedroom = Studio ADU!
Photo by: Peter Chee Photography
658 Billeder af asiatisk garage og skur
1
