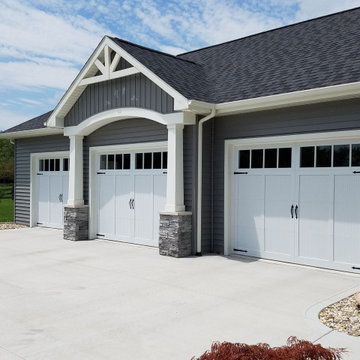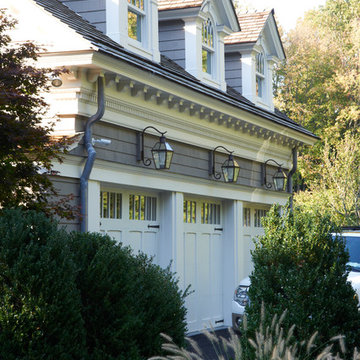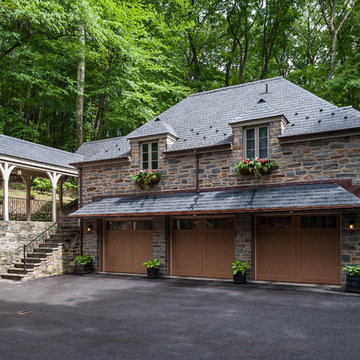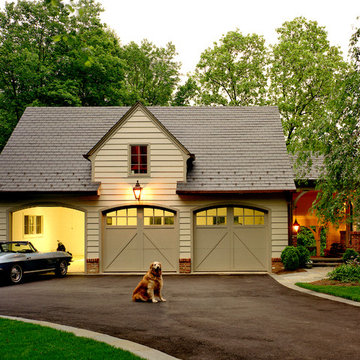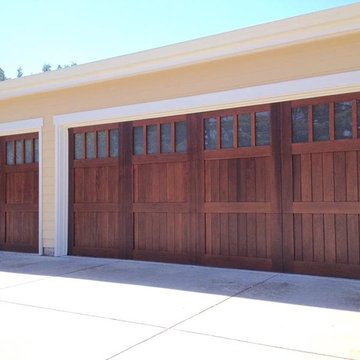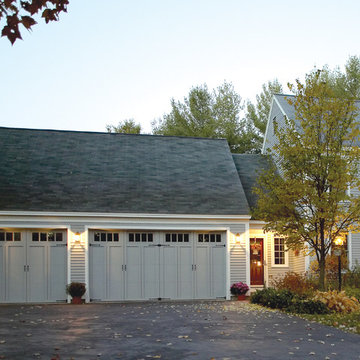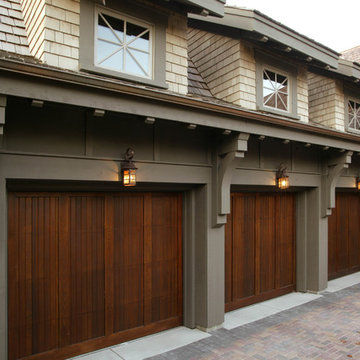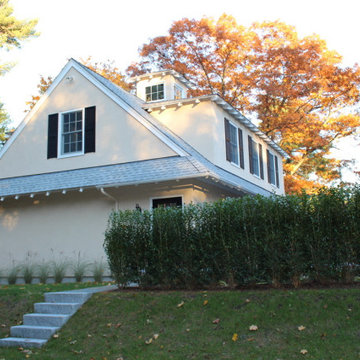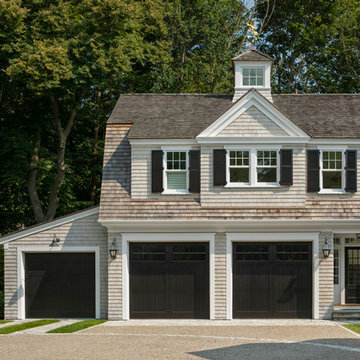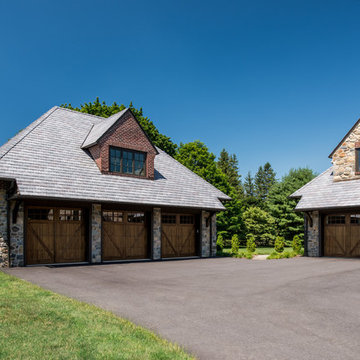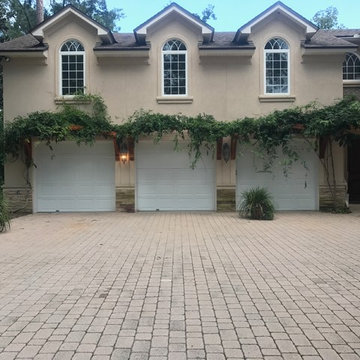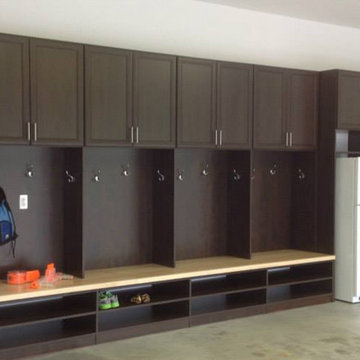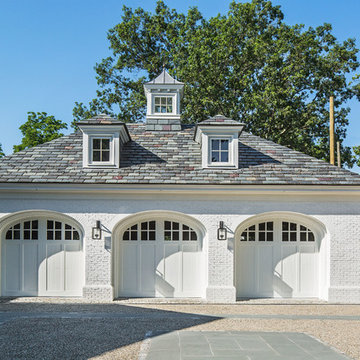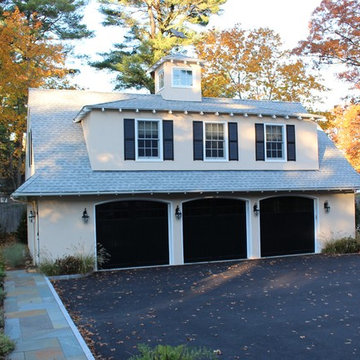2.081 Billeder af klassisk garage og skur til tre eller flere biler
Sorteret efter:
Budget
Sorter efter:Populær i dag
1 - 20 af 2.081 billeder
Item 1 ud af 3
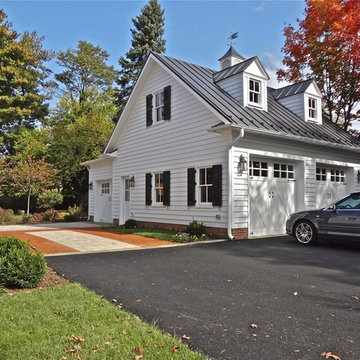
New, high performance detached garage needed to match main home in historic district.
Photo by BuilderFish

Our Princeton design build team designed and rebuilt this three car garage to suit the traditional style of the home. A living space was also include above the garage.
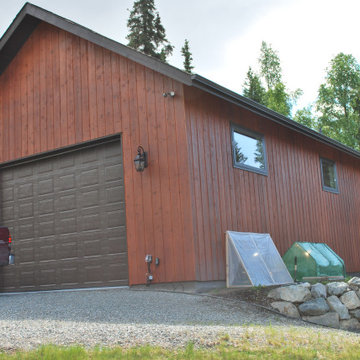
Detached oversized two car garage - workshop on main level with a single car garage on lower level. Features vertical cedar siding with dark bronze window frames.

Beautiful Victorian home featuring Arriscraft Edge Rock "Glacier" building stone exterior.
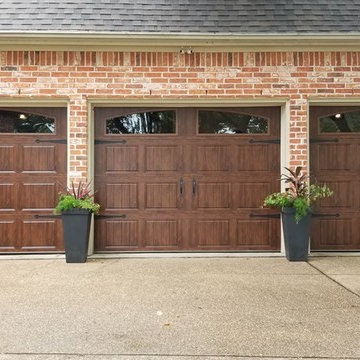
Did you know that there are online tools we use to help a homeowner visualize how their new garage door would look BEFORE installation? Yes there are! And these realistic design renderings are a great way for folks to be confident about choosing a replacement door, especially if they're thinking about a new color, style and material compared to their old door. So, be sure to ask your local pro about seeing the design options! Photo Credits: Pro-Lift Garage Doors Garland

Nestled next to a mountain side and backing up to a creek, this home encompasses the mountain feel. With its neutral yet rich exterior colors and textures, the architecture is simply picturesque. A custom Knotty Alder entry door is preceded by an arched stone column entry porch. White Oak flooring is featured throughout and accentuates the home’s stained beam and ceiling accents. Custom cabinetry in the Kitchen and Great Room create a personal touch unique to only this residence. The Master Bathroom features a free-standing tub and all-tiled shower. Upstairs, the game room boasts a large custom reclaimed barn wood sliding door. The Juliette balcony gracefully over looks the handsome Great Room. Downstairs the screen porch is cozy with a fireplace and wood accents. Sitting perpendicular to the home, the detached three-car garage mirrors the feel of the main house by staying with the same paint colors, and features an all metal roof. The spacious area above the garage is perfect for a future living or storage area.
2.081 Billeder af klassisk garage og skur til tre eller flere biler
1
