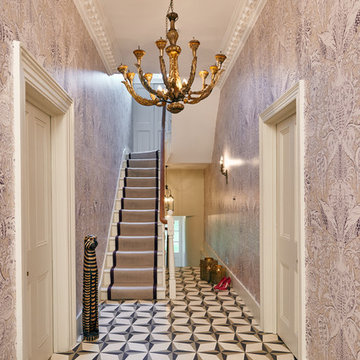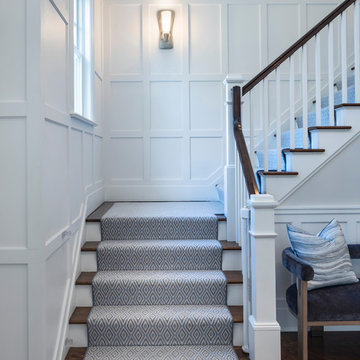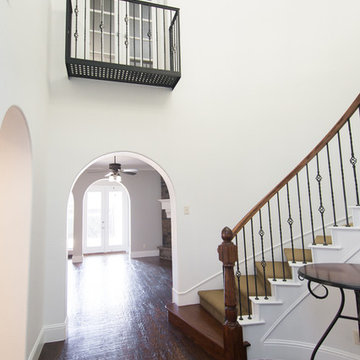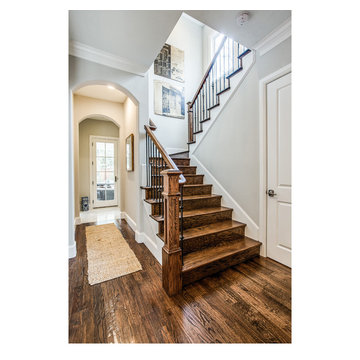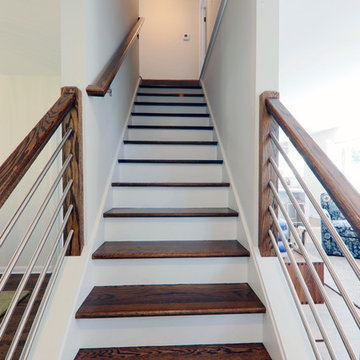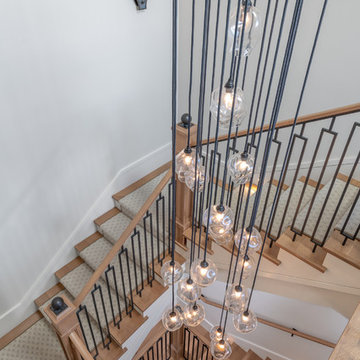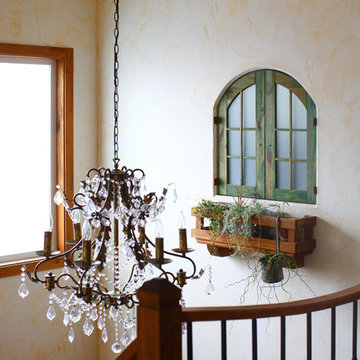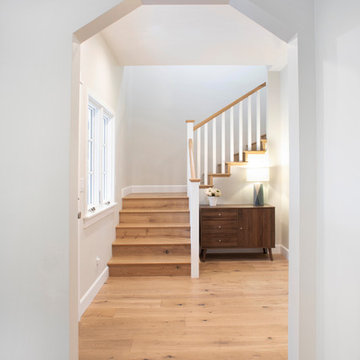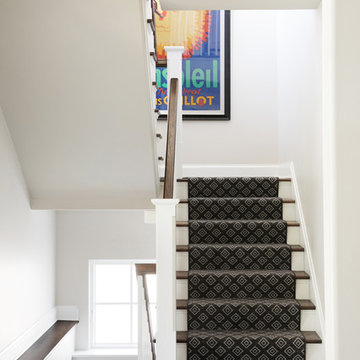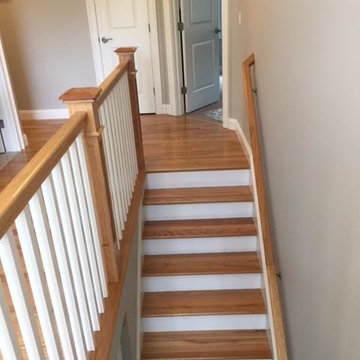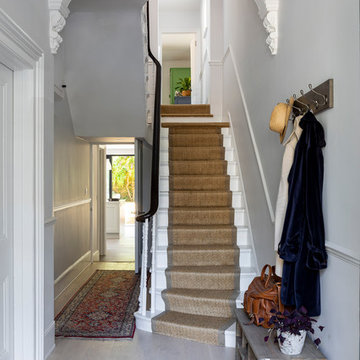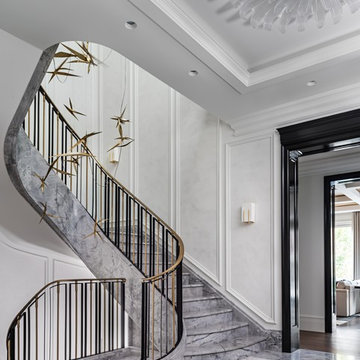122.774 Billeder af klassisk trappe
Sorteret efter:
Budget
Sorter efter:Populær i dag
81 - 100 af 122.774 billeder
Item 1 ud af 2
Find den rigtige lokale ekspert til dit projekt
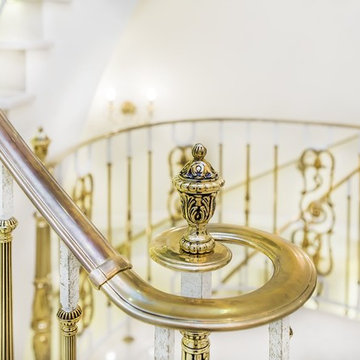
Латунное ограждение, выполненное из элементов Grande forge (Франция), комбинированное с гнутым поручнем.
Изготовление и монтаж Mercury forge.
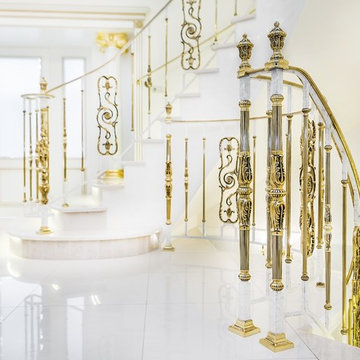
Латунное ограждение, выполненное из элементов Grande forge (Франция), комбинированное с гнутым поручнем.
Изготовление и монтаж Mercury forge.
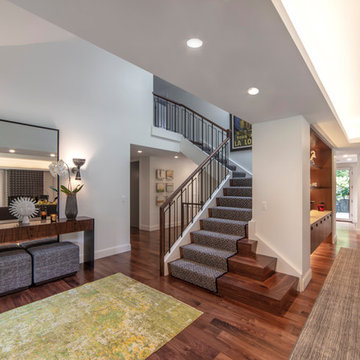
A humble staircase rises to the occasion in this contemporary renovation in Huntington Woods. A favorite aspect of this 2018 project is the mitered stair treads and tapered risers of the lowest three steps that angle out in a delicate, slightly exaggerated fashion. The subtle acute angles add a sense of lightness and panache to the staircase. Wrapping the stairs allows the staircase to open to the great room and eliminates the need for a handrail on the great room side. A custom iron railing with walnut handrail extends from the floor all the way to the upstairs landing in a continuous fluid motion. The iron supports are adorned with parallelograms that echo the rise of the staircase and add to the lighthearted mix of disparate angles in the space. The iron rail design runs parallel with the stair stringer, creating a linear relationship between the stair and railing. An inspired pattern of interlocking hexagons on the black and white carpet runner adds playfulness and movement. A figure appears to fly up the stairs in a 1925 advertising poster by Jean d'Ylen, whimsically placed above the landing. Natural light from above floods the steps.
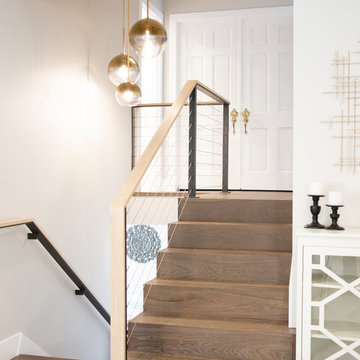
This split-level home in the Castro Valley Hills contained multiple different floor levels and was segmented by walls, creating a kitchen with wasted space and a tiny dining room that could hardly fit a table for four. Ridgecrest took down the walls in the main living space to create a great room that is perfect for family time and entertaining. This completely custom kitchen features customized inset cabinetry, a matte black steel range hood, white oak floating shelves, a one-of-a-kind white oak pantry door with a steel mesh panel, steel mesh panels on the wall cabinetry, and beautiful black marbled quartz countertops. The satin brass hardware and fixtures pop against the white and black surfaces. The kitchen window opens across a passthrough countertop for outdoor entertaining. In the living room, a floor-to-ceiling concrete colored quartz fireplace is surrounded by a custom white oak entertainment center.
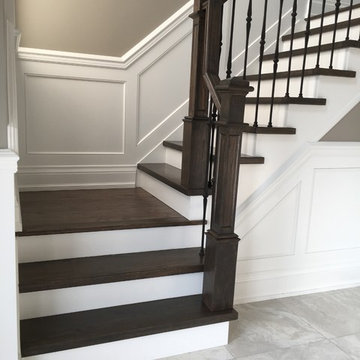
Staircase with Dark Stained Oak Steps & Handrails,.
White Painted Risers and Stringers & Metal Pickets.
White Painted Custom Wainscoting and Trim.
Wide Plank Medium Stained Engineered Hand Scraped Hardwood Flooring.
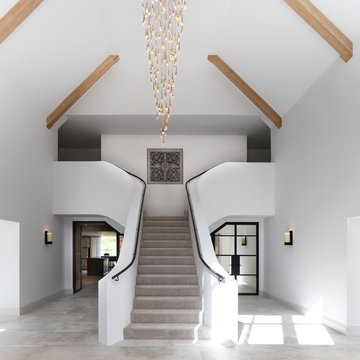
The newly designed and created Entrance Hallway which sees stunning Janey Butler Interiors design and style throughout this Llama Group Luxury Home Project . With stunning 188 bronze bud LED chandelier, bespoke metal doors with antique glass. Double bespoke Oak doors and windows. Newly created curved elegant staircase with bespoke bronze handrail designed by Llama Architects.
122.774 Billeder af klassisk trappe
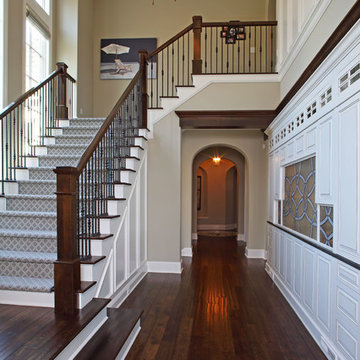
In partnership with Charles Cudd Co.
Photo by John Hruska
Orono MN, Architectural Details, Architecture, JMAD, Jim McNeal, Shingle Style Home, Transitional Design
Stairway, Hallway Design
5
