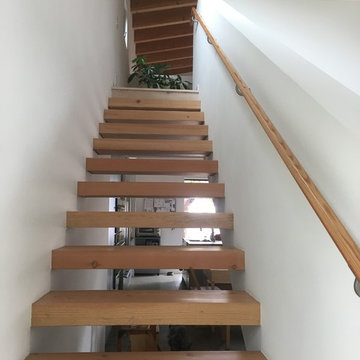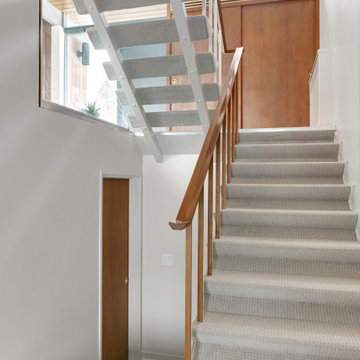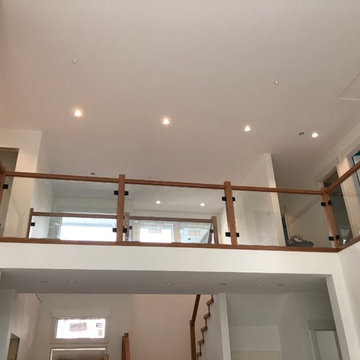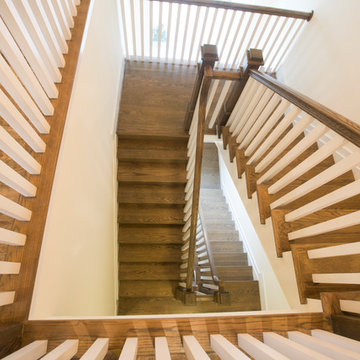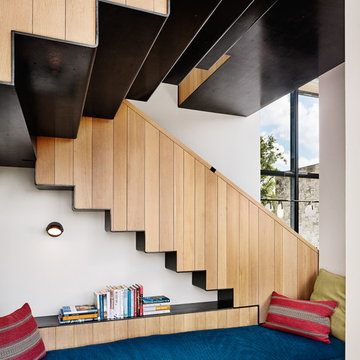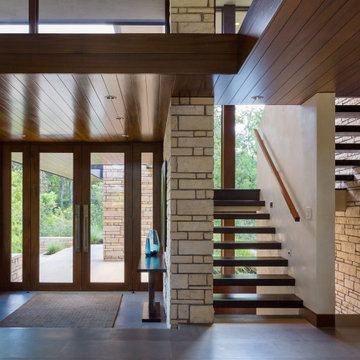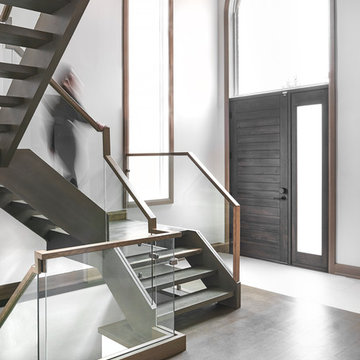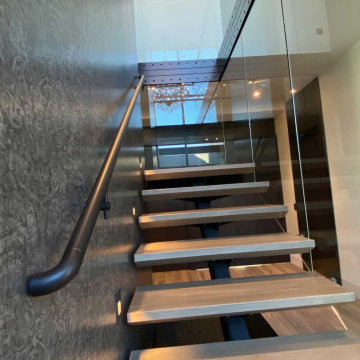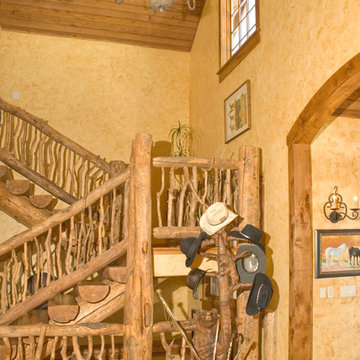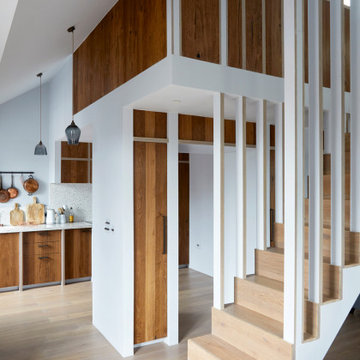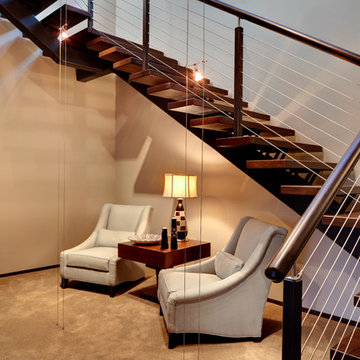602 Billeder af åben trappe med gelænder i træ
Sorteret efter:
Budget
Sorter efter:Populær i dag
81 - 100 af 602 billeder
Item 1 ud af 3
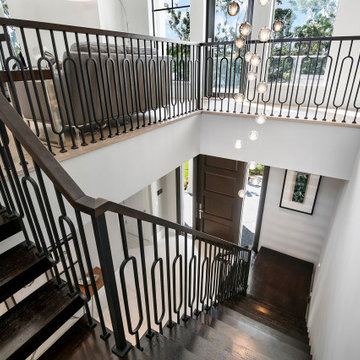
this home is a unique blend of a transitional exterior and a contemporary interior. the staircase floats in the space, not touching the walls.
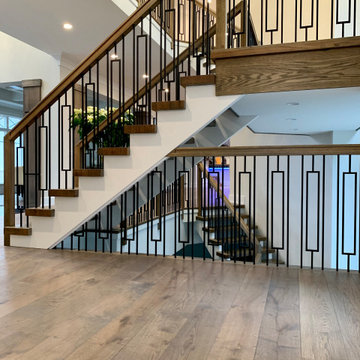
This sleek contemporary design capitalizes upon the Dutch Haus wide plank vintage oak floors. A geometric chandelier mirrors the architectural block ceiling with custom hidden lighting, in turn mirroring an exquisitely polished stone fireplace. Floor: 7” wide-plank Vintage French Oak | Rustic Character | DutchHaus® Collection smooth surface | nano-beveled edge | color Erin Grey | Satin Hardwax Oil. For more information please email us at: sales@signaturehardwoods.com
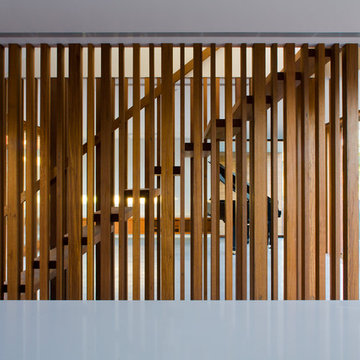
The Narrabeen House is located on the edge of Narrabeen Lagoon and is fortunate to have outlook across water to an untouched island dense with casuarinas.
By contrast, the street context is unremarkable without the slightest hint of the lagoon beyond the houses lining the street and manages to give the impression of being deep in suburbia.
The house is new and replaces a former 1970s cream brick house that functioned poorly and like many other houses from the time, did little to engage with the unique environmental qualities of the lagoon.
In starting this project, we clearly wanted to re-dress the connection with the lagoon and island, but also found ourselves drawn to the suburban qualities of the street and this dramatic contrast between the front and back of the property.
This led us to think about the project within the framework of the ‘suburban ideal’ - a framework that would allow the house to address the street as any other suburban house would, while inwardly pursuing the ideals of oasis and retreat where the water experience could be used to maximum impact - in effect, amplifying the current contrast between street and lagoon.
From the street, the house’s composition is built around the entrance, driveway and garage like any typical suburban house however the impact of these domestic elements is diffused by melding them into a singular architectural expression and form. The broad facade combined with the floating skirt detail give the house a horizontal proportion and even though the dark timber cladding gives the building a ‘stealth’ like appearance, it still withholds the drama of the lagoon beyond.
This sets up two key planning strategies.
Firstly, a central courtyard is introduced as the principal organising element for the planning with all of the house’s key public spaces - living room, dining room, kitchen, study and pool - grouped around the courtyard to connect these spaces visually, and physically when the courtyard walls are opened up. The arrangement promotes a socially inclusive dynamic as well as extending the spatial opportunities of the house. The courtyard also has a significant environmental role bringing sun, light and air into the centre of the house.
Secondly, the planning is composed to deliberately isolate the occupant from the suburban surrounds to heighten the sense of oasis and privateness. This process begins at the street bringing visitors through a succession of exterior spaces that gradually compress and remove the street context through a composition of fences, full height screens and thresholds. The entry sequence eventually terminates at a solid doorway where the sense of intrigue peaks. Rather than entering into a hallway, one arrives in the courtyard where the full extent of the private domain, the lagoon and island are revealed and any sense of the outside world removed.
The house also has an unusual sectional arrangement driven partly by the requirement to elevate the interior 1.2m above ground level to safeguard against flooding but also by the desire to have open plan spaces with dual aspect - north for sun and south for the view. Whilst this introduces issues with the scale relationship of the house to its neighbours, it enables a more interesting multi- level relationship between interior and exterior living spaces to occur. This combination of sectional interplay with the layout of spaces in relation to the courtyard is what enables the layering of spaces to occur - it is possible to view the courtyard, living room, lagoon side deck, lagoon and island as backdrop in just one vista from the study.
Flood raising 1200mm helps by introducing level changes that step and advantage the deeper views Porosity radically increases experience of exterior framed views, elevated The vistas from the key living areas and courtyard are composed to heighten the sense of connection with the lagoon and place the island as the key visual terminating feature.
The materiality further develops the notion of oasis with a simple calming palette of warm natural materials that have a beneficial environmental effect while connecting the house with the natural environment of the lagoon and island.
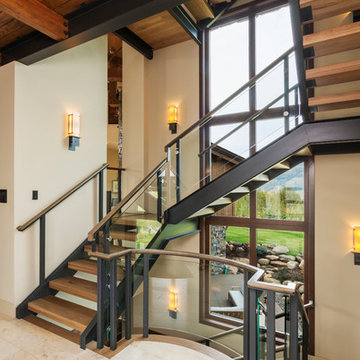
The values held in the Rocky Mountains and a Colorado family’s strong sense of community merged perfectly in the La Torretta Residence, a home which captures the breathtaking views offered by Steamboat Springs, Colorado, and features Zola’s Classic Clad and Classic Wood lines of windows and doors.
Photographer: Tim Murphy
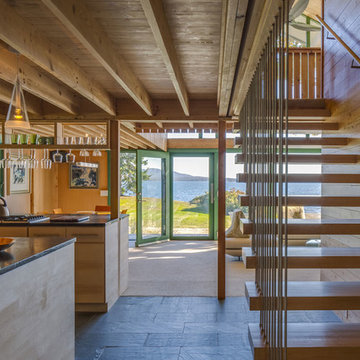
The complete renovation and addition to an original 1962 Maine modern shorefront camp paid special attention to the authenticity of the home blending seamlessly with the vision of original architect. The family has deep sentimental ties to the home. Therefore, every inch of the house was reconditioned, and Marvin® direct glaze, casement, and awning windows were used as a perfect match to the original field built glazing, maintaining the character and extending the use of the camp for four season use.
William Hanley and Heli Mesiniemi, of WMH Architects, were recognized as the winners of “Best in Show” Marvin Architects Challenge 2017 for their skillful execution of design. They created a form that was open, airy and inviting with a tour de force of glazing.
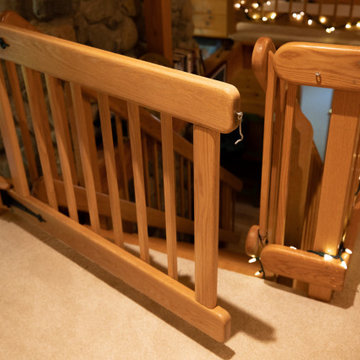
A high performance and sustainable mountain home. The contractor masterfully preserved and flipped the existing stair to face the opposite direction.
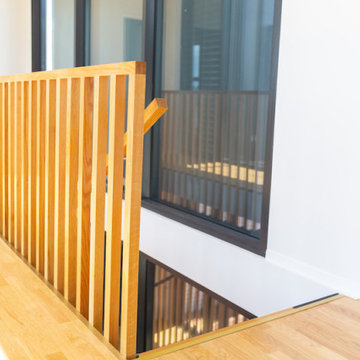
This was one of our most unique staircase projects to date. The natural oak balustrade screen had to all be hand fabricated on site, which truly demonstrates the emphasis Stairworks has on attention to detail. The challenge wasn’t just to get all the timber perfectly straight, but it was doing this with all the normal site challenges as well.
The oak treads are glued on to the solid steel staircase with an adhesive to hide any potential fixings. This has become a very popular option at the moment with our floating stairs, fitting into the modern contemporary interior home design.
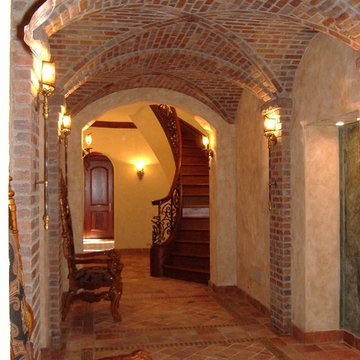
This staircase showcases a custom heavy-forged-iron balustrade system with a magnificent bronze finish, a smooth and curved mahogany hand rail system, solid mahogany treads and curbed stringers adorned with beautiful descending volutes; its stylish design and location make these stairs one of the main focal points in this elegant home, inviting everyone to enjoy its individualistic artistic statement and to visit the home's lower and upper levels. CSC 1976-2020 © Century Stair Company ® All rights reserved.
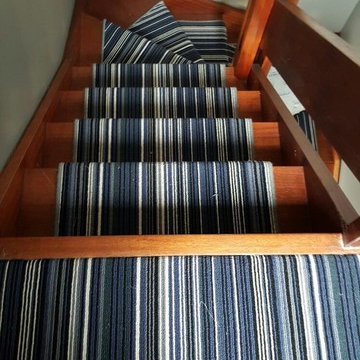
Client: Private Residence In London
Brief: To supply & install stripey carpet to stairs
602 Billeder af åben trappe med gelænder i træ
5
