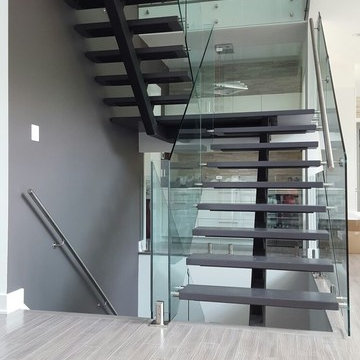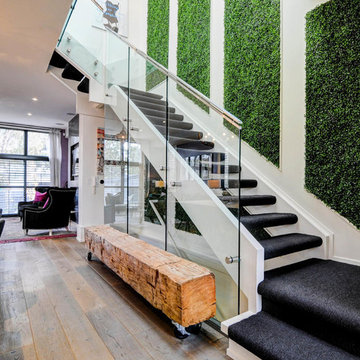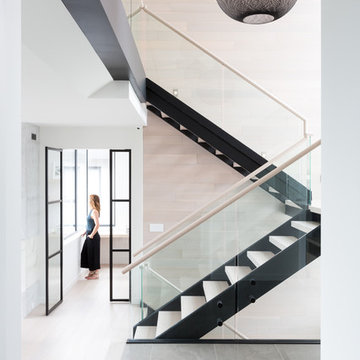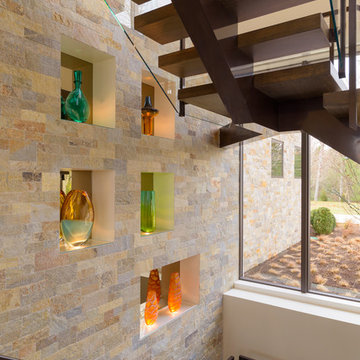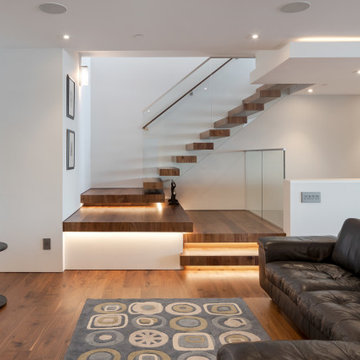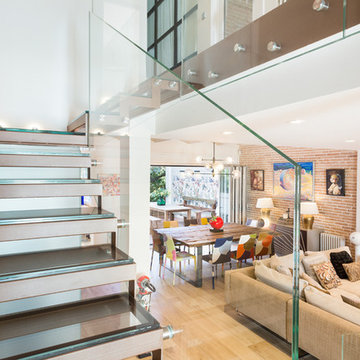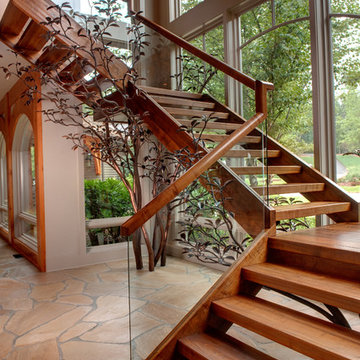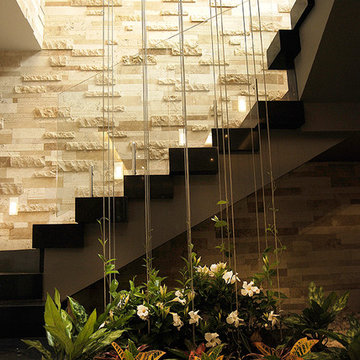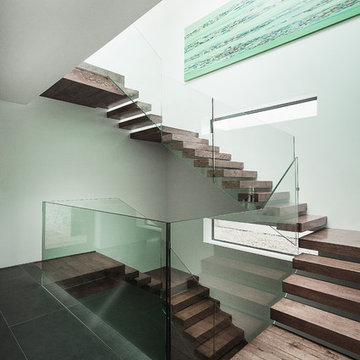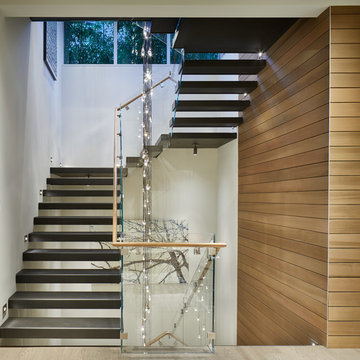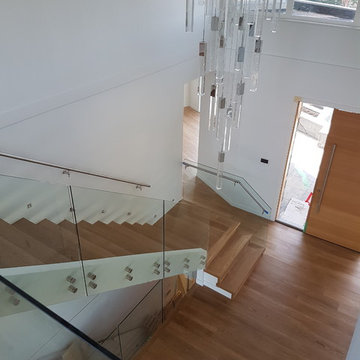1.791 Billeder af åben trappe med glasgelænder
Sorteret efter:
Budget
Sorter efter:Populær i dag
41 - 60 af 1.791 billeder
Item 1 ud af 3
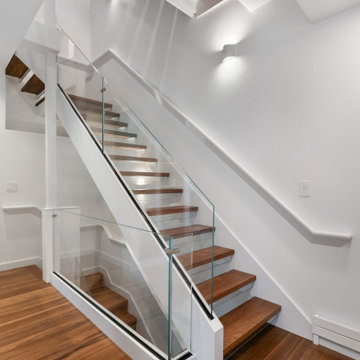
A new floating steel and glass stair with solid walnut treads filters light through the 4-floor townhouse.
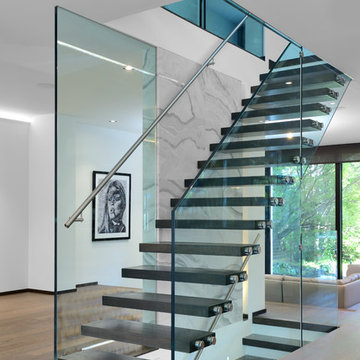
A structural glass staircase. The guardrail on the right side is all glass while the left side uses three materials, glass, faux marble porcelain large format tiles and the stainless steel tubular handrail.
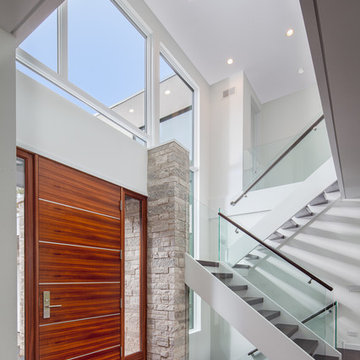
http://www.pickellbuilders.com. 2-story entry foyer. Front door is African mahogany with horizontal alumninum inserts. Staircase has 3" red oak treads, red oak handrails, open risers, and glass balustrade. Photo by Paul Schlismann.
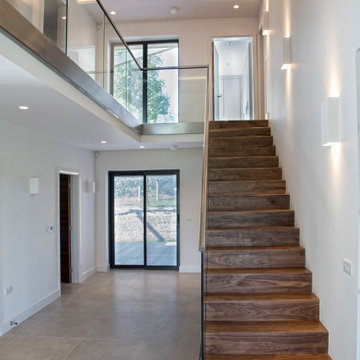
A crisp, contemporary Walnut and glass stair creates a feature in the large Hall. Views out to the landscape are created by internal and external glazed screens. The halo ceiling light articulates the ceiling.

The second floor hallway. The stair landings are fashioned from solid boards with open gaps. Light filters down from a 3rd-floor skylight.
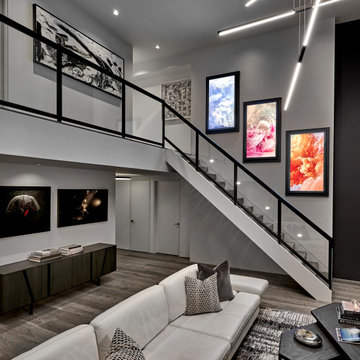
A modern floating tread staircase was designed to provide an open view from the moment you enter the residence. The final statement of this home is the apollo digital fine art system which ascends the stairs. The client enjoys using his proprietary mobile app to seamlessly change the artwork at will for a different mood in the home.
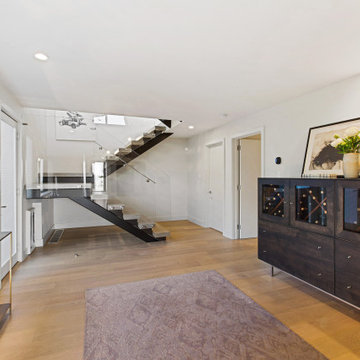
For our client, who had previous experience working with architects, we enlarged, completely gutted and remodeled this Twin Peaks diamond in the rough. The top floor had a rear-sloping ceiling that cut off the amazing view, so our first task was to raise the roof so the great room had a uniformly high ceiling. Clerestory windows bring in light from all directions. In addition, we removed walls, combined rooms, and installed floor-to-ceiling, wall-to-wall sliding doors in sleek black aluminum at each floor to create generous rooms with expansive views. At the basement, we created a full-floor art studio flooded with light and with an en-suite bathroom for the artist-owner. New exterior decks, stairs and glass railings create outdoor living opportunities at three of the four levels. We designed modern open-riser stairs with glass railings to replace the existing cramped interior stairs. The kitchen features a 16 foot long island which also functions as a dining table. We designed a custom wall-to-wall bookcase in the family room as well as three sleek tiled fireplaces with integrated bookcases. The bathrooms are entirely new and feature floating vanities and a modern freestanding tub in the master. Clean detailing and luxurious, contemporary finishes complete the look.
1.791 Billeder af åben trappe med glasgelænder
3

