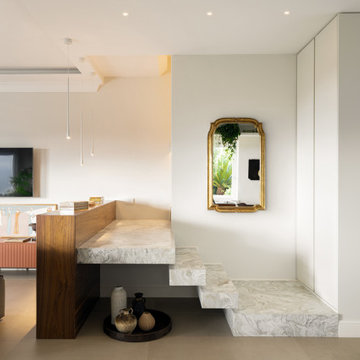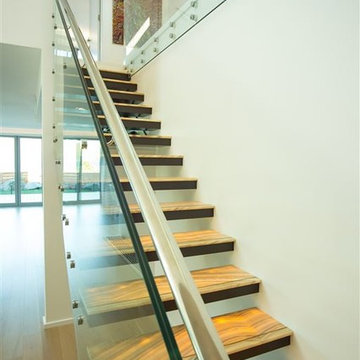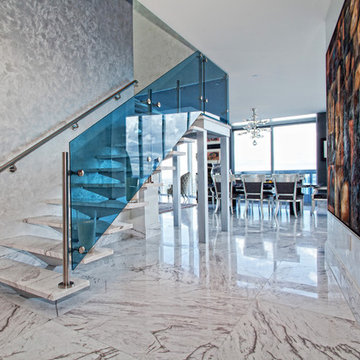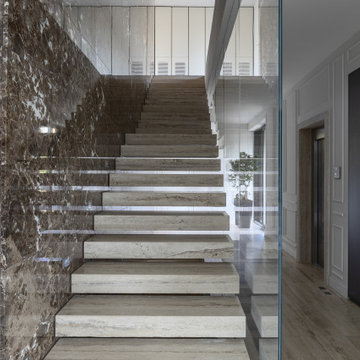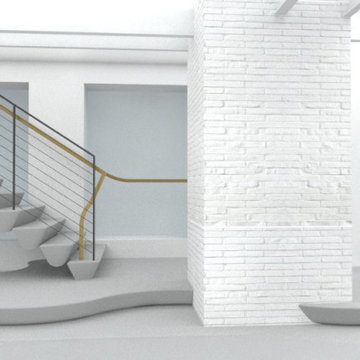54 Billeder af åben trappe med marmor trin
Sorteret efter:
Budget
Sorter efter:Populær i dag
21 - 40 af 54 billeder
Item 1 ud af 3
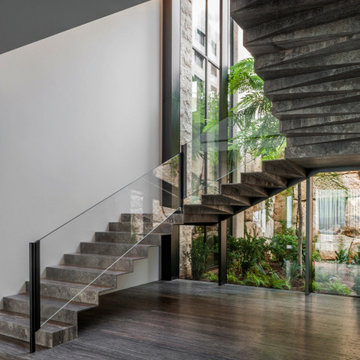
Each step is crafted from one piece of marble, where the whole result will look like if the staircase was all carved in one piece. Very detailed work involving new technology with a very old concept of execution.
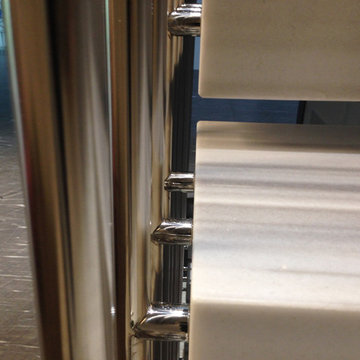
Custom designed and built stainless steel and marble floating staircase. Steps are made of marble.
Railing made of stainless steel polished pipes. All parts of the staircase are custom made.
Photo by Leo Kaz Design
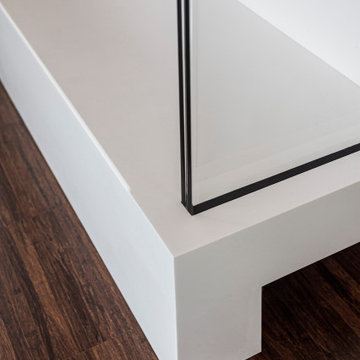
Dresden, die alte Königsresidenz und heutige sächsische Landeshauptstadt, befindet sich bis zum heutigen Tag im stetigen architektonischen Wandel. Seit 2017 ragt der „Wohnsolitär“ in den Himmel empor. Wir fühlten uns sehr geehrt, als wir vom Bauunternehmen FIRA den Auftrag erhalten haben, ein Penthouse dieses aufregenden Baus mit einer Faltwerktreppe samt Glasbrüstung ausstatten zu dürfen. Geprägt durch den allseits beliebten Bauhausstil, beeindruckt diese Treppenkonstruktion durch ihren Minimalismus. Die klare geometrische Form und gerade Linien der Faltwerktreppe fügen sich ideal in das Gesamtbild des Wohnsolitärs ein, der durch seine kubistisch ausgeformte Fassade besticht. Wir blicken mit aufrichtigem Dank auf dieses großartige Projekt zurück.
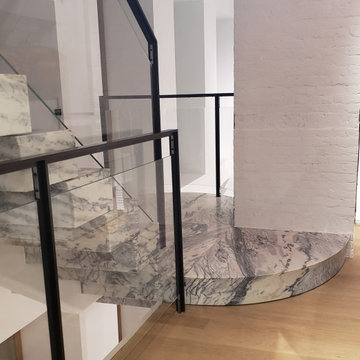
the stone was book-matched to accentuate the grain from the lower landing going up the stairs. Stairs were gapped 1/4" from each other to create a 'floating' effect.
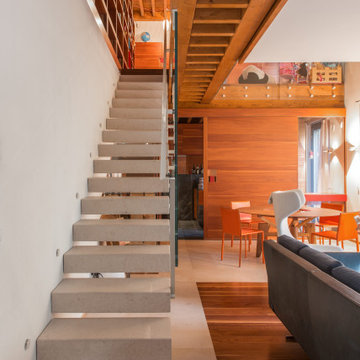
Scala di collegamento: struttura metallica rivestita in pietra naturale con parapetto in vetro.
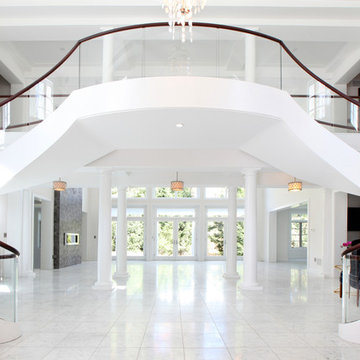
Our Princeton architects designed this incredible freestanding circular staircase with glass railings. It is your first impression upon entering the home. Tom Grimes Photography
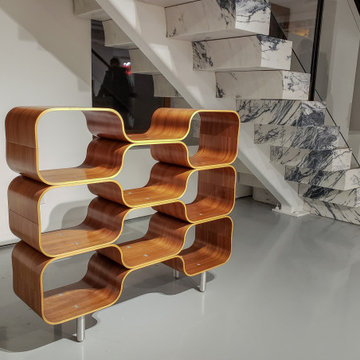
the stone was book-matched to accentuate the grain from the lower landing going up the stairs. Stairs were gapped 1/4" from each other to create a 'floating' effect.
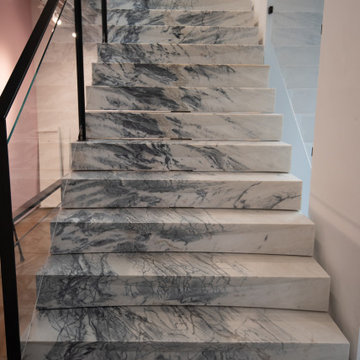
the stone was book-matched to accentuate the grain going up the stairs. Stairs were gapped 1/4" from each other to create a 'floating' effect.
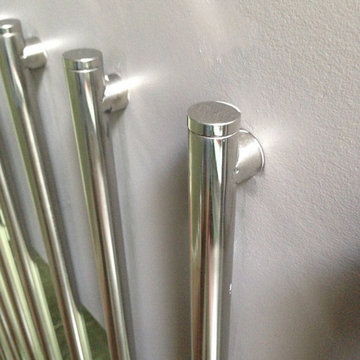
Custom designed and built stainless steel and marble floating staircase. Steps are made of marble.
Railing made of stainless steel polished pipes. All parts of the staircase are custom made.
Photo by Leo Kaz Design
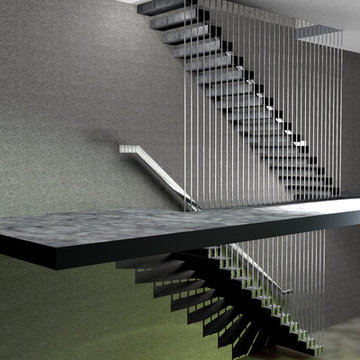
Riverview private house interior stainless steel floating staircase 3D drawing
Design and 3D drawings by Leo Kaz Design Inc.
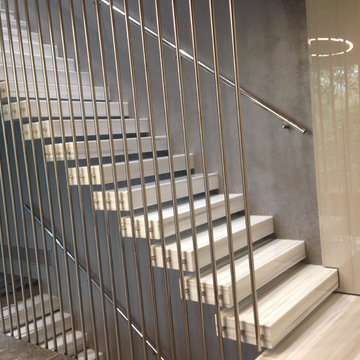
Custom designed and built stainless steel and marble floating staircase. Steps are made of marble.
Railing made of stainless steel polished pipes. All parts of the staircase are custom made.
Photo by Leo Kaz Design
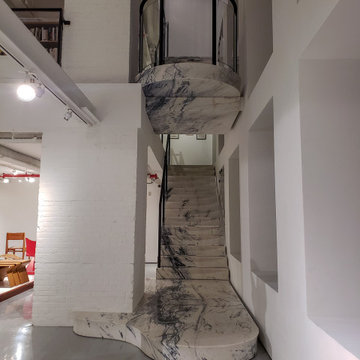
the stone was book-matched to accentuate the grain from the lower landing going up the stairs. Stairs were gapped 1/4" from each other to create a 'floating' effect.
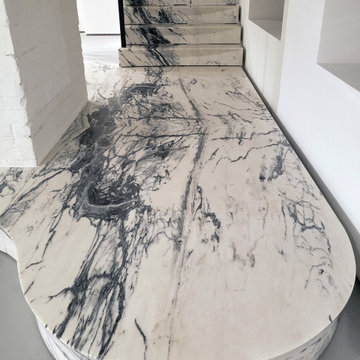
the stone was book-matched to accentuate the grain from the lower landing and going up the stairs. Stairs were gapped 1/4" from each other and 1" from the wall to create a 'floating' effect.
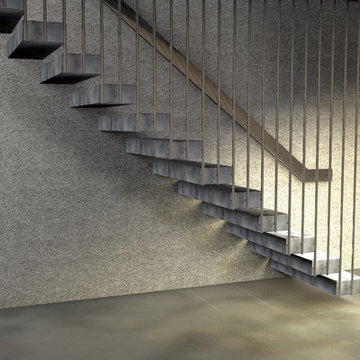
Riverview private house interior stainless steel floating staircase 3D drawing
Design and 3D drawings by Leo Kaz Design Inc.
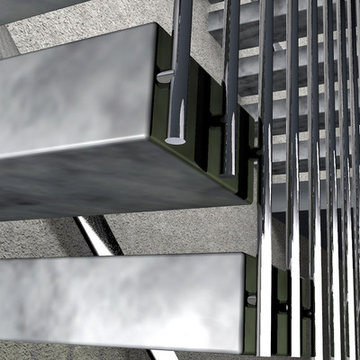
Riverview private house interior stainless steel and marble floating staircase 3D drawing
Design and 3D drawings by Leo Kaz Design Inc.
54 Billeder af åben trappe med marmor trin
2
