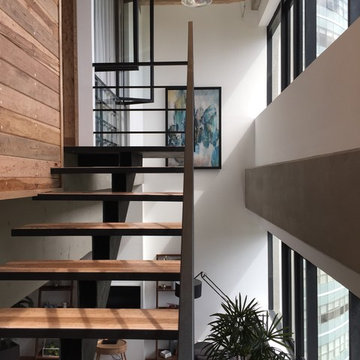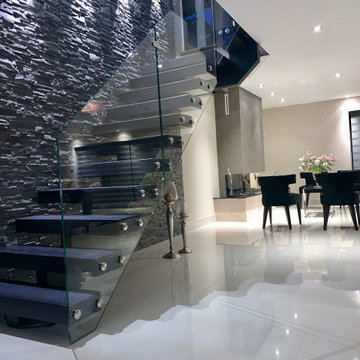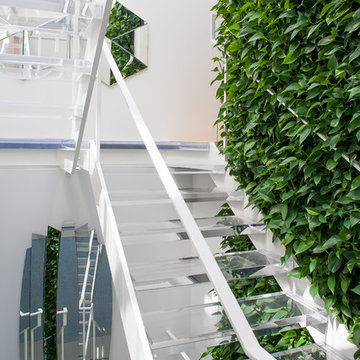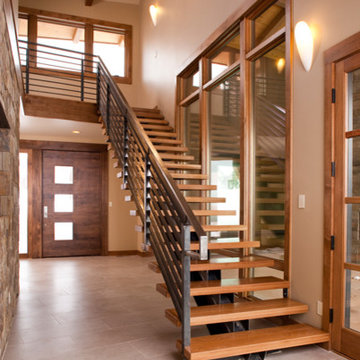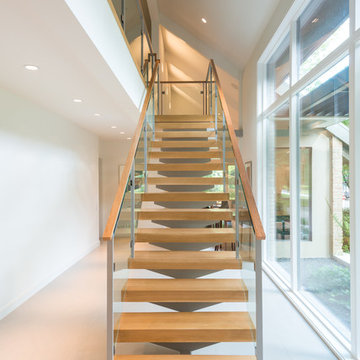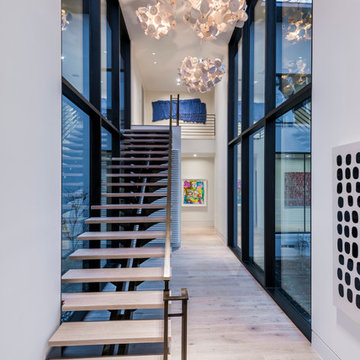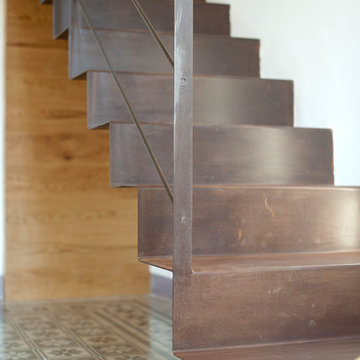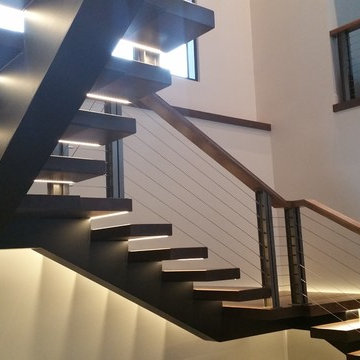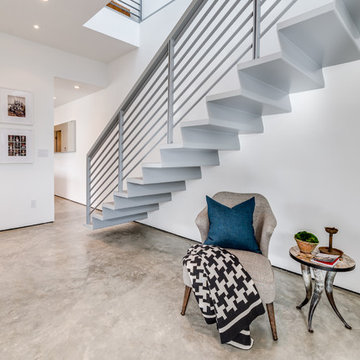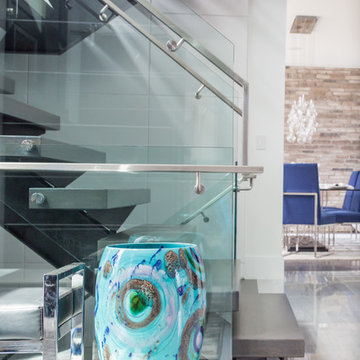479 Billeder af åben trappe med stødtrin af metal
Sorteret efter:
Budget
Sorter efter:Populær i dag
101 - 120 af 479 billeder
Item 1 ud af 3
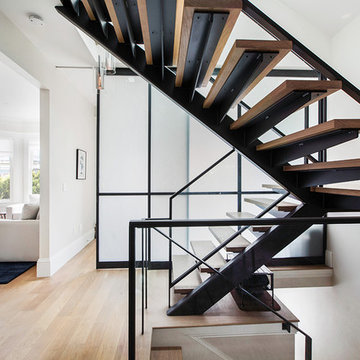
Modern staircase featuring steel and white oak.
Architect: Paul Molina
Photographer: Joseph Schell
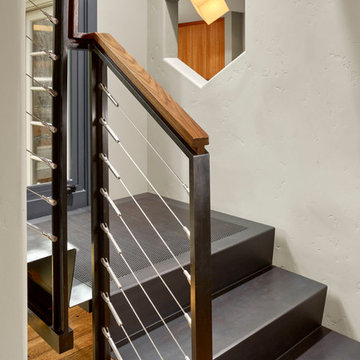
Light filters through the stair’s perforated landings to create patterns on the floor below.
Cesar Rubio Photography
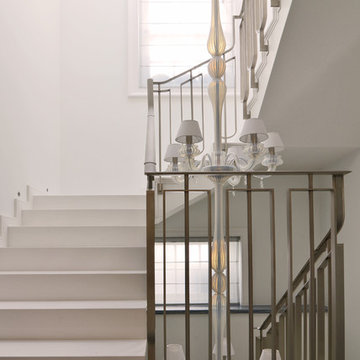
Elite Metalcraft provided the stunning nickel plated handrail and balustrade to this luxurious refurbishment of a Kensington town house. A contemporary twist on a traditional style, the balustrade adds a subtle opulence to the 3 flight staircase clad in polished Italian marble.
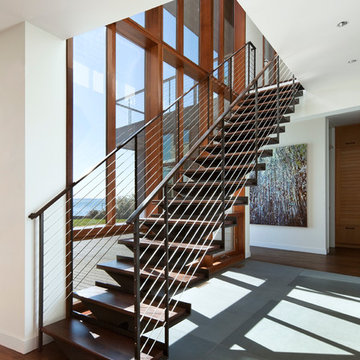
Photo credit Michael Moran.
The design for this client’s “dream house on the water” capitalizes on every opportunity to incorporate views of the Long Island Sound within the home. The placement and expanse of the fir windows and sliding doors underscore the water’s proximity. The interior gathering space spills out onto the raised outdoor deck and lap pool overlooking the seawall. Reducing the house’s carbon footprint is another priority, accomplished by generating renewable energy on site. The precise angle of the house on the property is calculated for optimal solar energy production by the rooftop photovoltaic panels and a geothermal system installed under the driveway provides heating and cooling for the house.
Due to the fact that the site is located on a floodplain, the ground floor of the house is raised and no basement is allowed. This presents a challenge in terms of carving out enough storage space in the main house that one might normally relegate to a basement. Rooms are efficiently sized and serve multiple functions and storage is built-in wherever possible.
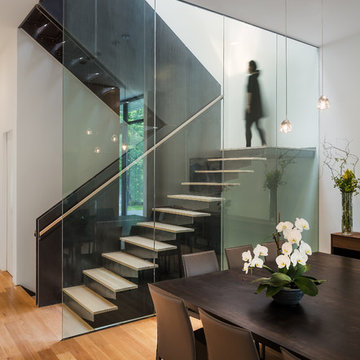
A floor-to-ceiling glass railing was selected to visually connect the dining room, kitchen, and living room. This created an opportunity to design a custom cantilevered staircase, the tread of which are connected to the central column and spatially float toward the dining room. The staircase is fabricated from hot-rolled steel and white oak.
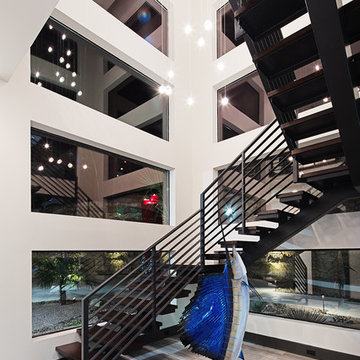
design by oscar e flores design studio
builder mike hollaway homes
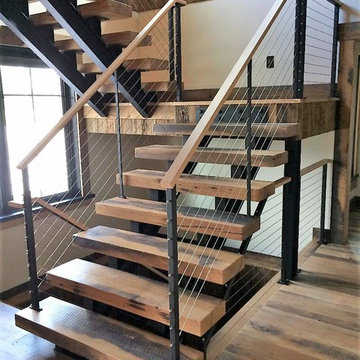
Double Beam Staircase with Cable Railing System
This unique project was a true work of art. Our client's home combined natural elements such as stone, wood and iron for a rustic ambiance. Combined with our modern style Cable Railing System, this house was truly a masterpiece.
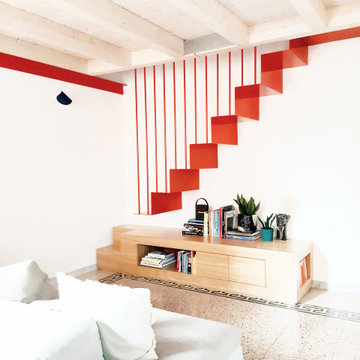
Progetto di ristrutturazione di un appartamento situato nell’affascinante quartiere San Saba a Roma. Oltre alla ridistribuzione degli spazi e al nuovo collegamento tra living e cucina, la giovane proprietaria aveva necessità di raggiungere comodamente il soppalco già esistente, accessibile con una scomoda scala a pioli. Abbiamo previsto uno slittamento del soppalco e un nuovo accesso più comodo e confortevole attraverso una scala sospesa realizzata su nostro disegno da due diversi laboratori artigianali: un artigiano del legno per la struttura in rovere, soprannominata scherzosamente “il ciocco”, che assolve a contenitore e a scala al contempo e risolve la prima parte della rampa; un artigiano del ferro per la leggerissima struttura in lamiera d’ acciaio verniciata di rosso. Solidità e leggerezza per D. e la sua casa M32.
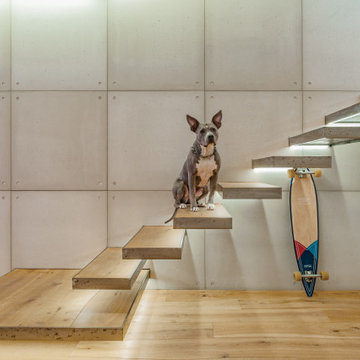
Ristrutturazione attico sito a Milano.
Lo studio punta a unire sensazioni contrastanti come l’utilizzo di materiali caldi e freddi e cerca di creare una finestra sulla Milano del dopo guerra attraverso percorsi verticali.
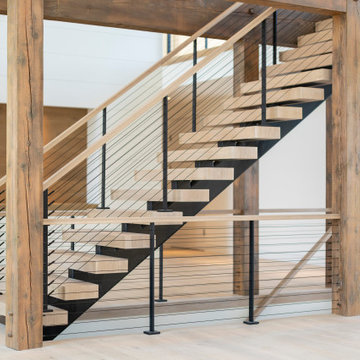
Floating staircase set among an authentic timberframe structure creates a unique juxtaposition between old and new accentuating clean lines between the two.
479 Billeder af åben trappe med stødtrin af metal
6
