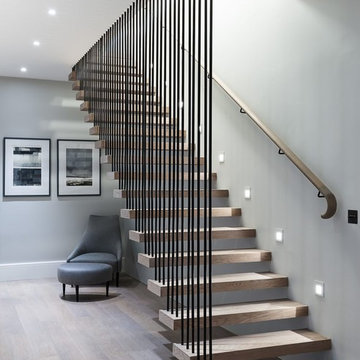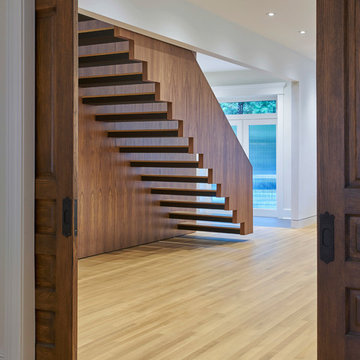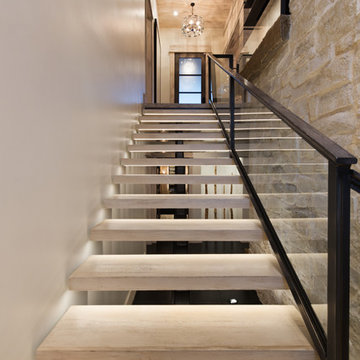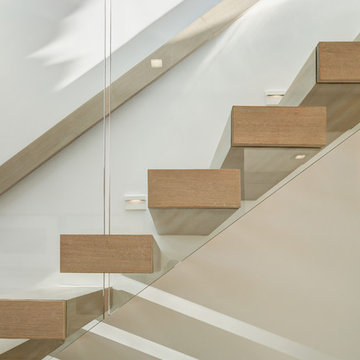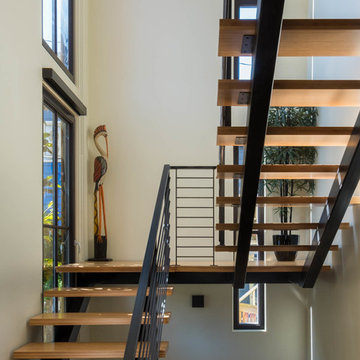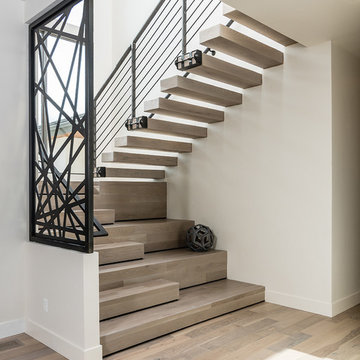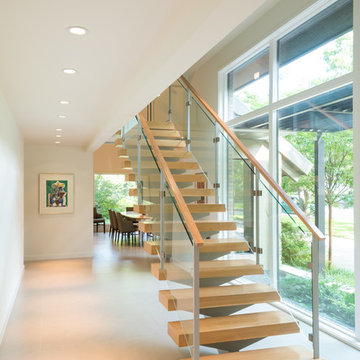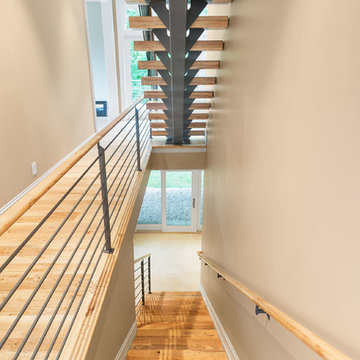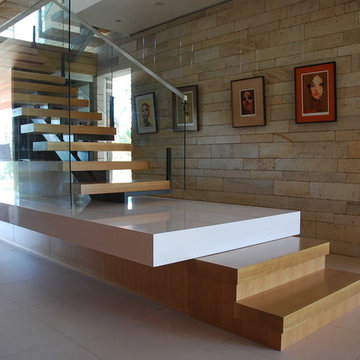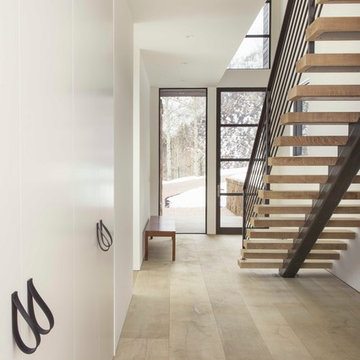8.750 Billeder af åben trappe med trin i træ
Sorteret efter:
Budget
Sorter efter:Populær i dag
141 - 160 af 8.750 billeder
Item 1 ud af 3
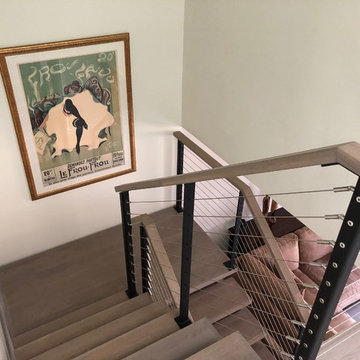
Condo remodel project removes a closed in staircase and replaces it with Keuka Studios floating staircase and cable railing.
www.keuka-studios.com
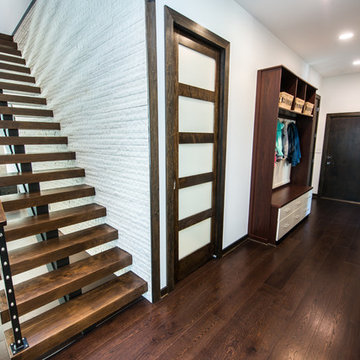
Custom Residence Design,
5200 Square Feet, Contemporary Modern
Deluxe master bathroom and bedroom, gourmet kitchen, swimming pool, fireplace, open layout, outdoor living, multi-car garage, vegetable sink

Mountain Peek is a custom residence located within the Yellowstone Club in Big Sky, Montana. The layout of the home was heavily influenced by the site. Instead of building up vertically the floor plan reaches out horizontally with slight elevations between different spaces. This allowed for beautiful views from every space and also gave us the ability to play with roof heights for each individual space. Natural stone and rustic wood are accented by steal beams and metal work throughout the home.
(photos by Whitney Kamman)
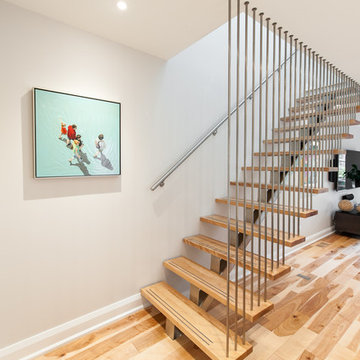
Artium gave the existing steel staircase a facelift by widening it, adding new reclaimed birch treads and stainless steel rods to the ceiling; creating a dramatic focal point in the space. Also hidden under the stairs is a trap door to the basement.
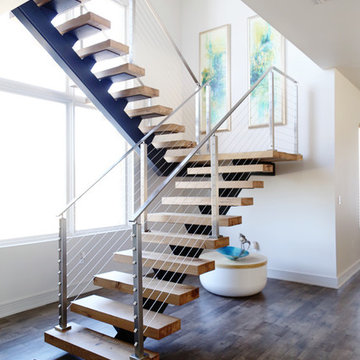
Floating staircase picture taken after client move in. Front focal stairway that provides access from a large open expansive downstairs living to the upstairs bedrooms, deck and game room. HSS Structural steel support hidden in walls with solid white oak treads and stainless steel handrails and cable. LED lights were installed in the nosing of the stairs. Bona-Waterborne Traffic Naturale finish used on stairs for natural color, matte finish level and seamless touch-up on repairs. Furnishings, interior selections and artwork by Susan Eddings Perez
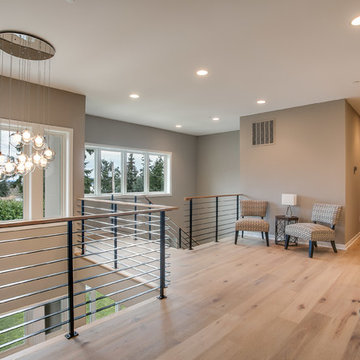
Here we have a contemporary residence we designed in the Bellevue area. Some areas we hope you give attention to; floating vanities in the bathrooms along with flat panel cabinets, dark hardwood beams (giving you a loft feel) outdoor fireplace encased in cultured stone and an open tread stair system with a wrought iron detail.
Photography: Layne Freedle
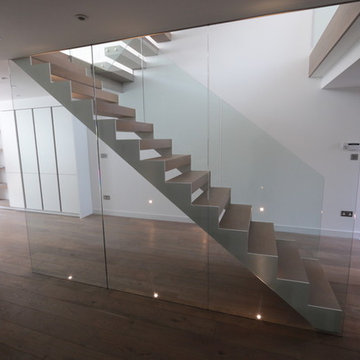
Railinglondon design and build this fantastic zigzag and cantilever stairs with glass balustrade.Stairs ground to first floor are free standing open riser and open string stairs with glass balustrade, first to second flight are full cantilever stairs and second to third floor open risers and open string stairs.
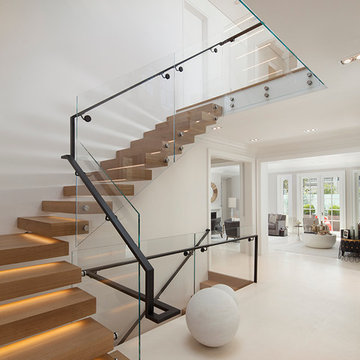
This San Francisco home wanted to diffuse light from the upper levels down throughout the lower levels. Blank and Cables custom fabricated a floating staircase with a glass guardrail to spread light throughout the multi-level home. Blackened steel rides along the staircase in one continuous run to enhance the “floating effect” created from the wall anchored treads.
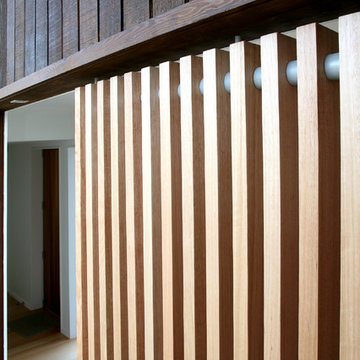
This stunning stairwell was designed by Vorstermans Architects Ltd! The open side of the stair is suspended from the ceiling and supported by the vertical timber slats. The timber used was Tasmanian Oak which has been clear finished to enhance its natural beauty.
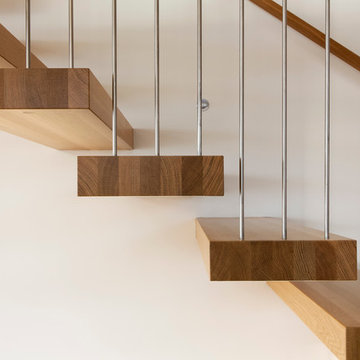
These floating wood treads are supported in part by the stainless steel bars tied to the ceiling above.
Photo: David Papazian
8.750 Billeder af åben trappe med trin i træ
8
