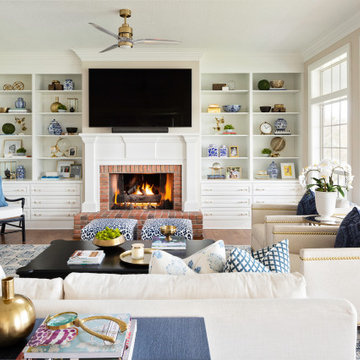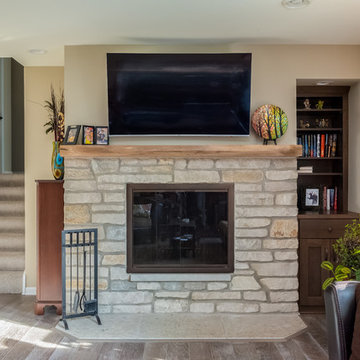18.232 Billeder af alrum med beige vægge og almindelig pejs
Sorteret efter:
Budget
Sorter efter:Populær i dag
1 - 20 af 18.232 billeder
Item 1 ud af 3

Elegant family room for a private residence. Mix of soothing neutrals, bling and natural material. Black built-ins with grasscloth wallcovering, arched fireplace, brown wall, oil painting, wooden bench, blue velvet sofas, blue accent pillows, mixing patterns, ottomans, lounge chairs, and black coffee table, Allentown PA

We designed this kitchen using Plain & Fancy custom cabinetry with natural walnut and white pain finishes. The extra large island includes the sink and marble countertops. The matching marble backsplash features hidden spice shelves behind a mobile layer of solid marble. The cabinet style and molding details were selected to feel true to a traditional home in Greenwich, CT. In the adjacent living room, the built-in white cabinetry showcases matching walnut backs to tie in with the kitchen. The pantry encompasses space for a bar and small desk area. The light blue laundry room has a magnetized hanger for hang-drying clothes and a folding station. Downstairs, the bar kitchen is designed in blue Ultracraft cabinetry and creates a space for drinks and entertaining by the pool table. This was a full-house project that touched on all aspects of the ways the homeowners live in the space.
Photos by Kyle Norton

The dark paint on the high ceiling in this family room gives the space a more warm and inviting feel in an otherwise very open and large room.
Photo by Emily Minton Redfield

Detailed view styled family room complete with stone fireplace and wood mantel, medium wood custom built-ins, sofa and chairs, black console table with white table lamps, traverse rod window treatments and exposed beams in Charlotte, NC.

Hinsdale, IL Residence by Charles Vincent George Architects
Photographs by Emilia Czader
Example of an open concept transitional style great room with 2-story fireplace exposed beam ceiling medium tone wood floor media wall white trim, and vaulted ceiling.
18.232 Billeder af alrum med beige vægge og almindelig pejs
1














