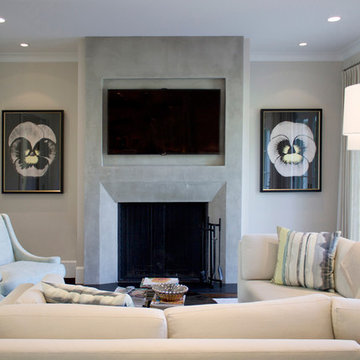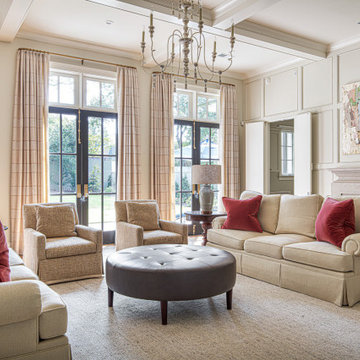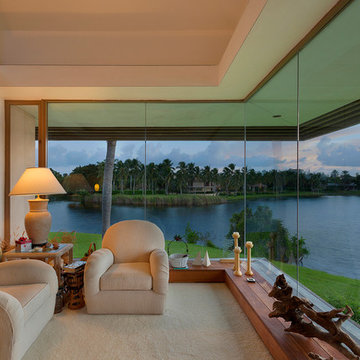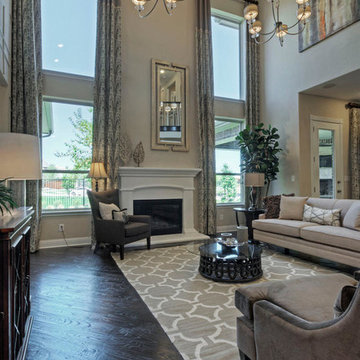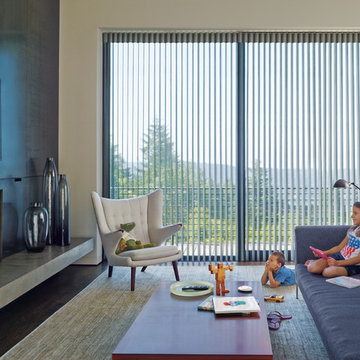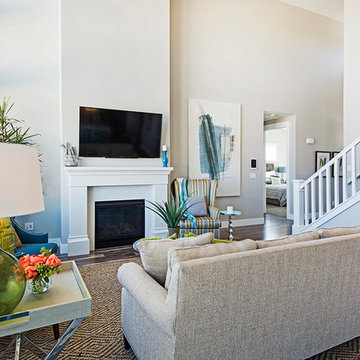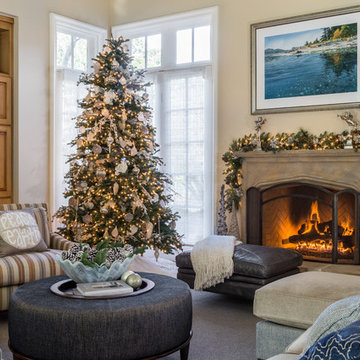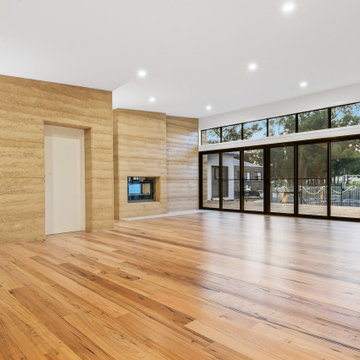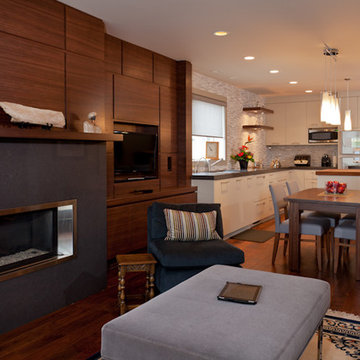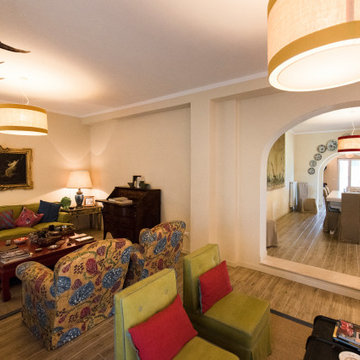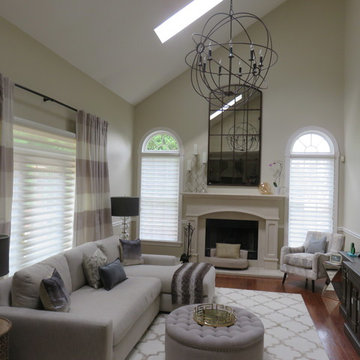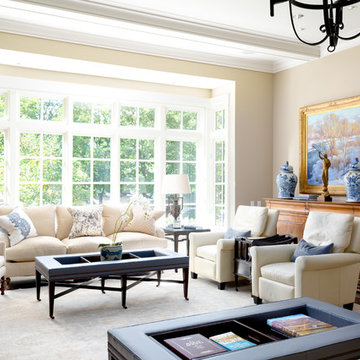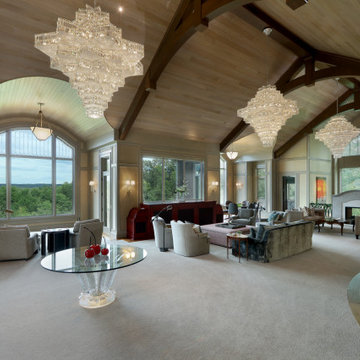436 Billeder af alrum med beige vægge og pejseindramning i beton
Sorter efter:Populær i dag
61 - 80 af 436 billeder
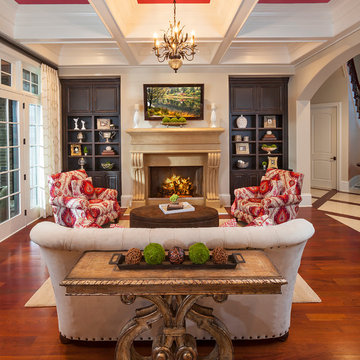
Bold and beautiful family room with hot pink accents. This fun family room combines a sophisticated and playful look with the comforts of ikat print chairs and plush ultra suede neutral sofa.
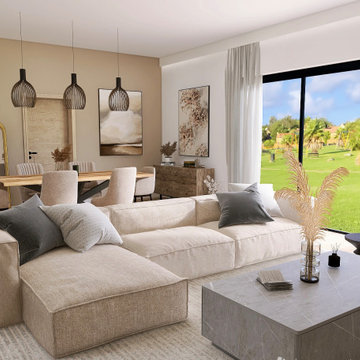
Projet deco maison neuve style Bohême moderne.
- Deco style bohème moderne épuré aux teintes sable.
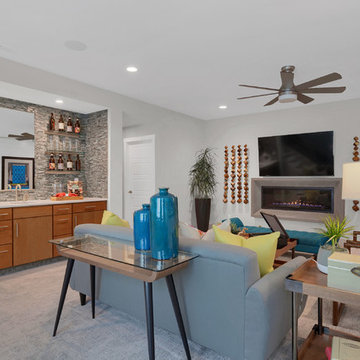
Spacious finished lower level featuring optional gas fireplace and wet bar. Great gathering space for friends and family.
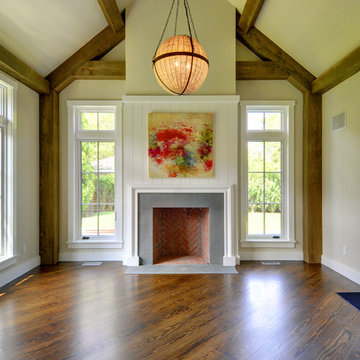
Yankee Barn Homes - The family room in The East Hampton post and beam, is a beautiful space. An updated version of the English conservatory, this room can be used for a number of different purposes. The French doors open onto the patio and pool yard at the back of the home.
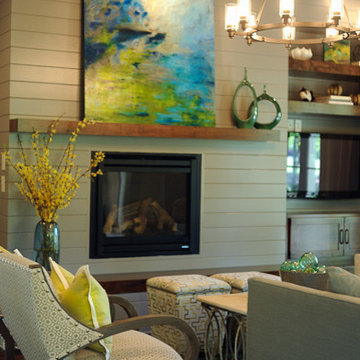
The living room and dining room both exhibit a natural color palette, with greens and blues being used as colorful touches among the cream-colored and wooden furniture. A comfortable living area with a sofa, beige sofa chairs, and beige, patterned storage ottomans are complemented by the vibrant artwork mounted above the fireplace with a wooden accent wall.
Project designed by Atlanta interior design firm, Nandina Home & Design. Their Sandy Springs home decor showroom and design studio also serve Midtown, Buckhead, and outside the perimeter.
For more about Nandina Home & Design, click here: https://nandinahome.com/
To learn more about this project, click here: https://nandinahome.com/portfolio/woodside-model-home/
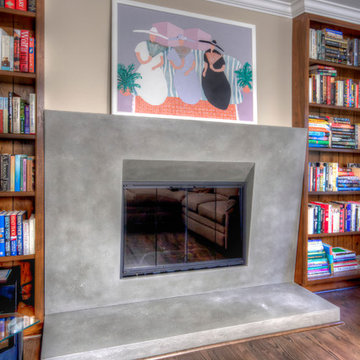
A couple’s brick fireplace was an eyesore that reminded them they longed for a more modern style home. Embracing their secret desire for a simple geometric concrete fireplace surround was a game changer that inspired a first floor modern remodel. Because the fireplace is between built-in bookcases, fabricating the polished concrete directly over the existing brick and covering the rest with drywall eliminated damage and reduced project cost.
Photo by Toby Weiss for Mosby Building Arts
436 Billeder af alrum med beige vægge og pejseindramning i beton
4
