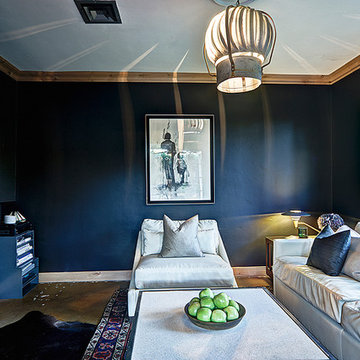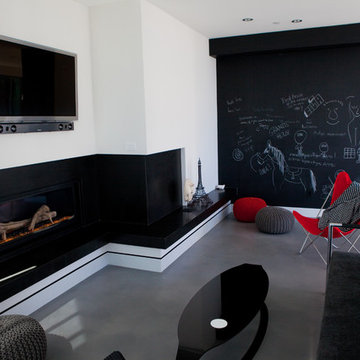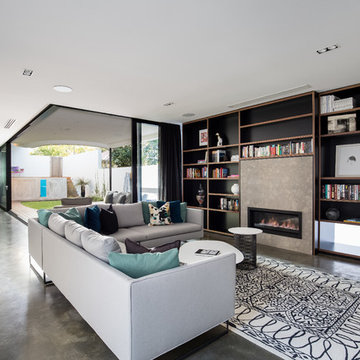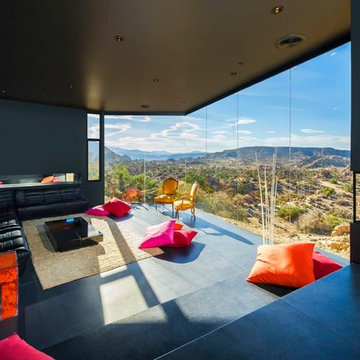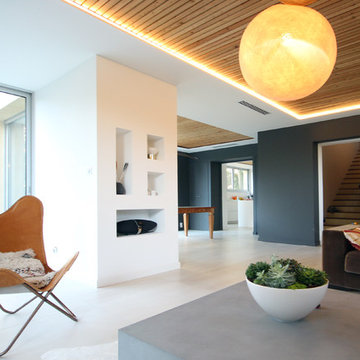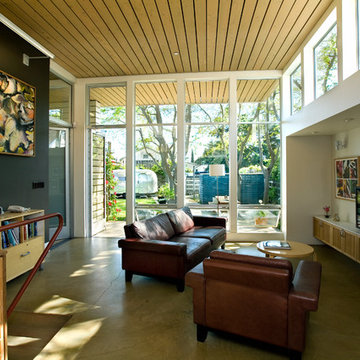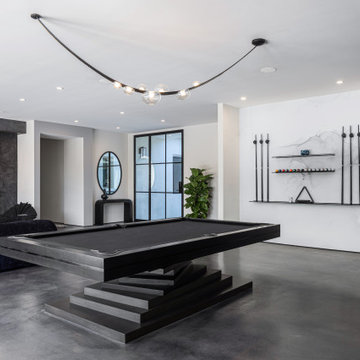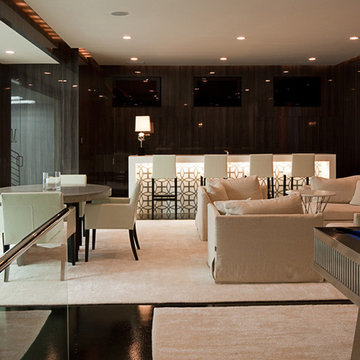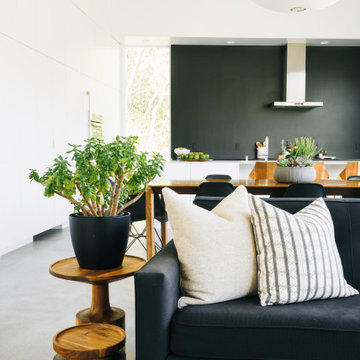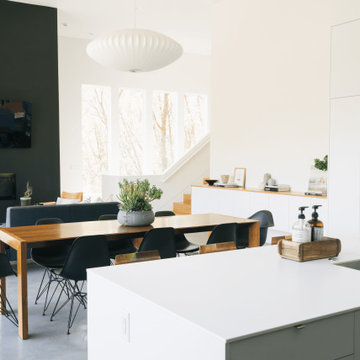Alrum
Sorteret efter:
Budget
Sorter efter:Populær i dag
1 - 20 af 41 billeder
Item 1 ud af 3

Custom fireplace design with 3-way horizontal fireplace unit. This intricate design includes a concealed audio cabinet with custom slatted doors, lots of hidden storage with touch latch hardware and custom corner cabinet door detail. Walnut veneer material is complimented with a black Dekton surface by Cosentino.
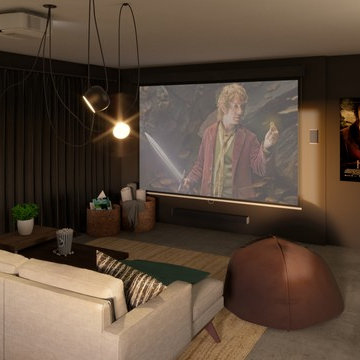
The benefits of living in sunny Florida are not needing to protect your car from the harsh elements of winter. For this garage makeover, we transformed a three-car garage into 3 unique areas for gathering with friends and lounging: a movie, card and pool table area. We added a fun removable wallpaper on the far wall, giving the room some fun character. The long wall of velvet curtains is not only for not feeling like you're in a garage, but they were added for acoustics and to allow the garage doors to still open as needed. Lots of fun to be had here!
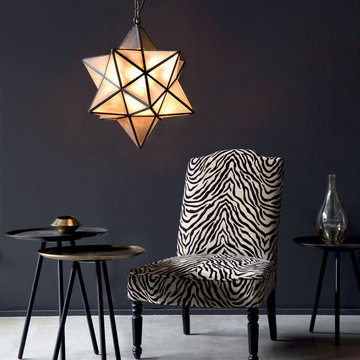
Devenu incontournable dans la décoration d'aujourd'hui, le noir se devait de rejoindre la palette Flamant. Aussi indispensable que celui d’une garde-robe, Black Jack assure une élégance sans faute en même temps qu’une grande force stylistique. Ses possibilités d’utilisation à l'évidence sont infinies. Il est parfait pour créer des ambiances intenses et mystérieuses en total look. Il sera aussi un excellent accent de contraste avec tous les coloris du cercle chromatique, pour un résultat aussi percutant que chic.
Photo Tollens, shoot par Grégoire Gardette.

Lower Level Living/Media Area features white oak walls, custom, reclaimed limestone fireplace surround, and media wall - Scandinavian Modern Interior - Indianapolis, IN - Trader's Point - Architect: HAUS | Architecture For Modern Lifestyles - Construction Manager: WERK | Building Modern - Christopher Short + Paul Reynolds - Photo: Premier Luxury Electronic Lifestyles
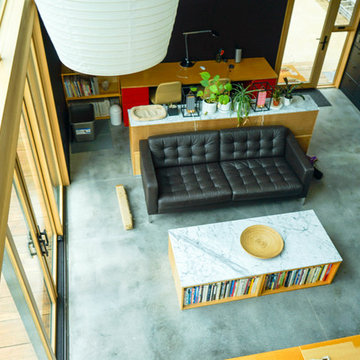
Living Room / Gray Floor Tiles / Wood Framed Windows / Black Cabinets / Wood Slat Staircase / Windows / Doors /
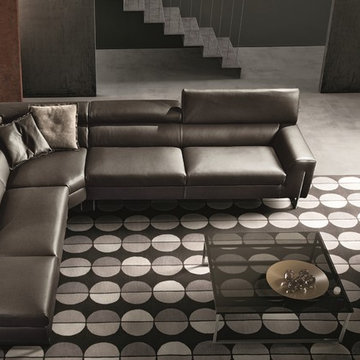
Bellevue Modern Sectional is a striking reference point in any contemporary interior, offering stylish boldness that stands up to any minimalistic scale with edgy yet inviting structure. Manufactured in Italy by Gamma Arredamenti, Bellevue Sectional features adjustable headrest, solid wood frame and chrome or painted metal legs.
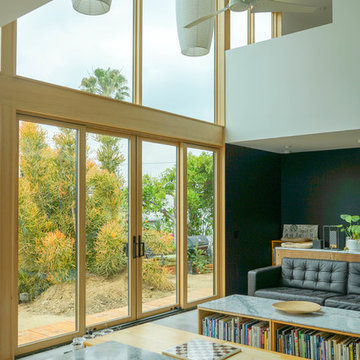
This ADU's Great Room contains expansive windows and doors which open and with an open second floor it provides natural light to fill the room.
flat black cupboards for srorage, counter and work space as well as pleanty of open space above for a lively airy atmosphere.
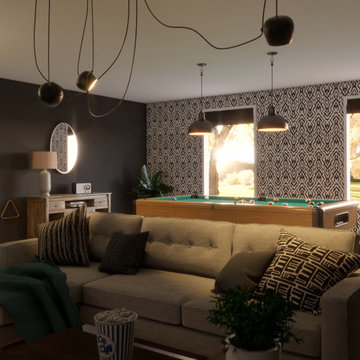
The benefits of living in sunny Florida are not needing to protect your car from the harsh elements of winter. For this garage makeover, we transformed a three-car garage into 3 unique areas for gathering with friends and lounging: a movie, card and pool table area. We added a fun removable wallpaper on the far wall, giving the room some fun character. The long wall of velvet curtains is not only for not feeling like you're in a garage, but they were added for acoustics and to allow the garage doors to still open as needed. Lots of fun to be had here!
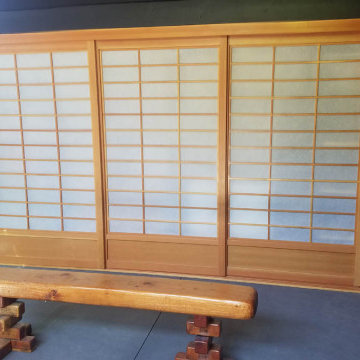
pool house shoji closet doors, douglas fir with hipboards, 3 sliders on 3 tracks, plus 2 adjacent fixed panels with imbedded light switch
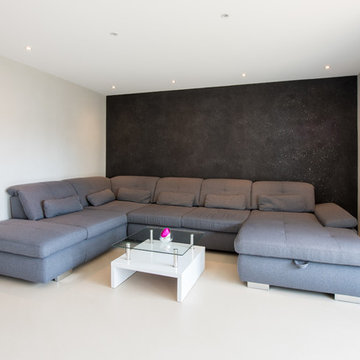
Du findest spannende Hinweise zu diesem Projekt in der Projektbeschreibung oben.
Fotografie Joachim Rieger
1
