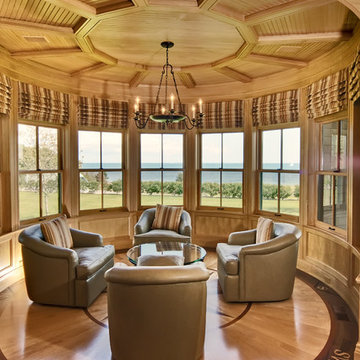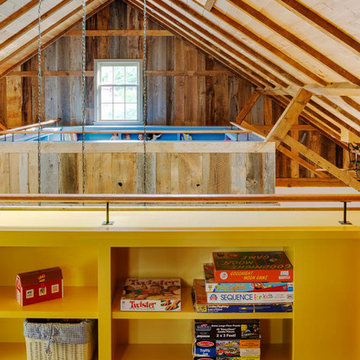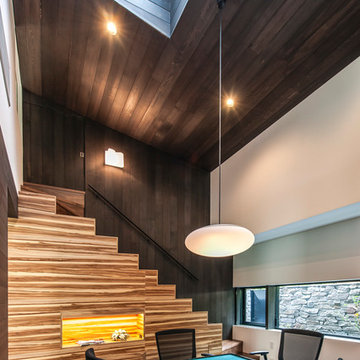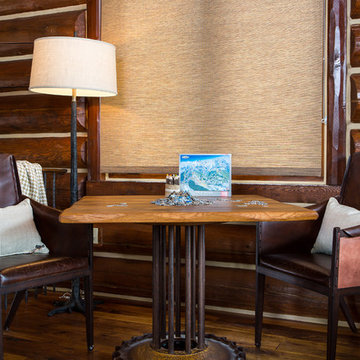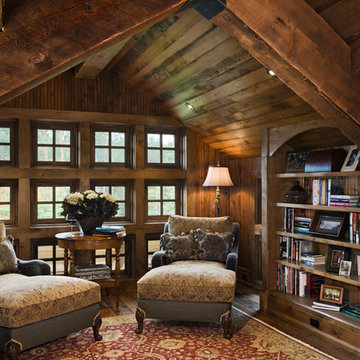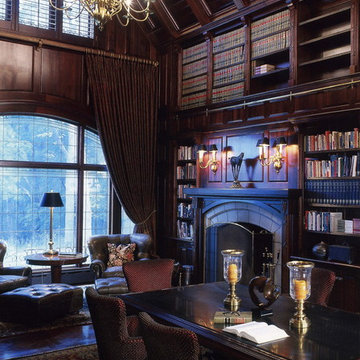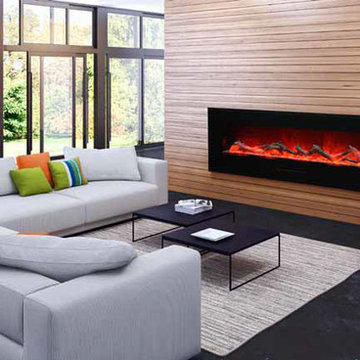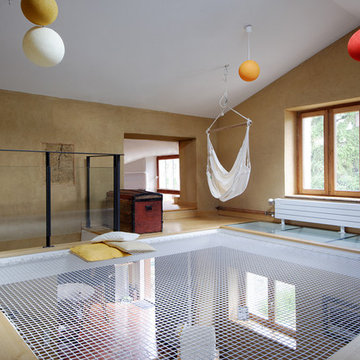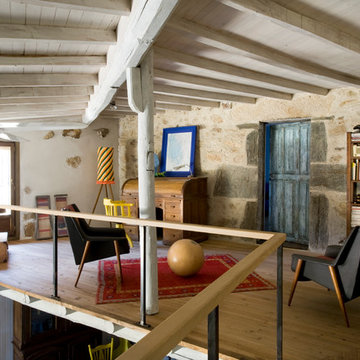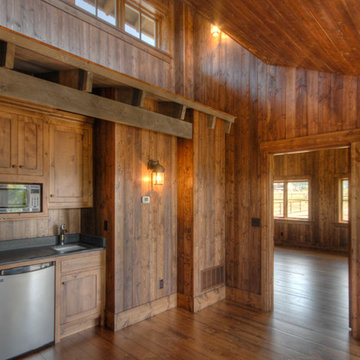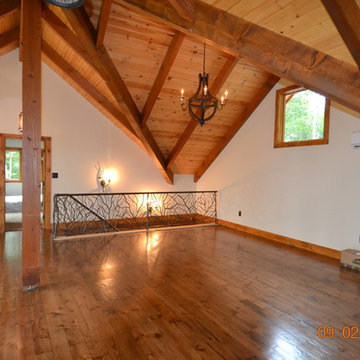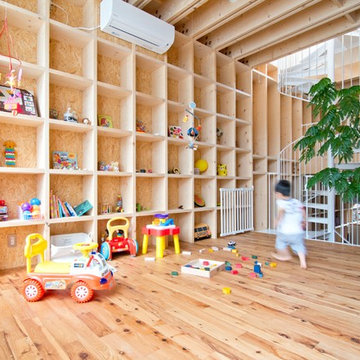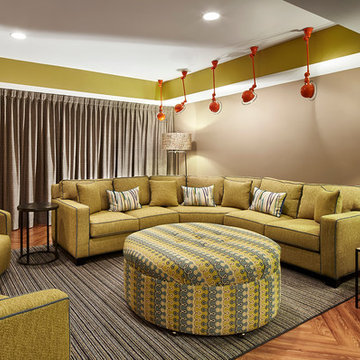811 Billeder af alrum med brune vægge uden tv
Sorteret efter:
Budget
Sorter efter:Populær i dag
81 - 100 af 811 billeder
Item 1 ud af 3

For this project we did a small bathroom/mud room remodel and main floor bathroom remodel along with an Interior Design Service at - Hyak Ski Cabin.
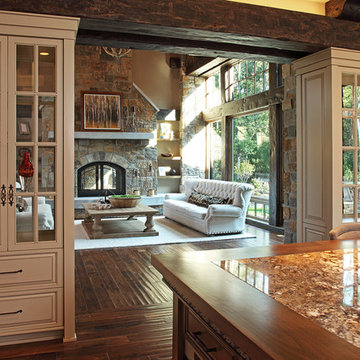
Beautiful Lodge Style Home in Minneapolis.
Beige Area Rug, Family Room Chandelier, Modern White Tufted Sofa, Rustic Family Room, Stone Fireplace, Open Concept, Wood Paneled Ceiling, Exposed Stone Fireplace, Large Window Wall, Beautiful Sunlight Exposure.

Luxurious modern take on a traditional white Italian villa. An entry with a silver domed ceiling, painted moldings in patterns on the walls and mosaic marble flooring create a luxe foyer. Into the formal living room, cool polished Crema Marfil marble tiles contrast with honed carved limestone fireplaces throughout the home, including the outdoor loggia. Ceilings are coffered with white painted
crown moldings and beams, or planked, and the dining room has a mirrored ceiling. Bathrooms are white marble tiles and counters, with dark rich wood stains or white painted. The hallway leading into the master bedroom is designed with barrel vaulted ceilings and arched paneled wood stained doors. The master bath and vestibule floor is covered with a carpet of patterned mosaic marbles, and the interior doors to the large walk in master closets are made with leaded glass to let in the light. The master bedroom has dark walnut planked flooring, and a white painted fireplace surround with a white marble hearth.
The kitchen features white marbles and white ceramic tile backsplash, white painted cabinetry and a dark stained island with carved molding legs. Next to the kitchen, the bar in the family room has terra cotta colored marble on the backsplash and counter over dark walnut cabinets. Wrought iron staircase leading to the more modern media/family room upstairs.
Project Location: North Ranch, Westlake, California. Remodel designed by Maraya Interior Design. From their beautiful resort town of Ojai, they serve clients in Montecito, Hope Ranch, Malibu, Westlake and Calabasas, across the tri-county areas of Santa Barbara, Ventura and Los Angeles, south to Hidden Hills- north through Solvang and more.
Stained alder library, home office. This fireplace mantel was made with Enkebol carved moldings, the ceiling is coffered with stained wood and beams with crown moldings. This home overlooks the California coastline, hence the sailboats!
Stan Tenpenny Construction,
Dina Pielaet, photography
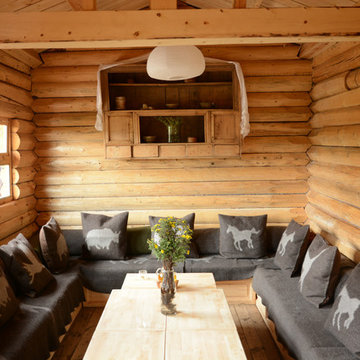
Blake Civiello Architecture makes regular visits to consult camp operators on green building methods, space planning, and cold weather insulation among other architecture-related questions. Photos by Norden Camp www.NordenTravel.com
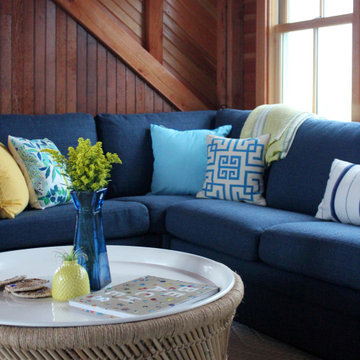
Multi-Use guest cottage with sitting area and views of the sea to accommodate family and guests.
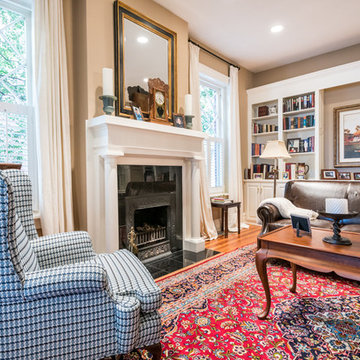
Two small changes made a difference - we painted the walls a deeper brown so the white trim really pops and we updated the wing back by reupholstering in a over sized hounds tooth.
Sara E. Eastman Photography
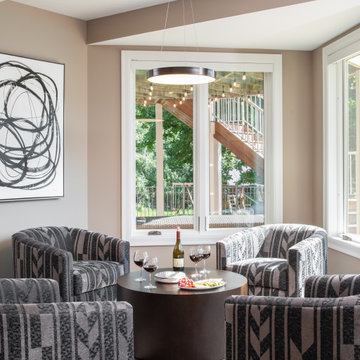
The picture our clients had in mind was a boutique hotel lobby with a modern feel and their favorite art on the walls. We designed a space perfect for adult and tween use, like entertaining and playing billiards with friends. We used alder wood panels with nickel reveals to unify the visual palette of the basement and rooms on the upper floors. Beautiful linoleum flooring in black and white adds a hint of drama. Glossy, white acrylic panels behind the walkup bar bring energy and excitement to the space. We also remodeled their Jack-and-Jill bathroom into two separate rooms – a luxury powder room and a more casual bathroom, to accommodate their evolving family needs.
---
Project designed by Minneapolis interior design studio LiLu Interiors. They serve the Minneapolis-St. Paul area, including Wayzata, Edina, and Rochester, and they travel to the far-flung destinations where their upscale clientele owns second homes.
For more about LiLu Interiors, see here: https://www.liluinteriors.com/
To learn more about this project, see here:
https://www.liluinteriors.com/portfolio-items/hotel-inspired-basement-design/
811 Billeder af alrum med brune vægge uden tv
5
