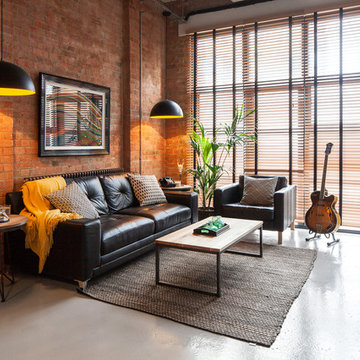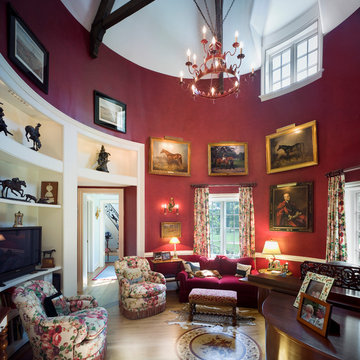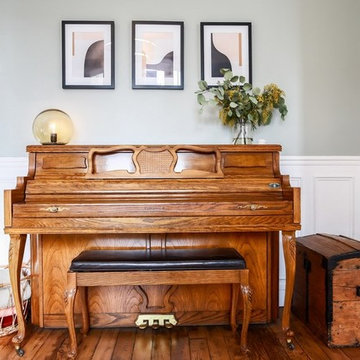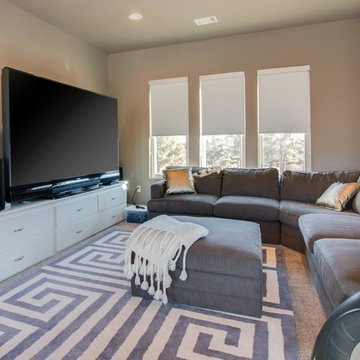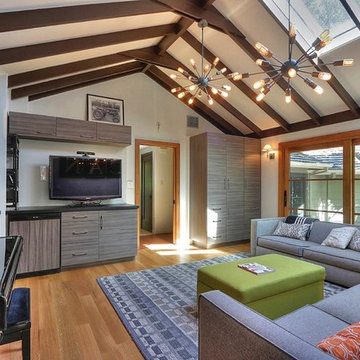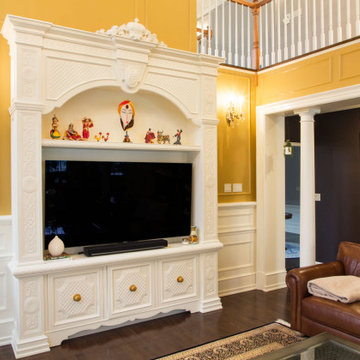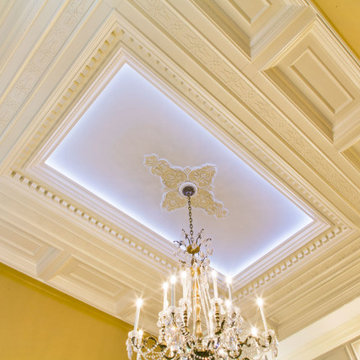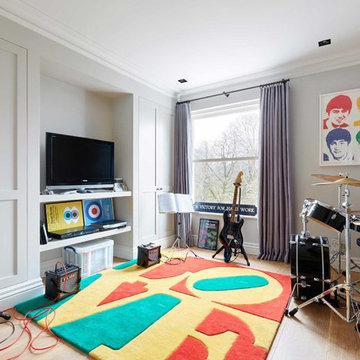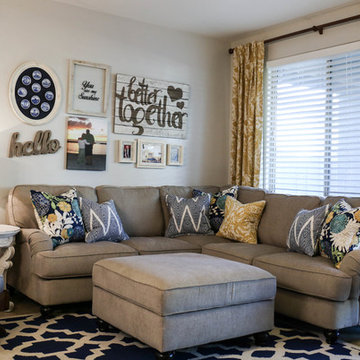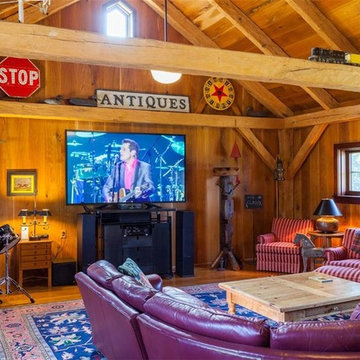235 Billeder af alrum med et musikværelse og et fritstående TV
Sorteret efter:
Budget
Sorter efter:Populær i dag
1 - 20 af 235 billeder
Item 1 ud af 3
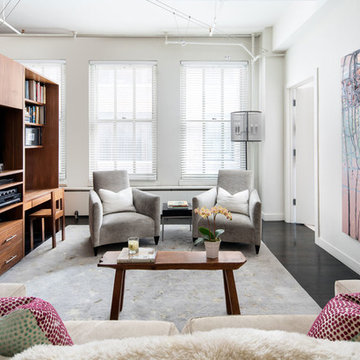
The combination of interesting elements gives this New York City den a fun personality.
Project completed by New York interior design firm Betty Wasserman Art & Interiors, which serves New York City, as well as across the tri-state area and in The Hamptons.
For more about Betty Wasserman, click here: https://www.bettywasserman.com/
To learn more about this project, click here:
https://www.bettywasserman.com/spaces/chelsea-nyc-live-work-loft/
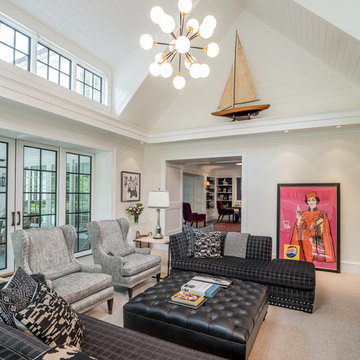
General Contractor: Porter Construction, Interiors by:Fancesca Rudin, Photography by: Angle Eye Photography
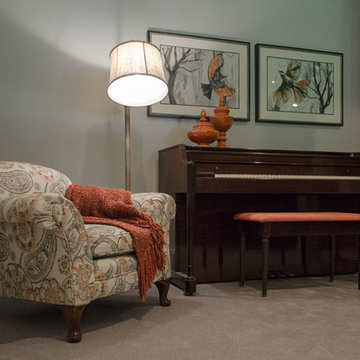
Adding Textures
We positioned the homeowner’s antique table behind the sectional for art projects and crafts. The homeowner’s rattan chairs add texture. The lamps – one with burlap shade and one with large glass base – bring in natural elements.The linen drapery panels frame the large window covered in a soft fabric shade. The antique sewing machine is the perfect size for the corner. The homeowner’s unique pottery and colorful artwork complete the vignette.
Piano Nook
The wall opposite the window is home for the family’s piano. We continued with our accents colors with the accessories, artwork, and textiles. The armed floor lamp is perfect for the low club chair we reupholstered in this fabulous paisley fabric. The black armoire houses toys, blankets and extra linens. The colorful artwork and small chair finish off the corner. The gray carpet with a subtle pattern is soft underfoot and the perfect backdrop for all of the pops of color dispersed through the large space. This Frankfort Home: Basement Family Room is a light airy space with pops of wonderful oranges and dark teals and proves that the basement does not have to be a dungeon or graveyard for your leftover furniture.
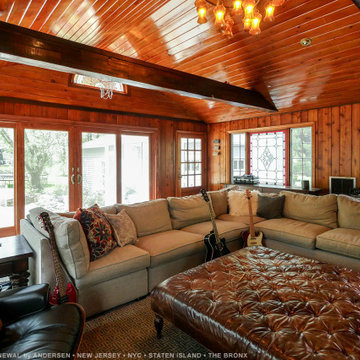
Gorgeous new four-panel sliding glass patio door we installed in this wonderful wood-appointed family room. This large and fun space soaked in cedar wood, with exposed beams and vaulted ceiling, looks lush and beautiful with the matching 4-panel sliding patio door we installed. Get started replacing your windows and doors with Renewal by Andersen of New York City, New Jersey, Staten Island and The Bronx.
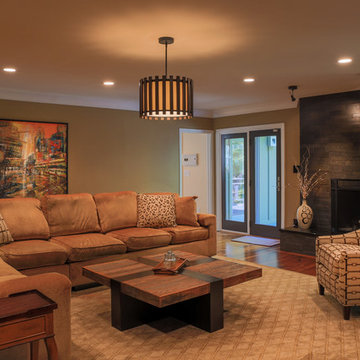
Livengood Photography, Large family room is outfitted with a down filled custom sectional in a gold chenille sofa. A geometric fabric covers a comfortable chair. The fireplace is covered in a natural stone with staggered size bricks covering up the previous old fashioned brick. The mantle was removed to keep the room clean and fresh. Walls are painted in Sherwin Williams Baguette.
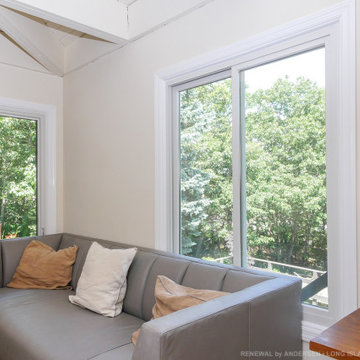
Modern styled den with new sliding window and casement window we installed. The two new replacement windows match the contemporary look of this room perfectly, let in lots of natural light, and provide modern functionality and energy efficiency. Find out more about getting new windows from Renewal by Andersen Long Island, serving Suffolk, Nassau, Queens and Brooklyn.
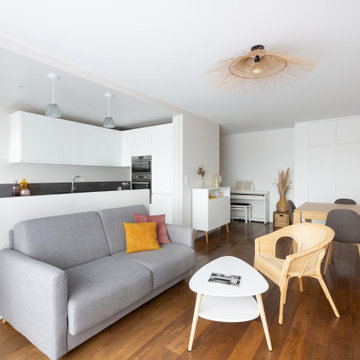
Rénovation complète d'un appartement 3 pièces de 80m² dans Paris.
Agrandissement de la pièce de vie Séjour Cuisiné Entrée par la création de nouveaux volumes.
Un grand bloc cube de couleur beige (murs et plafond) regroupe la cuisine, et les placards de l'entrée.
Le parquet au sol a été rénové, murs et plafond refaits à neuf montrent l'harmonie de cette vaste pièce.
Une ambiance Bohème chic contemporain prend forme dans cette pièce et tout l'appartement.
Agencement de placards fondus dans la couleur blanche des murs.
L'agence a une mission clés en main: rénovation complète du bien par l'agencement, les travaux, mais également par tout l'agencement mobilier décoration.
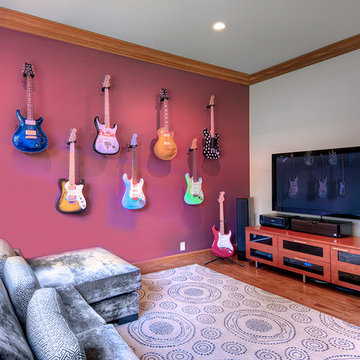
This home office features a place for the owners to sit and enjoy both music and tv.
Custom contemporary sectional and a punchy fuscia wall highlighted by the homeowner's guitars...Several of which he makes himself!!!!
235 Billeder af alrum med et musikværelse og et fritstående TV
1


